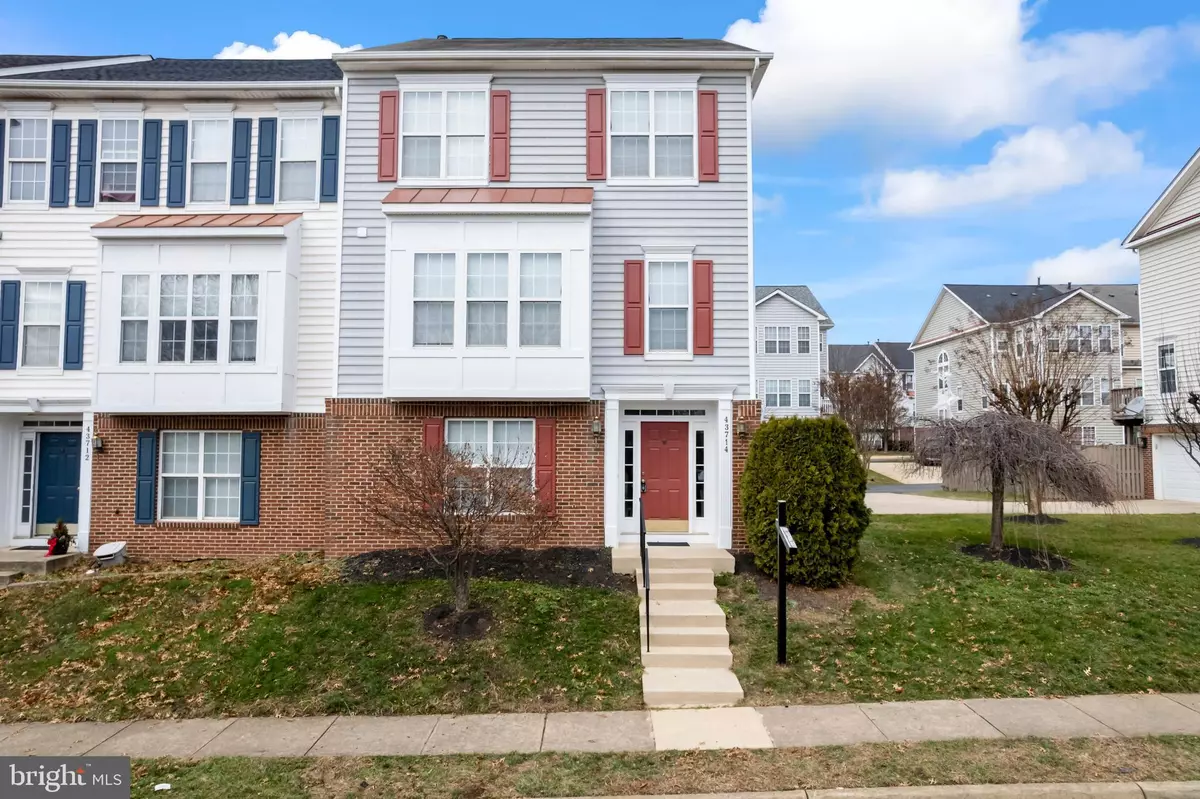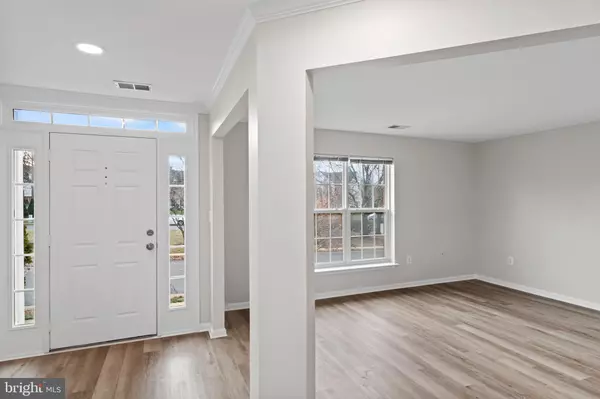$675,000
$675,000
For more information regarding the value of a property, please contact us for a free consultation.
43714 CADBURY TER Ashburn, VA 20147
3 Beds
4 Baths
2,434 SqFt
Key Details
Sold Price $675,000
Property Type Townhouse
Sub Type End of Row/Townhouse
Listing Status Sold
Purchase Type For Sale
Square Footage 2,434 sqft
Price per Sqft $277
Subdivision Ridges At Ashburn
MLS Listing ID VALO2085290
Sold Date 01/17/25
Style Other
Bedrooms 3
Full Baths 2
Half Baths 2
HOA Fees $153/mo
HOA Y/N Y
Abv Grd Liv Area 2,434
Originating Board BRIGHT
Year Built 2000
Annual Tax Amount $5,135
Tax Year 2024
Lot Size 3,049 Sqft
Acres 0.07
Property Description
Beautifully renovated 3 BR /4 BA end-unit Townhome in Ridges at Ashburn with 2 car garage. Over 2,400 SF of inviting living spaces: open-concept living and dining areas with NEW luxury vinyl plank flooring, NEW Carpet, NEW recessed lighting, and FRESH neutral paint throughout. Entry level includes renovated 1/2 Bath and flex room that can be used for home office or enclosed for an extra bedroom and access to 2 car garage. Main Level includes large, renovated Kitchen with NEW White Cabinets, large Island, Quartz Countertops, beautiful Backsplash, NEW Appliances, NEW Pantry cabinet for additional storage space, outside vented fan, space for a large table, great for entertaining! Additional Dining Space, spacious Family/Living Room with Fireplace and 1/2 BA complete the main level. Upper Level includes spacious primary BR and Bath, Walk-in Closet, 2 additional Bedrooms, Full Hall Bath and Laundry Room with NEW Washer and Dryer. Additional upgrades HVAC (2023) and Water Heater (2021), Roof (2019). Fantastic, spacious yard brimming with potential and ready for your personal touch. Professional Photos will be loaded on Saturday. Agent is related to seller.
Location
State VA
County Loudoun
Zoning PDH4
Rooms
Main Level Bedrooms 3
Interior
Interior Features Formal/Separate Dining Room, Kitchen - Island, Kitchen - Table Space, Kitchen - Gourmet, Pantry, Recessed Lighting
Hot Water Natural Gas
Heating Forced Air
Cooling Central A/C
Fireplaces Number 1
Fireplaces Type Gas/Propane, Screen, Fireplace - Glass Doors
Equipment Built-In Microwave, Dryer, Washer, Dishwasher, Disposal, Refrigerator, Icemaker, Stove
Fireplace Y
Appliance Built-In Microwave, Dryer, Washer, Dishwasher, Disposal, Refrigerator, Icemaker, Stove
Heat Source Natural Gas
Laundry Upper Floor
Exterior
Parking Features Garage Door Opener, Garage - Side Entry, Inside Access
Garage Spaces 4.0
Utilities Available Natural Gas Available, Electric Available, Cable TV Available, Phone Available
Amenities Available Pool - Outdoor, Tennis Courts, Tot Lots/Playground, Club House, Bike Trail, Common Grounds, Community Center, Jog/Walk Path
Water Access N
Accessibility None
Attached Garage 2
Total Parking Spaces 4
Garage Y
Building
Story 3
Foundation Slab
Sewer Public Sewer
Water Public
Architectural Style Other
Level or Stories 3
Additional Building Above Grade, Below Grade
New Construction N
Schools
Elementary Schools Cedar Lane
Middle Schools Trailside
High Schools Stone Bridge
School District Loudoun County Public Schools
Others
HOA Fee Include Pool(s),Recreation Facility,Snow Removal
Senior Community No
Tax ID 085461070000
Ownership Fee Simple
SqFt Source Assessor
Acceptable Financing Cash, Conventional, FHA, VA
Listing Terms Cash, Conventional, FHA, VA
Financing Cash,Conventional,FHA,VA
Special Listing Condition Standard
Read Less
Want to know what your home might be worth? Contact us for a FREE valuation!

Our team is ready to help you sell your home for the highest possible price ASAP

Bought with Benjamin Dominguez • Pearson Smith Realty, LLC
GET MORE INFORMATION





