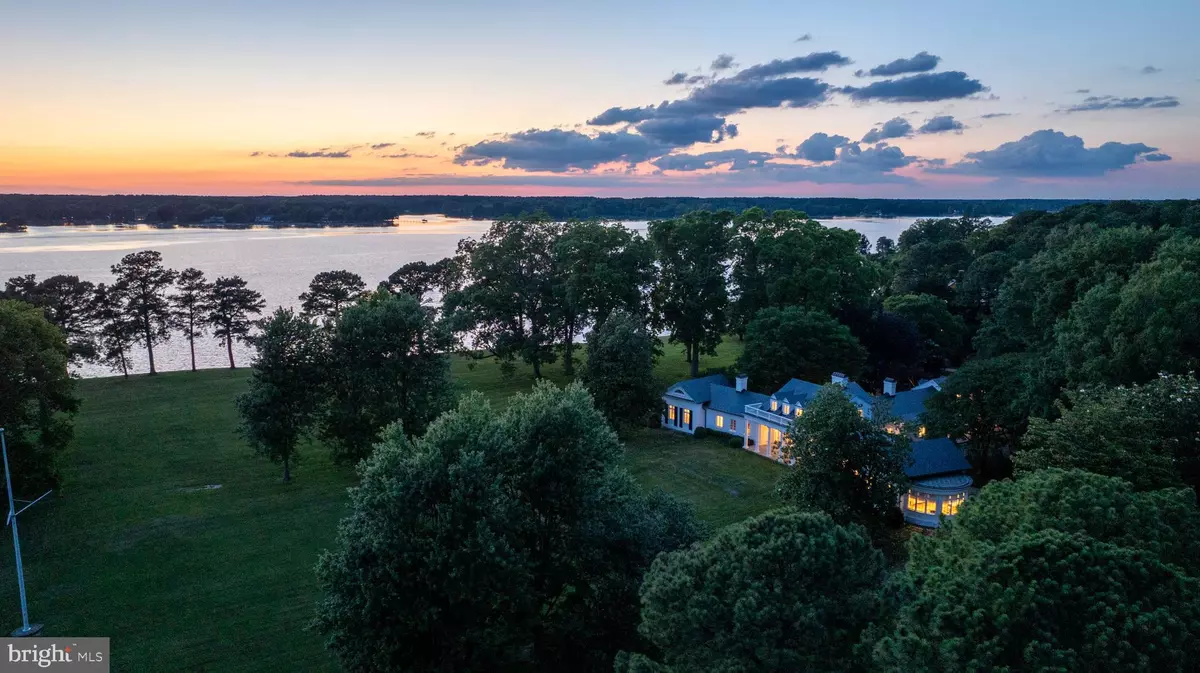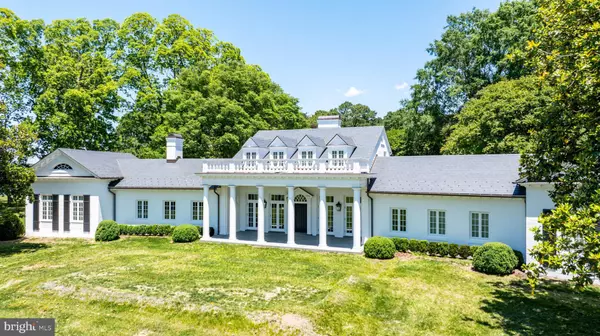6010 SHIPYARD LN Easton, MD 21601
5 Beds
6 Baths
14,935 SqFt
UPDATED:
01/08/2025 05:14 AM
Key Details
Property Type Single Family Home
Sub Type Detached
Listing Status Active
Purchase Type For Sale
Square Footage 14,935 sqft
Price per Sqft $903
Subdivision Baileys Neck
MLS Listing ID MDTA2005396
Style Manor
Bedrooms 5
Full Baths 4
Half Baths 2
HOA Y/N N
Abv Grd Liv Area 14,935
Originating Board BRIGHT
Year Built 1926
Annual Tax Amount $37,243
Tax Year 2024
Lot Size 13.020 Acres
Acres 13.02
Property Description
Location
State MD
County Talbot
Zoning RC
Rooms
Other Rooms Living Room, Dining Room, Primary Bedroom, Bedroom 2, Bedroom 3, Bedroom 4, Bedroom 5, Kitchen, Library, Primary Bathroom
Basement Partial
Main Level Bedrooms 2
Interior
Interior Features Additional Stairway, Attic, Built-Ins, Crown Moldings, Entry Level Bedroom, Floor Plan - Traditional, Formal/Separate Dining Room, Kitchen - Gourmet, Kitchen - Island, Pantry, Primary Bath(s), Bathroom - Soaking Tub, Sprinkler System, Bathroom - Stall Shower, Upgraded Countertops, Wainscotting, Walk-in Closet(s), Wet/Dry Bar, Wine Storage, Wood Floors
Hot Water Electric
Heating Heat Pump(s), Forced Air
Cooling Central A/C, Geothermal
Flooring Hardwood
Fireplaces Number 3
Fireplaces Type Mantel(s), Wood
Equipment Built-In Microwave, Cooktop, Dishwasher, Disposal, Dryer, Exhaust Fan, Microwave, Oven - Wall, Oven/Range - Gas, Range Hood, Refrigerator, Washer, Water Heater
Fireplace Y
Window Features Bay/Bow,Casement,Wood Frame
Appliance Built-In Microwave, Cooktop, Dishwasher, Disposal, Dryer, Exhaust Fan, Microwave, Oven - Wall, Oven/Range - Gas, Range Hood, Refrigerator, Washer, Water Heater
Heat Source Geo-thermal, Oil
Laundry Main Floor
Exterior
Exterior Feature Brick, Patio(s), Porch(es), Terrace
Parking Features Additional Storage Area, Garage Door Opener, Oversized
Garage Spaces 4.0
Pool In Ground
Waterfront Description Private Dock Site
Water Access Y
Water Access Desc Boat - Powered,Canoe/Kayak,Private Access
View River, Scenic Vista, Panoramic, Water
Roof Type Slate
Accessibility None
Porch Brick, Patio(s), Porch(es), Terrace
Road Frontage Private, Road Maintenance Agreement
Attached Garage 2
Total Parking Spaces 4
Garage Y
Building
Lot Description Additional Lot(s), Bulkheaded, Landscaping, Premium, Private, Secluded, Trees/Wooded
Story 2
Foundation Crawl Space, Slab
Sewer Septic Exists
Water Well
Architectural Style Manor
Level or Stories 2
Additional Building Above Grade, Below Grade
Structure Type 9'+ Ceilings,High,Vaulted Ceilings
New Construction Y
Schools
School District Talbot County Public Schools
Others
Senior Community No
Tax ID 2103116883
Ownership Fee Simple
SqFt Source Estimated
Special Listing Condition Standard

GET MORE INFORMATION





