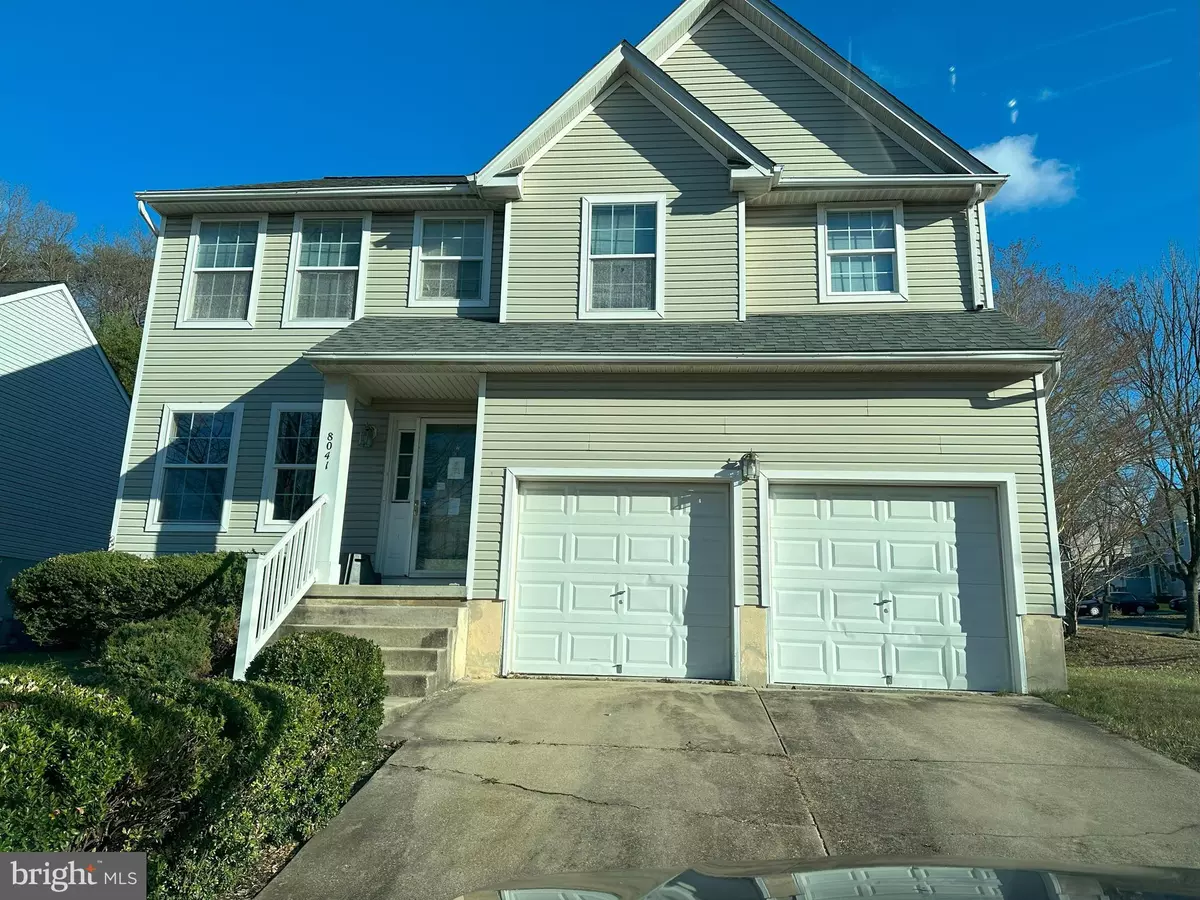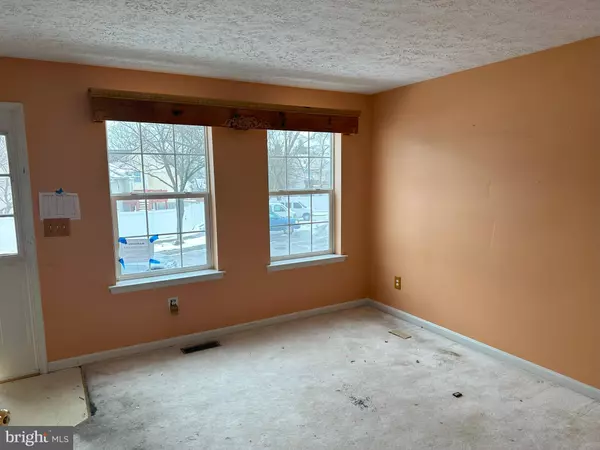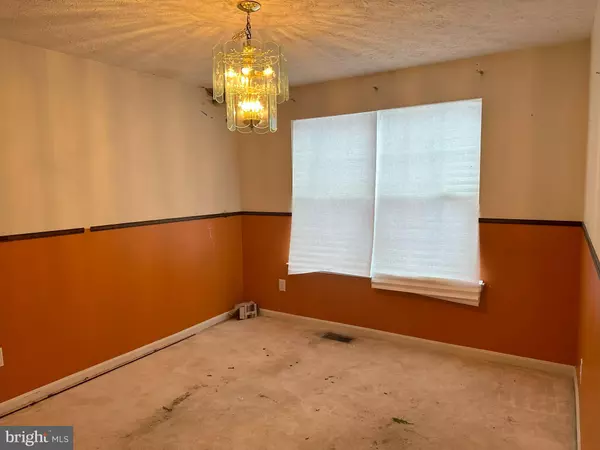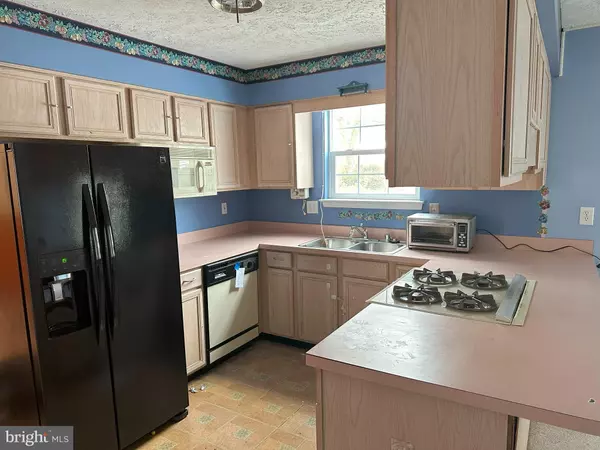8041 GEORGIA CT Severn, MD 21144
4 Beds
3 Baths
2,034 SqFt
UPDATED:
01/14/2025 03:29 AM
Key Details
Property Type Single Family Home
Sub Type Detached
Listing Status Pending
Purchase Type For Sale
Square Footage 2,034 sqft
Price per Sqft $208
Subdivision Ashton
MLS Listing ID MDAA2076744
Style Colonial
Bedrooms 4
Full Baths 2
Half Baths 1
HOA Y/N N
Abv Grd Liv Area 2,034
Originating Board BRIGHT
Year Built 1997
Annual Tax Amount $4,815
Tax Year 2024
Lot Size 7,300 Sqft
Acres 0.17
Property Description
Location
State MD
County Anne Arundel
Zoning RESIDENTIAL
Rooms
Basement Unfinished
Interior
Hot Water Electric
Heating Forced Air
Cooling Central A/C
Fireplaces Number 1
Fireplace Y
Heat Source Natural Gas
Exterior
Parking Features Garage - Front Entry
Garage Spaces 2.0
Water Access N
Accessibility None
Attached Garage 2
Total Parking Spaces 2
Garage Y
Building
Story 3
Foundation Slab
Sewer Public Sewer
Water Public
Architectural Style Colonial
Level or Stories 3
Additional Building Above Grade, Below Grade
New Construction N
Schools
School District Anne Arundel County Public Schools
Others
Senior Community No
Tax ID 020405990093990
Ownership Fee Simple
SqFt Source Assessor
Special Listing Condition REO (Real Estate Owned)

GET MORE INFORMATION





