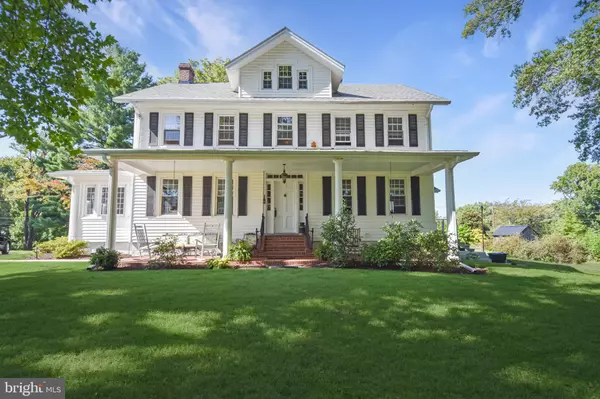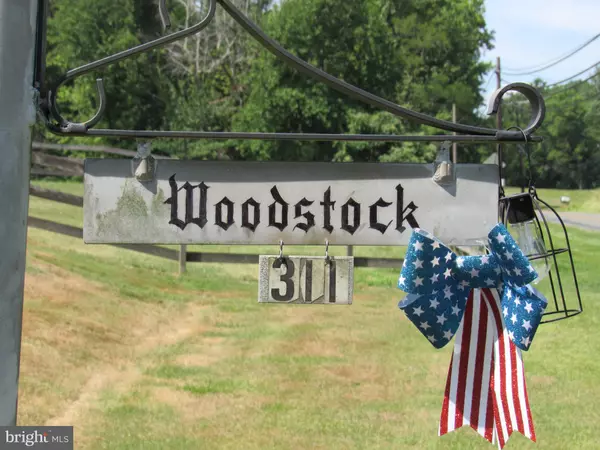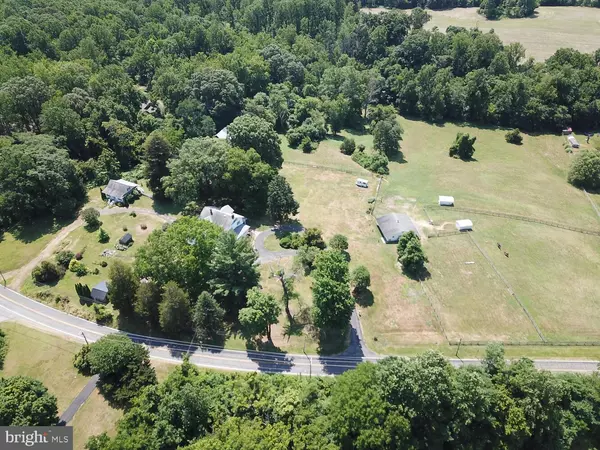311 OWENSVILLE RD West River, MD 20778
5 Beds
4 Baths
5,009 SqFt
UPDATED:
12/13/2024 08:43 PM
Key Details
Property Type Single Family Home
Sub Type Detached
Listing Status Pending
Purchase Type For Sale
Square Footage 5,009 sqft
Price per Sqft $267
Subdivision West River
MLS Listing ID MDAA2088548
Style Colonial
Bedrooms 5
Full Baths 3
Half Baths 1
HOA Y/N N
Abv Grd Liv Area 5,009
Originating Board BRIGHT
Year Built 1930
Annual Tax Amount $5,495
Tax Year 2024
Lot Size 12.780 Acres
Acres 12.78
Property Description
The cottage and rear addition were meticulously designed and constructed 2006.
Total finished square footage includes the guest cottage.
The circular drive takes you to the spacious front porch, leading you to the entry hall, flanked by formal living and dining rooms. A quiet sun room joins the living room. The country kitchen is never lonely, being connected to the family room and inviting deck outside. Fireplaces grace the living and family rooms.
The owners suite is located on the second floor, and features en-suite bath, walk in closets, and great views. Three more bedrooms, one with private bath, along with the third full bath are located on the second floor. All first and second floor rooms have multiple windows, providing relaxing views and plenty of natural light to each.
The third floor completes the formal living area, with the fifth bedroom, and an overflow room, to be used as needed.
The four basement rooms provide for a workshop, and blank slate for homeowner specialty rooms.
The main house AC system was just updated to a 15 seer unit.
The comfortable 900+ sq ft guest cottage features one bedroom, one full bath, one half bath, living room / kitchen combination, along with fenced rear yard, and more beautiful views.
For horse lovers, the equestrian amenities are great. Stable with 5 stalls, one being an oversized foaling stall. The center aisle is asphalt. 3 Stalls have custom rubber mat floor covers. There is plenty of grazing to be had in the three pastures. Two loafing sheds provide cover when desired.
Potential income streams are: Stall rentals, cottage rental, wedding venue income. The possibilities are endless.
Other outbuildings include a 2 level, 30 X 30 bank barn, equipment shed, gardeners shed, chicken coup, and corn crib.
Location
State MD
County Anne Arundel
Zoning RA
Direction South
Rooms
Other Rooms Living Room, Dining Room, Bedroom 2, Bedroom 3, Bedroom 4, Bedroom 5, Kitchen, Family Room, Basement, Foyer, Bedroom 1, Sun/Florida Room, Laundry, Mud Room, Bathroom 1, Bathroom 2, Bathroom 3, Attic, Half Bath
Basement Connecting Stairway, Partial, Poured Concrete, Heated, Side Entrance, Space For Rooms
Interior
Interior Features Attic, Breakfast Area, Built-Ins, Carpet, Ceiling Fan(s), Family Room Off Kitchen, Floor Plan - Traditional, Formal/Separate Dining Room, Kitchen - Country, Recessed Lighting, Bathroom - Soaking Tub, Bathroom - Stall Shower, Stove - Wood, Bathroom - Tub Shower, Upgraded Countertops, Walk-in Closet(s), Water Treat System, Window Treatments, WhirlPool/HotTub, Wood Floors, Other
Hot Water Electric
Heating Forced Air, Heat Pump - Electric BackUp, Zoned
Cooling Central A/C
Fireplaces Number 2
Fireplaces Type Mantel(s), Marble, Wood
Inclusions Window AC Unit in sun room. Lawn, garden, and farm equipment negotiable.
Equipment Built-In Microwave, Dishwasher, Dryer - Electric, Dryer - Front Loading, Extra Refrigerator/Freezer, Icemaker, Oven - Self Cleaning, Oven/Range - Electric, Refrigerator, Washer - Front Loading, Washer/Dryer Stacked, Water Conditioner - Rented, Water Heater
Furnishings No
Fireplace Y
Window Features Double Hung,Double Pane,Screens,Vinyl Clad
Appliance Built-In Microwave, Dishwasher, Dryer - Electric, Dryer - Front Loading, Extra Refrigerator/Freezer, Icemaker, Oven - Self Cleaning, Oven/Range - Electric, Refrigerator, Washer - Front Loading, Washer/Dryer Stacked, Water Conditioner - Rented, Water Heater
Heat Source Electric, Oil
Laundry Has Laundry, Upper Floor
Exterior
Exterior Feature Deck(s), Porch(es)
Utilities Available Above Ground, Cable TV, Other
Water Access N
View Garden/Lawn, Panoramic, Pasture, Scenic Vista, Trees/Woods
Roof Type Asphalt
Accessibility None
Porch Deck(s), Porch(es)
Garage N
Building
Lot Description Backs to Trees, Cleared, Front Yard, Partly Wooded, Rear Yard, Road Frontage, Rural, SideYard(s)
Story 4
Foundation Crawl Space, Slab
Sewer On Site Septic, Private Septic Tank
Water Well, Well-Shared
Architectural Style Colonial
Level or Stories 4
Additional Building Above Grade, Below Grade
Structure Type 9'+ Ceilings,Dry Wall,Paneled Walls,Masonry
New Construction N
Schools
Elementary Schools Lothian
Middle Schools Southern
High Schools Southern
School District Anne Arundel County Public Schools
Others
Senior Community No
Tax ID 020100005418050
Ownership Fee Simple
SqFt Source Assessor
Acceptable Financing Cash, Conventional, FHA, VA
Horse Property Y
Horse Feature Horses Allowed, Paddock, Stable(s), Riding Ring
Listing Terms Cash, Conventional, FHA, VA
Financing Cash,Conventional,FHA,VA
Special Listing Condition Standard

GET MORE INFORMATION





