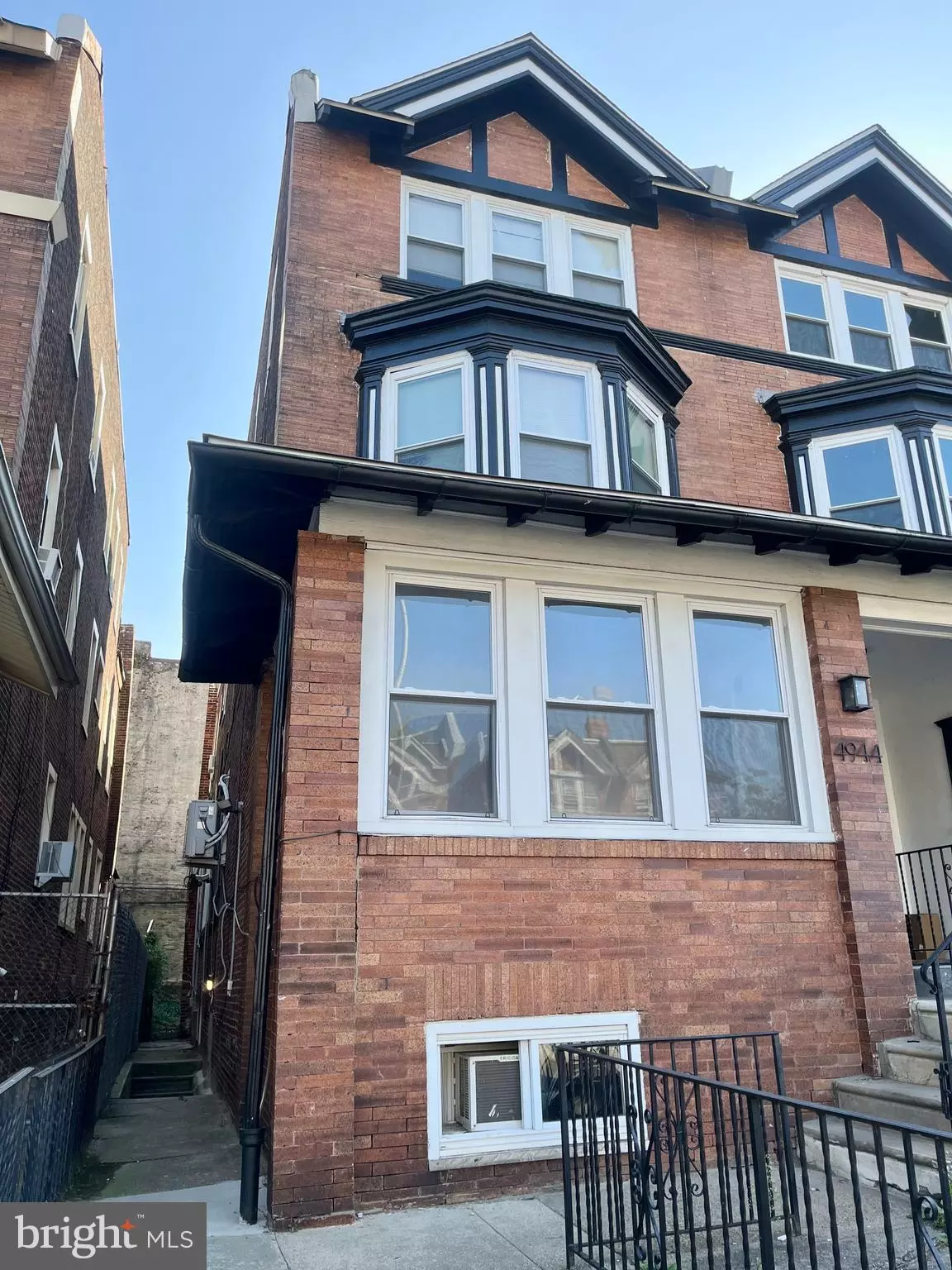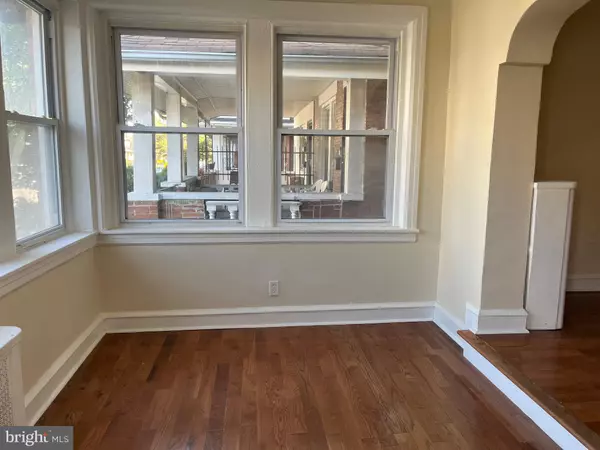4946 WALNUT ST #1F Philadelphia, PA 19139
2 Beds
2 Baths
1,100 SqFt
UPDATED:
01/21/2025 04:53 PM
Key Details
Property Type Single Family Home
Sub Type Twin/Semi-Detached
Listing Status Under Contract
Purchase Type For Rent
Square Footage 1,100 sqft
Subdivision Walnut Hill
MLS Listing ID PAPH2380856
Style Traditional
Bedrooms 2
Full Baths 2
HOA Y/N N
Abv Grd Liv Area 1,100
Originating Board BRIGHT
Year Built 1925
Lot Size 2,000 Sqft
Acres 0.05
Lot Dimensions 20.00 x 100.00
Property Description
Location
State PA
County Philadelphia
Area 19139 (19139)
Zoning RSA3
Direction North
Rooms
Main Level Bedrooms 2
Interior
Interior Features Ceiling Fan(s), Entry Level Bedroom, Floor Plan - Traditional, Kitchen - Eat-In, Kitchen - Gourmet, Recessed Lighting, Bathroom - Tub Shower, Upgraded Countertops, Wood Floors
Hot Water Natural Gas
Heating Radiator, Zoned
Cooling Ductless/Mini-Split
Flooring Ceramic Tile, Wood
Inclusions Appliances
Equipment Dishwasher, Disposal, Exhaust Fan, Oven/Range - Gas, Refrigerator, Stainless Steel Appliances
Furnishings No
Fireplace N
Window Features Insulated,Replacement,Screens
Appliance Dishwasher, Disposal, Exhaust Fan, Oven/Range - Gas, Refrigerator, Stainless Steel Appliances
Heat Source Natural Gas, Electric
Laundry Basement, Has Laundry, Shared
Exterior
Exterior Feature Enclosed, Patio(s)
Fence Masonry/Stone, Rear, Other
Water Access N
View Street
Street Surface Paved
Accessibility 2+ Access Exits, Level Entry - Main
Porch Enclosed, Patio(s)
Road Frontage City/County
Garage N
Building
Lot Description Rear Yard, Road Frontage
Story 1
Foundation Stone
Sewer Public Sewer
Water Public
Architectural Style Traditional
Level or Stories 1
Additional Building Above Grade, Below Grade
Structure Type High,Plaster Walls
New Construction N
Schools
School District The School District Of Philadelphia
Others
Pets Allowed Y
Senior Community No
Tax ID 601051200
Ownership Other
SqFt Source Estimated
Security Features Carbon Monoxide Detector(s),Fire Detection System,Smoke Detector
Pets Allowed Cats OK, Dogs OK, Pet Addendum/Deposit

GET MORE INFORMATION





