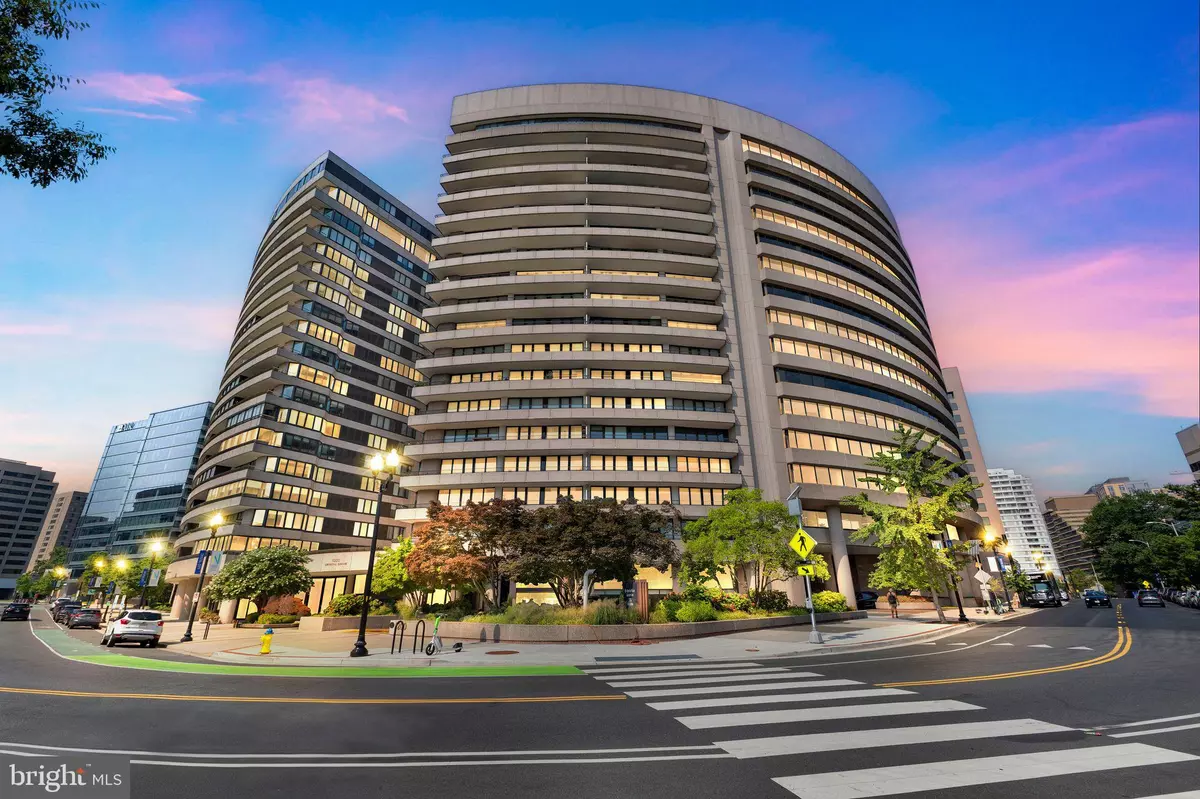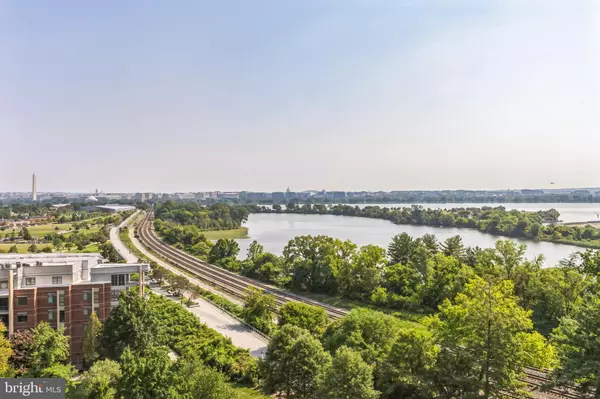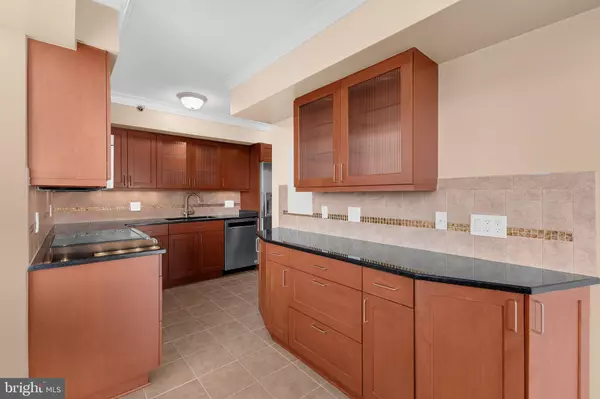1200 CRYSTAL DR #1113 Arlington, VA 22202
3 Beds
3 Baths
1,772 SqFt
UPDATED:
02/17/2025 06:11 PM
Key Details
Property Type Condo
Sub Type Condo/Co-op
Listing Status Active
Purchase Type For Sale
Square Footage 1,772 sqft
Price per Sqft $479
Subdivision Waterford House
MLS Listing ID VAAR2045860
Style Other
Bedrooms 3
Full Baths 3
Condo Fees $2,072/mo
HOA Y/N N
Abv Grd Liv Area 1,772
Originating Board BRIGHT
Year Built 1986
Annual Tax Amount $10,057
Tax Year 2024
Property Sub-Type Condo/Co-op
Property Description
Parking space conveys. Only 4 units per floor = no congestion. Receptionist and Security 24hrs. Close to Pentagon, Metro, shopping, dining and entertainment.
Location
State VA
County Arlington
Zoning C-O
Rooms
Other Rooms Living Room, Dining Room, Primary Bedroom, Bedroom 2, Bedroom 3, Kitchen, Foyer, Breakfast Room, Primary Bathroom
Main Level Bedrooms 3
Interior
Interior Features Dining Area, Kitchen - Eat-In, Crown Moldings, Window Treatments, Elevator, Wood Floors, Flat
Hot Water Electric
Heating Forced Air
Cooling Central A/C
Equipment Dishwasher, Disposal, Refrigerator, Stove, Dryer - Front Loading, Washer - Front Loading
Fireplace N
Appliance Dishwasher, Disposal, Refrigerator, Stove, Dryer - Front Loading, Washer - Front Loading
Heat Source Electric
Exterior
Exterior Feature Balcony
Parking Features Covered Parking, Underground, Garage Door Opener, Additional Storage Area
Garage Spaces 1.0
Parking On Site 1
Amenities Available Elevator, Exercise Room, Extra Storage, Party Room, Security
Water Access N
Roof Type Unknown
Accessibility Elevator
Porch Balcony
Total Parking Spaces 1
Garage Y
Building
Story 1
Unit Features Hi-Rise 9+ Floors
Sewer Public Sewer
Water Public
Architectural Style Other
Level or Stories 1
Additional Building Above Grade, Below Grade
Structure Type Dry Wall
New Construction N
Schools
Elementary Schools Hoffman-Boston
Middle Schools Gunston
High Schools Wakefield
School District Arlington County Public Schools
Others
Pets Allowed N
HOA Fee Include Common Area Maintenance,Ext Bldg Maint,Gas,Management,Insurance,Parking Fee,Reserve Funds,Sewer,Snow Removal,Water
Senior Community No
Tax ID 34-024-312
Ownership Condominium
Security Features 24 hour security,Desk in Lobby,Monitored,Sprinkler System - Indoor,Smoke Detector
Special Listing Condition Standard

GET MORE INFORMATION





