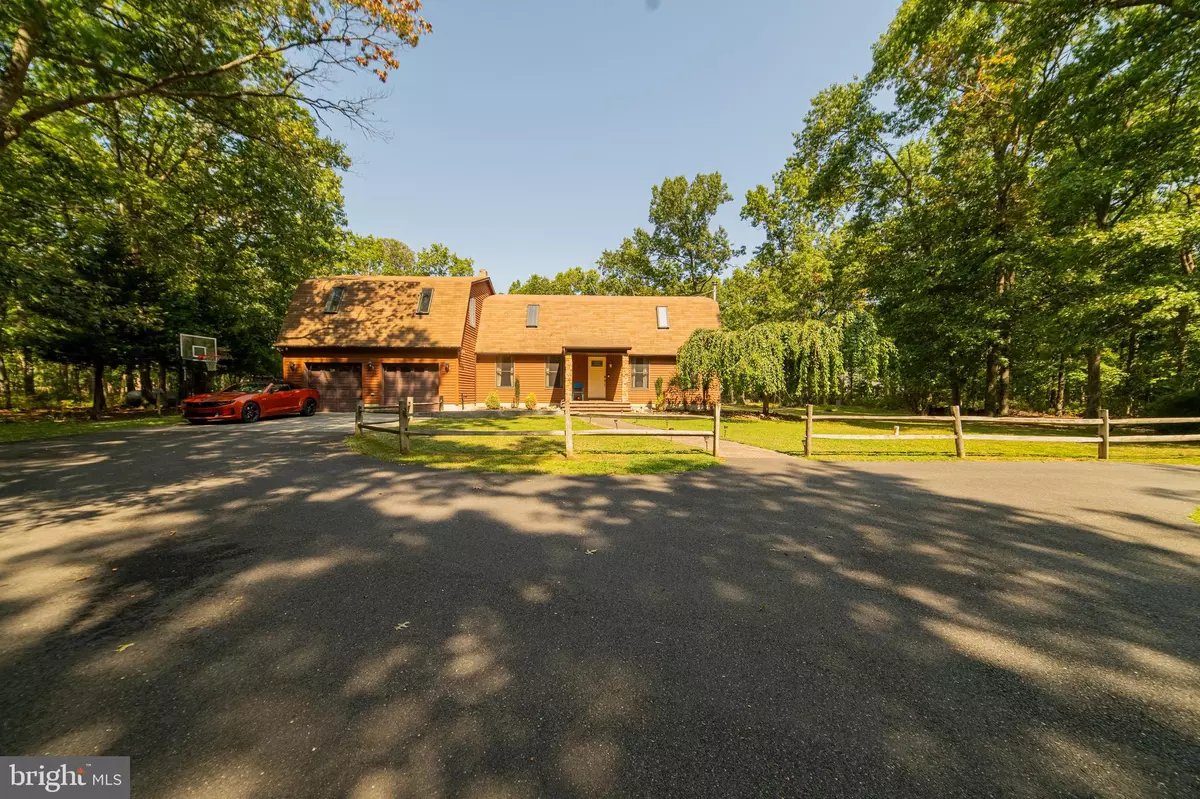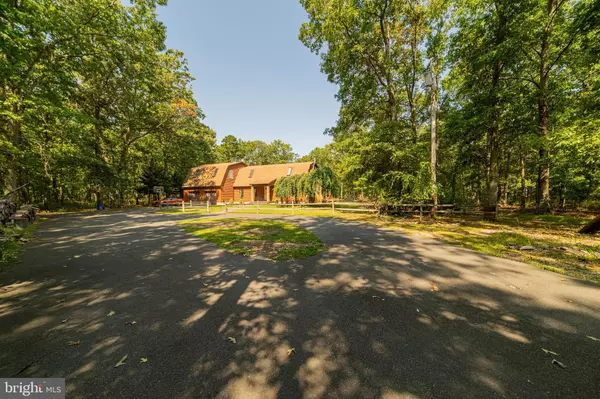190 FIFTH AVENUE Estell Manor, NJ 08319
4 Beds
3 Baths
2,976 SqFt
UPDATED:
02/01/2025 02:23 PM
Key Details
Property Type Single Family Home
Sub Type Detached
Listing Status Active
Purchase Type For Sale
Square Footage 2,976 sqft
Price per Sqft $179
Subdivision None Available
MLS Listing ID NJAC2013974
Style Other
Bedrooms 4
Full Baths 2
Half Baths 1
HOA Y/N N
Abv Grd Liv Area 2,976
Originating Board BRIGHT
Year Built 1988
Annual Tax Amount $7,694
Tax Year 2024
Lot Size 5.000 Acres
Acres 5.0
Lot Dimensions 0.00 x 0.00
Property Description
This stunning home boasts over $20,000 in upgrades, including 2 brand-new heating systems, dual-zone cooling, and state-of-the-art smart thermostats for ultimate comfort and energy efficiency.
5 Acres of Tranquility
Welcome to 190 Fifth Avenue, a serene oasis located in the highly desirable Estell Manor, NJ. Set on a sprawling five-acre wooded lot, this exquisite property offers unmatched privacy and natural beauty!
Interior Features
Step inside this four-bedroom home and experience its warm and elegant design:
Bonus Room on the First Floor: Spacious and versatile, complete with closets—perfect for a home office, guest suite, or playroom.
Premium Flooring: Gorgeous Brazilian teak hardwood and travertine tile elevate the main level's charm.
Thoughtful Layout: Includes a large living room, a modern kitchen, a cozy reading nook (or office space), a mudroom with backyard access, and a separate laundry room.
Oversized Two-Car Garage: Conveniently accessible from inside the home.
The second floor features a luxurious master suite, three additional bedrooms, and a full bathroom, ensuring ample space for the whole family.
Outdoor Living
The property shines just as brightly outside:
Grand Entrance: A commercially paved driveway, set back 300 feet, ensures privacy and makes a statement.
Welcoming Front Porch: Framed by two impressive stone columns.
Recreation & Relaxation: A spacious rear deck, an above-ground pool, and two storage sheds provide plenty of outdoor enjoyment options.
Key Updates & Amenities
Heating & Cooling: Brand-new dual-zone systems with smart thermostats for modern control and convenience.
Propane Heating: With an owned above-ground tank for efficiency.
Septic System: Less than 8 years old and in excellent condition.
Your Dream Home Awaits
Located in Estell Manor, this home combines luxury, comfort, and the tranquility of nature. Don't miss your chance to own this incredible property!
📞 Contact us today to schedule your private showing!
Location
State NJ
County Atlantic
Area Estell Manor City (20109)
Zoning RV-5
Rooms
Basement Interior Access
Main Level Bedrooms 4
Interior
Hot Water Propane
Heating Central
Cooling Central A/C
Flooring Hardwood, Tile/Brick, Carpet
Fireplace N
Heat Source Propane - Owned
Exterior
Parking Features Garage - Front Entry, Inside Access
Garage Spaces 2.0
Water Access N
Accessibility None
Attached Garage 2
Total Parking Spaces 2
Garage Y
Building
Story 2
Foundation Block
Sewer Private Sewer
Water Private, Well
Architectural Style Other
Level or Stories 2
Additional Building Above Grade, Below Grade
New Construction N
Schools
School District Estell Manor City Schools
Others
Pets Allowed N
Senior Community No
Tax ID 09-00019-00032
Ownership Fee Simple
SqFt Source Assessor
Acceptable Financing Conventional, USDA, VA, FHA, Cash
Listing Terms Conventional, USDA, VA, FHA, Cash
Financing Conventional,USDA,VA,FHA,Cash
Special Listing Condition Standard

GET MORE INFORMATION





