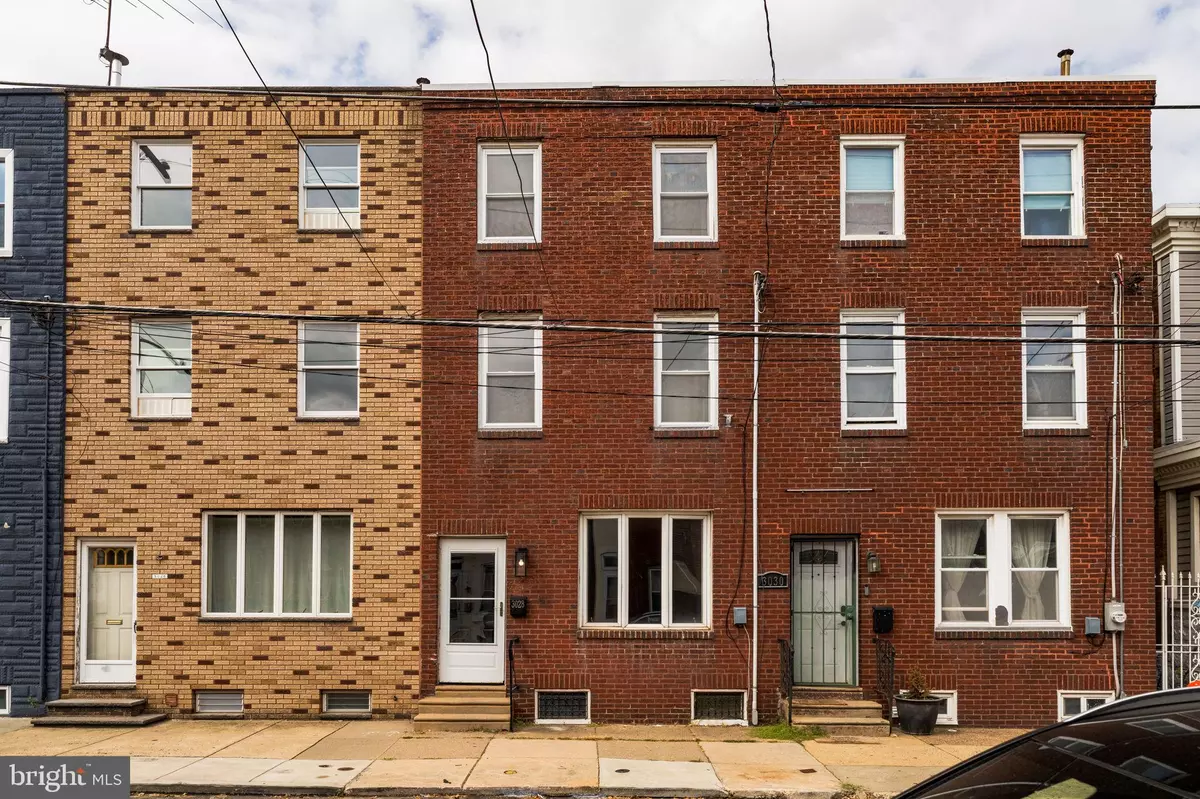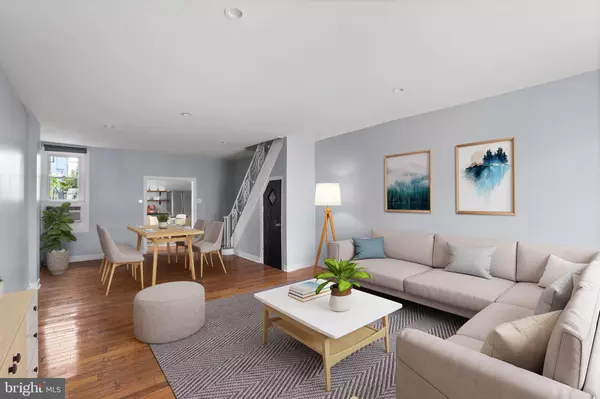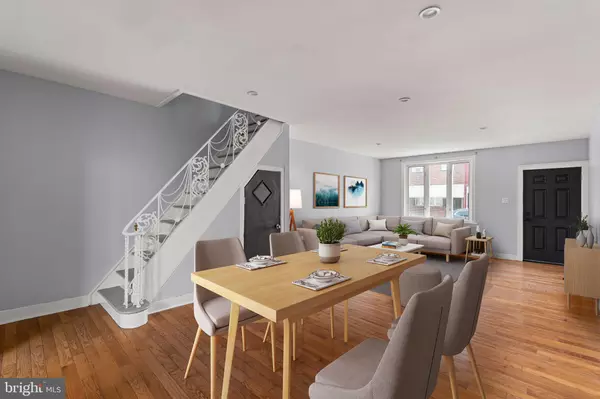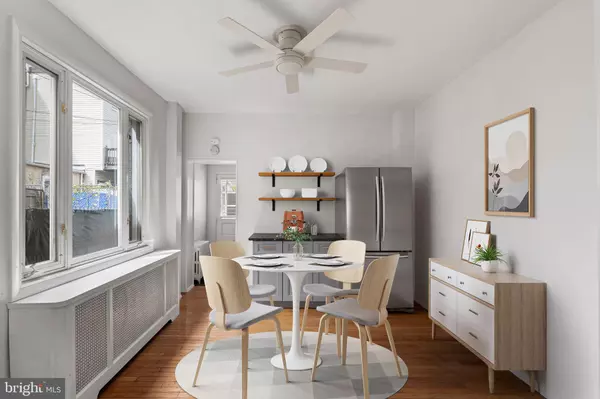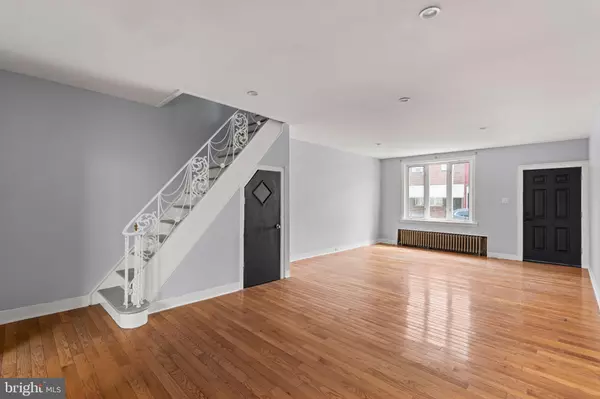3028 EDGEMONT ST Philadelphia, PA 19134
4 Beds
2 Baths
1,536 SqFt
UPDATED:
01/13/2025 06:15 AM
Key Details
Property Type Townhouse
Sub Type Interior Row/Townhouse
Listing Status Active
Purchase Type For Sale
Square Footage 1,536 sqft
Price per Sqft $178
Subdivision Port Richmond
MLS Listing ID PAPH2399032
Style Straight Thru,Traditional
Bedrooms 4
Full Baths 1
Half Baths 1
HOA Y/N N
Abv Grd Liv Area 1,536
Originating Board BRIGHT
Year Built 1925
Annual Tax Amount $3,555
Tax Year 2024
Lot Size 1,504 Sqft
Acres 0.03
Lot Dimensions 16.00 x 94.00
Property Description
Location
State PA
County Philadelphia
Area 19134 (19134)
Zoning RSA5
Direction Southeast
Rooms
Basement Full, Unfinished
Interior
Interior Features Ceiling Fan(s), Combination Dining/Living, Dining Area
Hot Water Natural Gas
Heating Radiator
Cooling Window Unit(s)
Flooring Hardwood
Inclusions refrigerator, washer, dryer, window A/C units
Equipment Washer, Dryer, Oven/Range - Gas, Dishwasher, Microwave, Refrigerator
Fireplace N
Appliance Washer, Dryer, Oven/Range - Gas, Dishwasher, Microwave, Refrigerator
Heat Source Natural Gas
Laundry Basement, Dryer In Unit, Washer In Unit, Has Laundry
Exterior
Water Access N
Accessibility None
Garage N
Building
Story 3
Foundation Other
Sewer Public Sewer
Water Public
Architectural Style Straight Thru, Traditional
Level or Stories 3
Additional Building Above Grade, Below Grade
New Construction N
Schools
School District The School District Of Philadelphia
Others
Senior Community No
Tax ID 251235400
Ownership Fee Simple
SqFt Source Assessor
Special Listing Condition Standard

GET MORE INFORMATION

