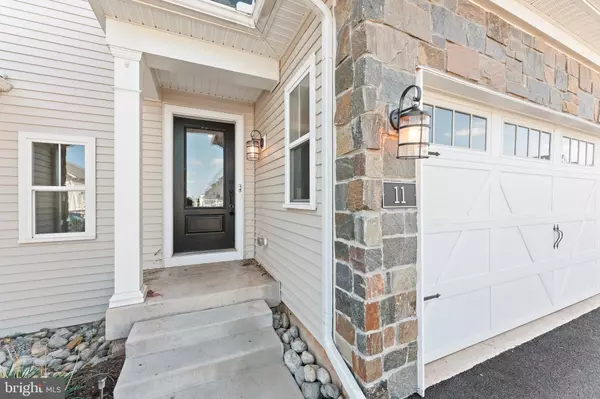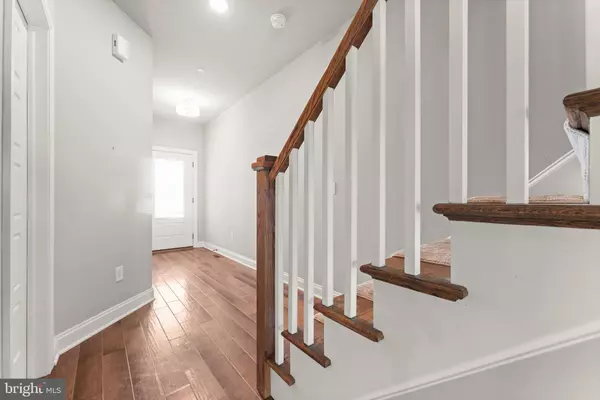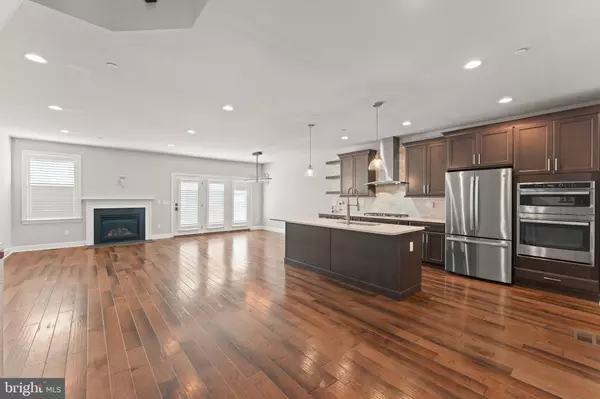11 SWAN LN Warminster, PA 18974
3 Beds
4 Baths
2,046 SqFt
UPDATED:
12/22/2024 05:47 PM
Key Details
Property Type Townhouse
Sub Type Interior Row/Townhouse
Listing Status Active
Purchase Type For Sale
Square Footage 2,046 sqft
Price per Sqft $351
Subdivision Reserve At Spring Mill
MLS Listing ID PABU2080230
Style Contemporary
Bedrooms 3
Full Baths 2
Half Baths 2
HOA Fees $120/mo
HOA Y/N Y
Abv Grd Liv Area 2,046
Originating Board BRIGHT
Year Built 2022
Annual Tax Amount $7,990
Tax Year 2024
Lot Dimensions 0.00 x 0.00
Property Description
The expansive kitchen, thoughtfully designed with generous space and every detail in mind, boasts a large center island perfect for seating, seamlessly flowing into the family and dining rooms. Step outside to enjoy the beautiful composite deck, perfectly positioned for easy access and outdoor relaxation.
The second-floor owner's suite is a true retreat, featuring a grand room adorned with elegant crown molding, a large walk-in closet, and a luxurious en-suite bath with a double vanity, separate shower, soaking tub, and linen closet. Two additional bedrooms, each offering ample natural light and large closets, share the second floor, along with a conveniently located laundry room.
The finished basement is ideal for entertaining, complete with a half bath for added convenience. This meticulously maintained home, full of upgrades, is truly move-in ready!
Location
State PA
County Bucks
Area Northampton Twp (10131)
Zoning AR
Rooms
Basement Fully Finished
Interior
Interior Features Bathroom - Tub Shower, Combination Dining/Living, Combination Kitchen/Dining, Combination Kitchen/Living, Floor Plan - Open, Kitchen - Eat-In, Kitchen - Island, Primary Bath(s), Recessed Lighting, Upgraded Countertops, Walk-in Closet(s), Wood Floors
Hot Water Natural Gas
Heating Forced Air
Cooling Central A/C
Fireplaces Number 1
Fireplace Y
Heat Source Natural Gas
Exterior
Parking Features Garage - Front Entry, Inside Access
Garage Spaces 2.0
Water Access N
Accessibility 2+ Access Exits
Attached Garage 2
Total Parking Spaces 2
Garage Y
Building
Story 3
Foundation Concrete Perimeter
Sewer Public Sewer
Water Public
Architectural Style Contemporary
Level or Stories 3
Additional Building Above Grade, Below Grade
New Construction N
Schools
School District Council Rock
Others
HOA Fee Include Lawn Maintenance,Snow Removal,Common Area Maintenance
Senior Community No
Tax ID 31-005-003-120
Ownership Fee Simple
SqFt Source Estimated
Special Listing Condition Standard

GET MORE INFORMATION





