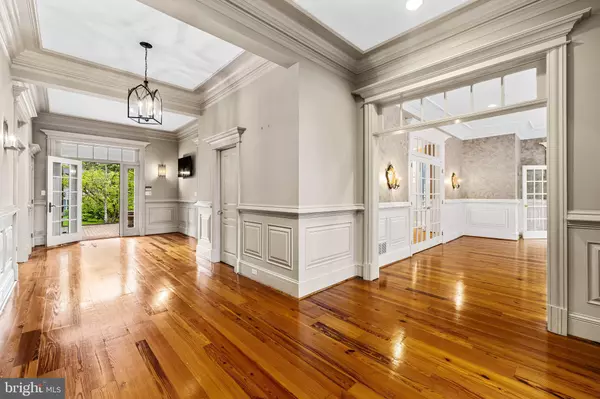10606 CANDLEWICK RD Stevenson, MD 21153
7 Beds
9 Baths
9,022 SqFt
UPDATED:
01/13/2025 08:16 PM
Key Details
Property Type Single Family Home
Sub Type Detached
Listing Status Active
Purchase Type For Sale
Square Footage 9,022 sqft
Price per Sqft $319
Subdivision Green Spring Valley
MLS Listing ID MDBC2101584
Style Traditional
Bedrooms 7
Full Baths 6
Half Baths 3
HOA Y/N N
Abv Grd Liv Area 7,022
Originating Board BRIGHT
Year Built 1995
Annual Tax Amount $31,916
Tax Year 2024
Lot Size 2.000 Acres
Acres 2.0
Property Description
Location
State MD
County Baltimore
Zoning RES
Rooms
Other Rooms Living Room, Dining Room, Primary Bedroom, Bedroom 2, Bedroom 3, Bedroom 4, Bedroom 5, Kitchen, Game Room, Family Room, Foyer, Breakfast Room, Bedroom 1, Sun/Florida Room, Office, Recreation Room, Media Room, Bedroom 6, Bathroom 3, Primary Bathroom
Basement Full, Heated, Improved
Interior
Interior Features 2nd Kitchen, Additional Stairway, Attic, Bathroom - Soaking Tub, Bathroom - Stall Shower, Bathroom - Tub Shower, Breakfast Area, Built-Ins, Carpet, Crown Moldings, Family Room Off Kitchen, Floor Plan - Traditional, Formal/Separate Dining Room, Kitchen - Gourmet, Kitchen - Island, Primary Bath(s), Skylight(s), Wainscotting, Walk-in Closet(s), Wet/Dry Bar, Wood Floors
Hot Water Bottled Gas
Heating Forced Air
Cooling Central A/C
Fireplaces Number 3
Equipment Refrigerator, Cooktop, Range Hood, Oven - Double, Dishwasher, Disposal, Washer, Dryer
Fireplace Y
Appliance Refrigerator, Cooktop, Range Hood, Oven - Double, Dishwasher, Disposal, Washer, Dryer
Heat Source Propane - Owned
Laundry Upper Floor
Exterior
Exterior Feature Patio(s), Porch(es)
Parking Features Garage Door Opener, Garage - Side Entry
Garage Spaces 4.0
Pool In Ground
Water Access N
Roof Type Asphalt,Shingle
Accessibility None
Porch Patio(s), Porch(es)
Attached Garage 4
Total Parking Spaces 4
Garage Y
Building
Story 4
Foundation Other
Sewer Septic Exists
Water Well
Architectural Style Traditional
Level or Stories 4
Additional Building Above Grade, Below Grade
New Construction N
Schools
Elementary Schools Fort Garrison
Middle Schools Pikesville
High Schools Pikesville
School District Baltimore County Public Schools
Others
Senior Community No
Tax ID 04032200024700
Ownership Fee Simple
SqFt Source Assessor
Special Listing Condition Standard

GET MORE INFORMATION





