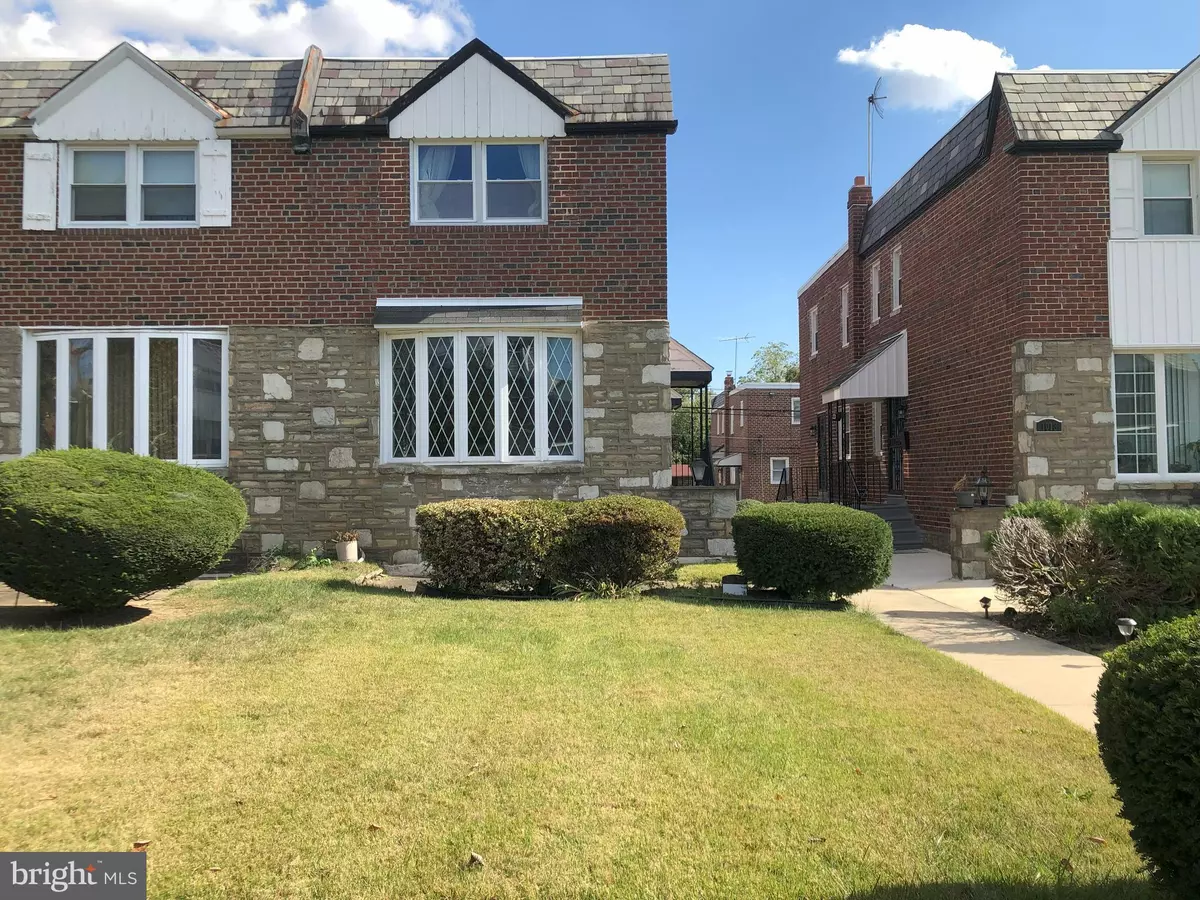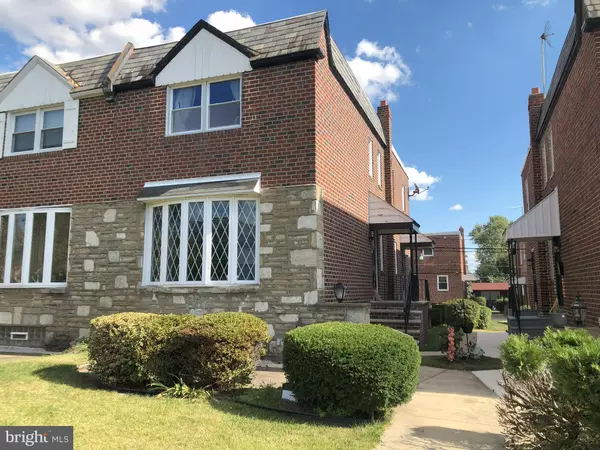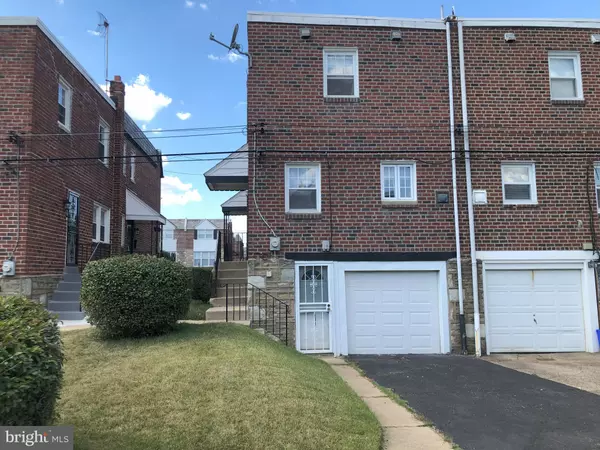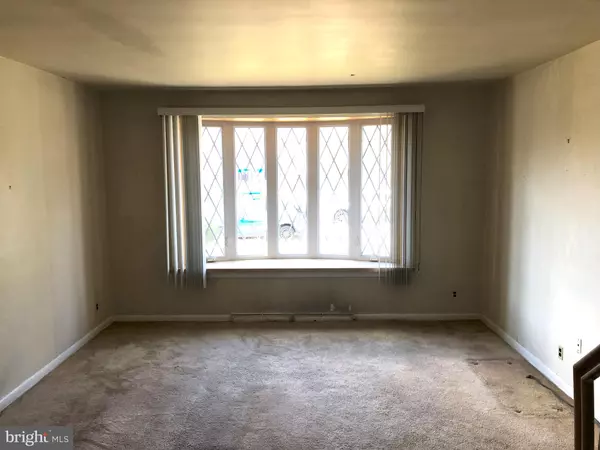1020 E SYDNEY ST Philadelphia, PA 19150
3 Beds
4 Baths
1,518 SqFt
UPDATED:
12/02/2024 06:16 PM
Key Details
Property Type Single Family Home, Townhouse
Sub Type Twin/Semi-Detached
Listing Status Pending
Purchase Type For Sale
Square Footage 1,518 sqft
Price per Sqft $174
Subdivision Mt Airy
MLS Listing ID PAPH2408358
Style Transitional
Bedrooms 3
Full Baths 2
Half Baths 2
HOA Y/N N
Abv Grd Liv Area 1,518
Originating Board BRIGHT
Year Built 1950
Annual Tax Amount $3,370
Tax Year 2024
Lot Size 2,768 Sqft
Acres 0.06
Lot Dimensions 25.00 x 113.00
Property Description
Location
State PA
County Philadelphia
Area 19150 (19150)
Zoning RSA3
Rooms
Basement Partial, Partially Finished
Interior
Hot Water Natural Gas
Heating Forced Air
Cooling Central A/C
Fireplace N
Heat Source Natural Gas
Exterior
Parking Features Built In, Garage - Rear Entry, Inside Access
Garage Spaces 1.0
Water Access N
Accessibility None
Attached Garage 1
Total Parking Spaces 1
Garage Y
Building
Story 2
Foundation Other
Sewer Public Sewer
Water Public
Architectural Style Transitional
Level or Stories 2
Additional Building Above Grade, Below Grade
New Construction N
Schools
School District Philadelphia City
Others
Senior Community No
Tax ID 502466800
Ownership Fee Simple
SqFt Source Assessor
Special Listing Condition REO (Real Estate Owned)

GET MORE INFORMATION





