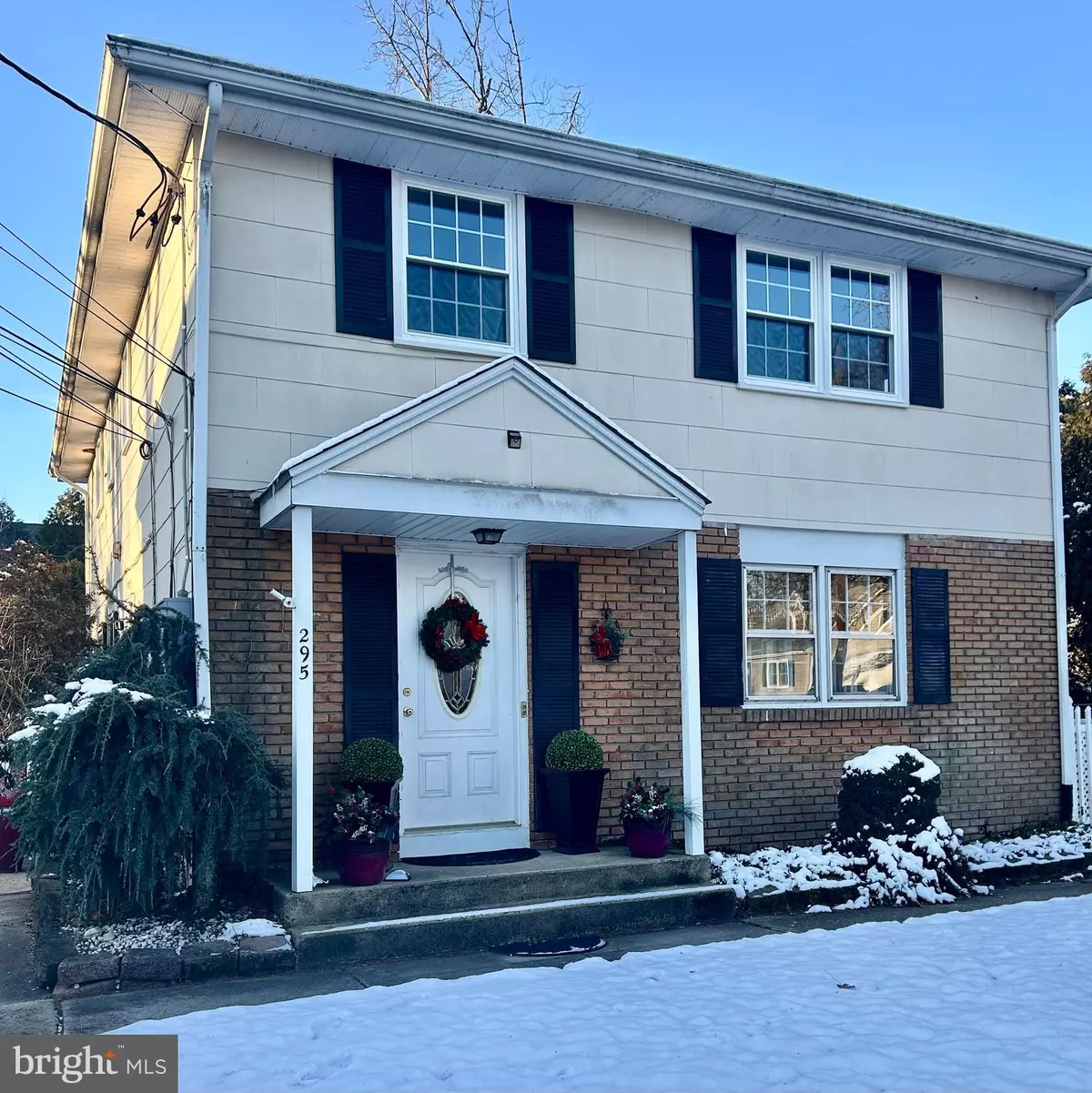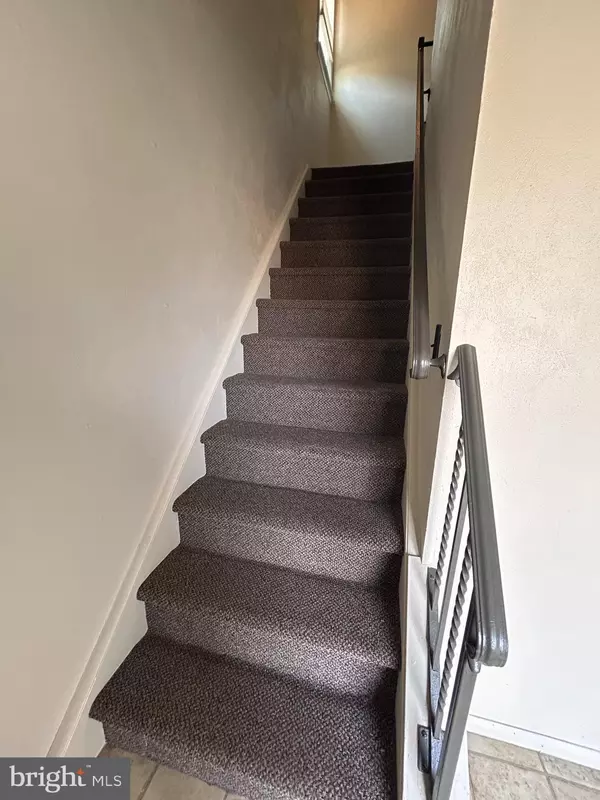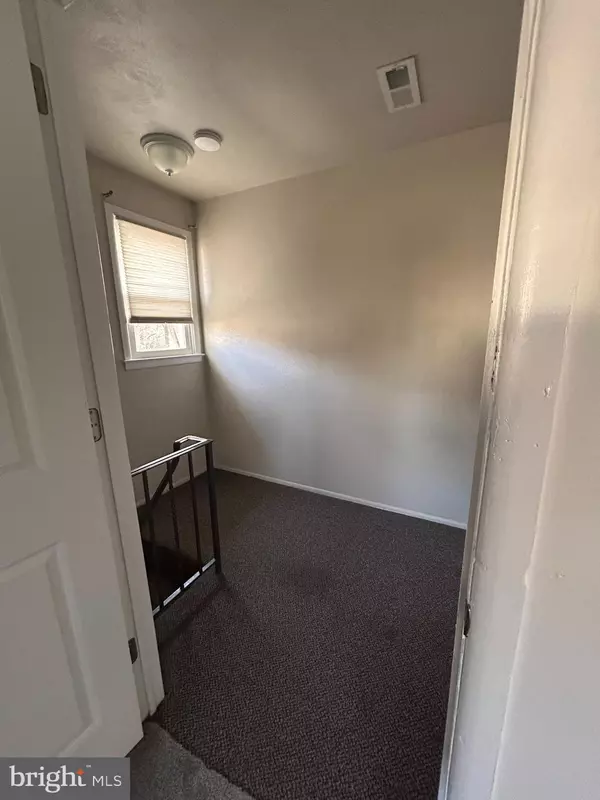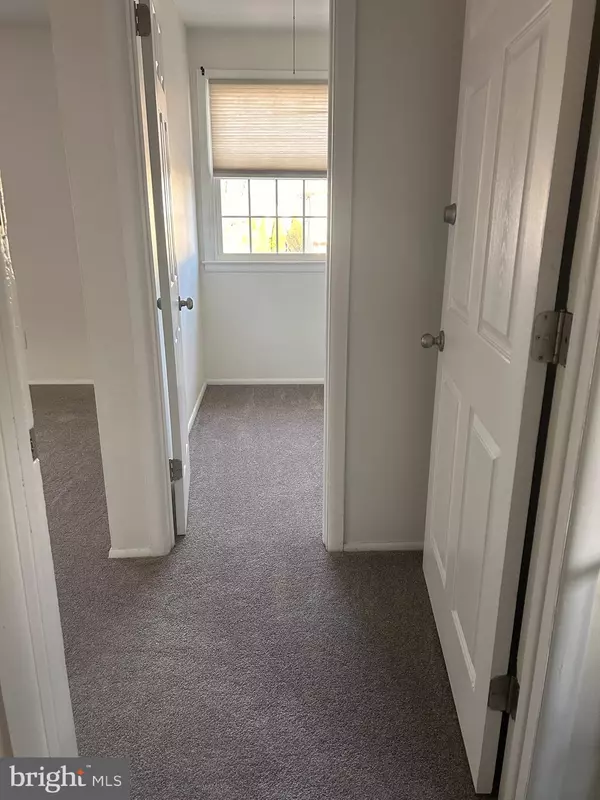295 LANDER DR #2ND FLR Hamilton, NJ 08619
2 Beds
1 Bath
1,040 SqFt
UPDATED:
01/04/2025 11:23 AM
Key Details
Property Type Single Family Home, Condo
Sub Type Unit/Flat/Apartment
Listing Status Active
Purchase Type For Rent
Square Footage 1,040 sqft
Subdivision Mercerville
MLS Listing ID NJME2049986
Style Other
Bedrooms 2
Full Baths 1
HOA Y/N N
Abv Grd Liv Area 1,040
Originating Board BRIGHT
Year Built 1960
Lot Size 6,935 Sqft
Acres 0.16
Lot Dimensions 73.00 x 95.00
Property Description
Great Rental Unit 2nd Floor available in Mercerville Area/ Hamilton Square. This second floor unit has Front Door Access with foyer and space available for cabinet/storage. Carpeted stairs to landing upstairs on 2nd floor with space for another cabinet/table storage. Closet contains hot water heater and furnace. Private Entrance Door to Apartment with lock entry at top of the stairs. ALL NEW CARPETING and WINDOWS Installed - Freshly Painted 1218/24. Entering Unit Door on the right has ex-large carpeted closet for coats & storage shelves. Kitchen has stainless appliances, NEW FRIG, stacked washer & dryer, and breakfast bar with extra counter space. Full bath with tub/shower ex large vanity with sink & Mirror. Two bedrooms with double closets in each, Outside private driveway for up to 2 cars along with street parking as well as for guests. One Outside shed in back for extra storage. ***Renters must fill out standard (National Tenant Network) NTN application ( Click Link ) Renters pay $40.00 to NTN and complete it following their instructions, before showing time appointment is allowed. *** Renters must have proof of renters insurance prior when submitting lease application & NTN report summary.
Apartment is Close to Hamilton Train Station, 195, 295, Turnpike. Shopping near Marketplace Rt. 130 and Rt 1, Princeton. Restaurants & Fast food close by.
Location
State NJ
County Mercer
Area Hamilton Twp (21103)
Zoning RESIDENTIAL
Interior
Interior Features Attic/House Fan, Bathroom - Tub Shower, Breakfast Area, Carpet, Combination Dining/Living, Floor Plan - Open, Kitchen - Eat-In, Walk-in Closet(s), Window Treatments
Hot Water Natural Gas
Heating Forced Air
Cooling Central A/C
Equipment Dryer - Electric, Microwave, Oven/Range - Gas, Refrigerator, Stainless Steel Appliances, Washer/Dryer Stacked, Washer - Front Loading, Water Heater
Fireplace N
Appliance Dryer - Electric, Microwave, Oven/Range - Gas, Refrigerator, Stainless Steel Appliances, Washer/Dryer Stacked, Washer - Front Loading, Water Heater
Heat Source Natural Gas
Laundry Washer In Unit, Dryer In Unit
Exterior
Garage Spaces 2.0
Utilities Available Cable TV Available, Electric Available, Natural Gas Available, Phone Connected, Sewer Available, Water Available
Water Access N
Accessibility None
Total Parking Spaces 2
Garage N
Building
Story 1
Unit Features Garden 1 - 4 Floors
Sewer Public Sewer
Water Public
Architectural Style Other
Level or Stories 1
Additional Building Above Grade, Below Grade
New Construction N
Schools
School District Hamilton Township
Others
Pets Allowed N
Senior Community No
Tax ID 03-01825-00057
Ownership Other
SqFt Source Assessor
Miscellaneous Parking,Water,Sewer,Taxes
Security Features Smoke Detector

GET MORE INFORMATION





