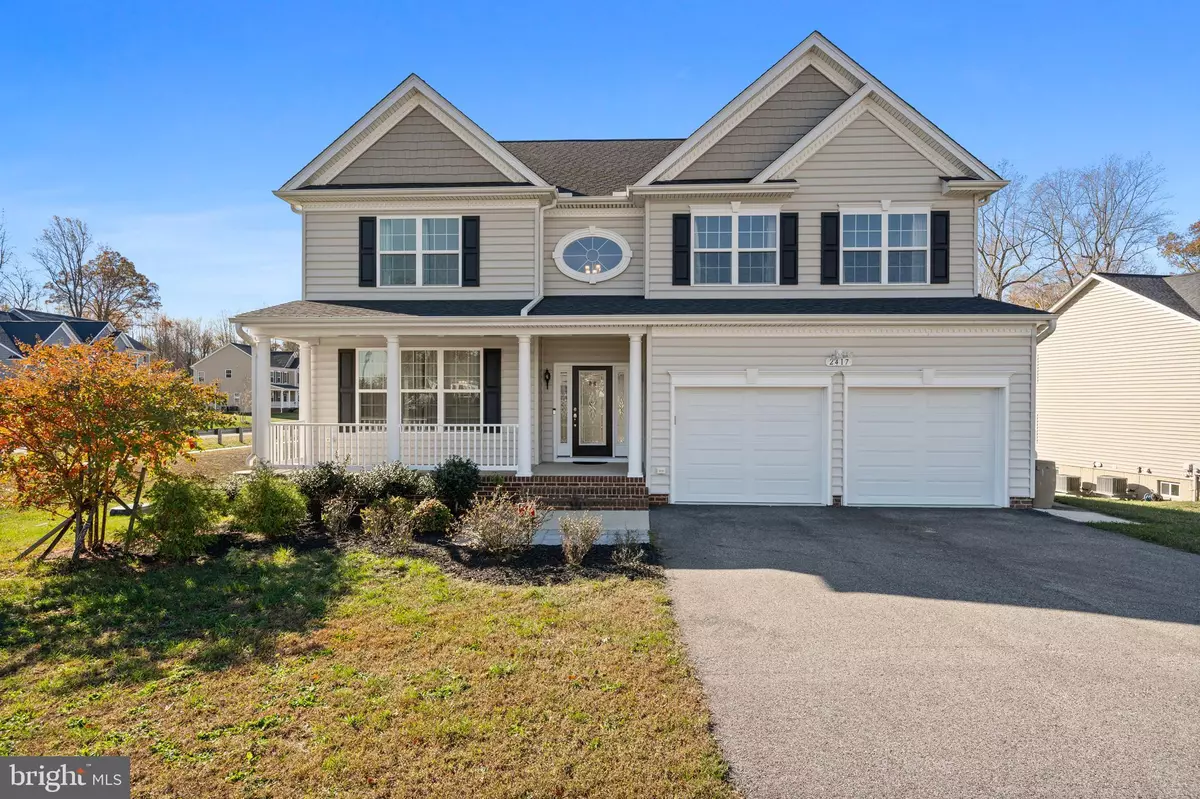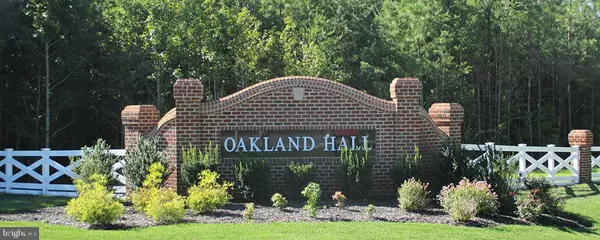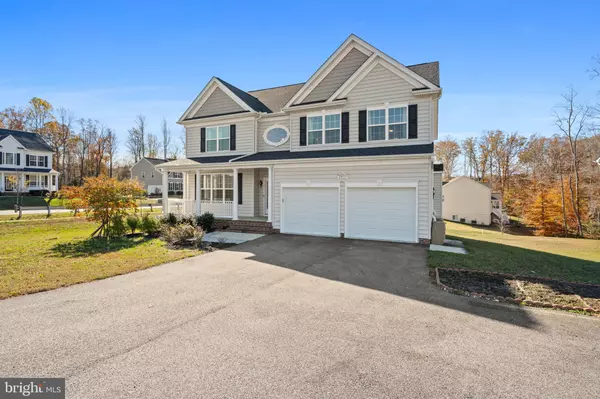2417 SENATE CT Prince Frederick, MD 20678
4 Beds
4 Baths
4,852 SqFt
UPDATED:
01/02/2025 02:02 PM
Key Details
Property Type Single Family Home
Sub Type Detached
Listing Status Active
Purchase Type For Sale
Square Footage 4,852 sqft
Price per Sqft $160
Subdivision Oakland Hall
MLS Listing ID MDCA2018012
Style Colonial
Bedrooms 4
Full Baths 4
HOA Fees $800/ann
HOA Y/N Y
Abv Grd Liv Area 3,338
Originating Board BRIGHT
Year Built 2020
Annual Tax Amount $6,227
Tax Year 2024
Lot Size 0.772 Acres
Acres 0.77
Property Description
*****For all showings: Seller requests the removal of shoes or wear provided shoe covers. Thank you!*****
Location
State MD
County Calvert
Zoning RUR
Rooms
Basement Connecting Stairway, Full, Improved, Rear Entrance, Poured Concrete
Interior
Interior Features Bathroom - Soaking Tub, Bathroom - Walk-In Shower, Breakfast Area, Carpet, Ceiling Fan(s), Chair Railings, Crown Moldings, Curved Staircase, Family Room Off Kitchen, Floor Plan - Open, Formal/Separate Dining Room, Kitchen - Island, Primary Bath(s), Recessed Lighting, Upgraded Countertops, Walk-in Closet(s), Wood Floors
Hot Water Tankless, Propane
Heating Programmable Thermostat, Heat Pump - Gas BackUp, Heat Pump(s), Zoned
Cooling Central A/C, Ceiling Fan(s), Heat Pump(s), Zoned, Programmable Thermostat
Flooring Ceramic Tile, Carpet, Hardwood
Fireplaces Number 1
Fireplaces Type Mantel(s), Gas/Propane
Equipment Cooktop, Dishwasher, Disposal, Exhaust Fan, Icemaker, Oven - Wall, Refrigerator, Water Heater - Tankless, Range Hood, Stainless Steel Appliances
Fireplace Y
Window Features ENERGY STAR Qualified,Low-E,Screens
Appliance Cooktop, Dishwasher, Disposal, Exhaust Fan, Icemaker, Oven - Wall, Refrigerator, Water Heater - Tankless, Range Hood, Stainless Steel Appliances
Heat Source Electric, Propane - Leased
Exterior
Parking Features Garage - Front Entry, Garage Door Opener
Garage Spaces 6.0
Utilities Available Propane, Under Ground, Cable TV Available
Amenities Available Club House, Tot Lots/Playground, Swimming Pool, Pool - Outdoor
Water Access N
Roof Type Architectural Shingle
Accessibility None
Attached Garage 2
Total Parking Spaces 6
Garage Y
Building
Lot Description Cleared
Story 3
Foundation Concrete Perimeter, Passive Radon Mitigation
Sewer Septic Exists
Water Well
Architectural Style Colonial
Level or Stories 3
Additional Building Above Grade, Below Grade
Structure Type 9'+ Ceilings
New Construction N
Schools
Elementary Schools Barstow
Middle Schools Calvert
High Schools Calvert
School District Calvert County Public Schools
Others
HOA Fee Include Pool(s),Common Area Maintenance
Senior Community No
Tax ID 0501253140
Ownership Fee Simple
SqFt Source Estimated
Security Features Carbon Monoxide Detector(s),Electric Alarm,Smoke Detector,Security System
Horse Property N
Special Listing Condition Standard

GET MORE INFORMATION





