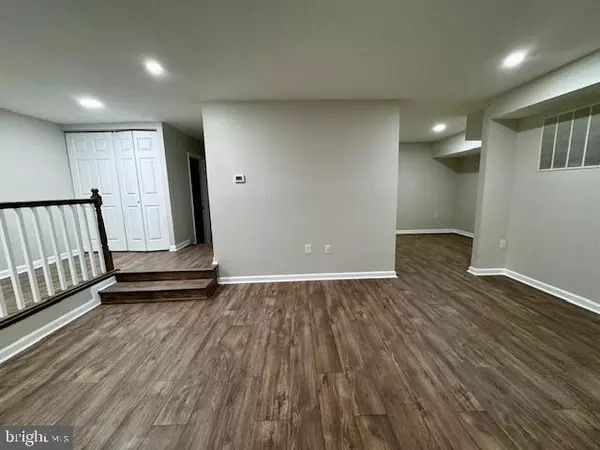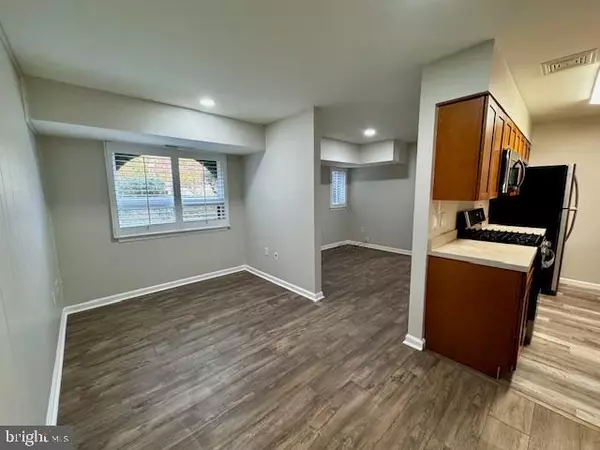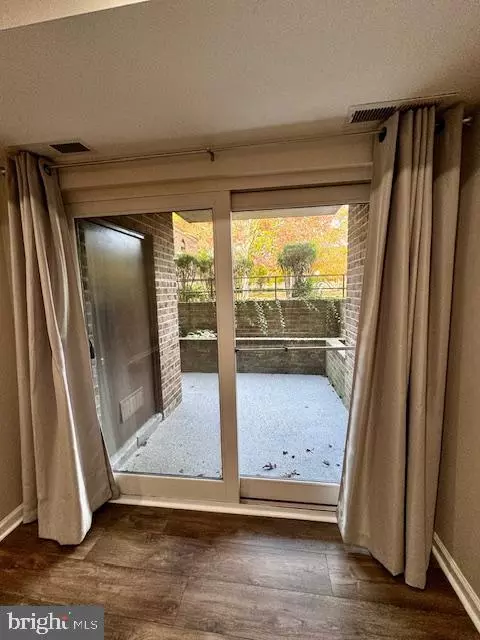7 SILVERWOOD CIRCLE #3 Annapolis, MD 21403
2 Beds
2 Baths
1,314 SqFt
UPDATED:
12/14/2024 07:26 AM
Key Details
Property Type Condo
Sub Type Condo/Co-op
Listing Status Active
Purchase Type For Rent
Square Footage 1,314 sqft
Subdivision Fairwinds Of Annapolis
MLS Listing ID MDAA2095962
Style Traditional
Bedrooms 2
Full Baths 2
HOA Y/N N
Abv Grd Liv Area 1,314
Originating Board BRIGHT
Year Built 1974
Property Description
Thoughtfully designed 1300+sqft modernized open floorplan with flexible space. The open concept living room offers a variety of furniture placement options, with recessed lighting and a private patio for some outdoor living that overlooks the park like setting. Stainless-steel appliances, Electrolux front load washer & dryer. Tiled and Updated Bathrooms! Closets, Closets and more Closets! The community features pool, play ground, tennis courts and plenty of parking. Great walkable community close to Giant Grocery, CVS Pharmacy, Starbucks, Dunkin-Donuts, Quiet Waters Park and local restaurants. Less than 7 miles to historic Annapolis. *PETS ACCEPTED CASE BY CASE, 650 +credit score.
Location
State MD
County Anne Arundel
Zoning R3
Rooms
Other Rooms Living Room, Dining Room, Kitchen, Foyer
Main Level Bedrooms 2
Interior
Interior Features Breakfast Area, Bathroom - Walk-In Shower, Bathroom - Tub Shower, Dining Area, Entry Level Bedroom, Pantry, Recessed Lighting, Walk-in Closet(s), Window Treatments, Formal/Separate Dining Room
Hot Water Natural Gas
Heating Central, Forced Air
Cooling Central A/C
Flooring Laminate Plank
Equipment Dishwasher, Disposal, Washer/Dryer Stacked, Microwave, Oven/Range - Gas, Refrigerator
Furnishings No
Fireplace N
Window Features Double Hung,Screens
Appliance Dishwasher, Disposal, Washer/Dryer Stacked, Microwave, Oven/Range - Gas, Refrigerator
Heat Source Natural Gas
Laundry Has Laundry, Dryer In Unit, Washer In Unit
Exterior
Exterior Feature Patio(s)
Garage Spaces 1.0
Parking On Site 1
Utilities Available Cable TV Available
Amenities Available Pool - Outdoor, Tennis Courts, Tot Lots/Playground
Water Access N
View Garden/Lawn, Trees/Woods
Accessibility None
Porch Patio(s)
Total Parking Spaces 1
Garage N
Building
Story 1
Unit Features Garden 1 - 4 Floors
Foundation Slab
Sewer Public Sewer
Water Public
Architectural Style Traditional
Level or Stories 1
Additional Building Above Grade
Structure Type Dry Wall
New Construction N
Schools
Elementary Schools Georgetown East
Middle Schools Annapolis
High Schools Annapolis
School District Anne Arundel County Public Schools
Others
Pets Allowed Y
HOA Fee Include Common Area Maintenance,Ext Bldg Maint,Gas,Lawn Maintenance,Pool(s),Sewer,Snow Removal,Trash,Water,Road Maintenance,Electricity
Senior Community No
Tax ID 020621290018303
Ownership Other
Miscellaneous Cooking,Gas,Grounds Maintenance,Heat,HOA/Condo Fee,Parking,Sewer,Snow Removal,Taxes,Trash Removal,Water
Security Features Carbon Monoxide Detector(s),Smoke Detector
Horse Property N
Pets Allowed Case by Case Basis, Pet Addendum/Deposit, Size/Weight Restriction, Breed Restrictions

GET MORE INFORMATION





