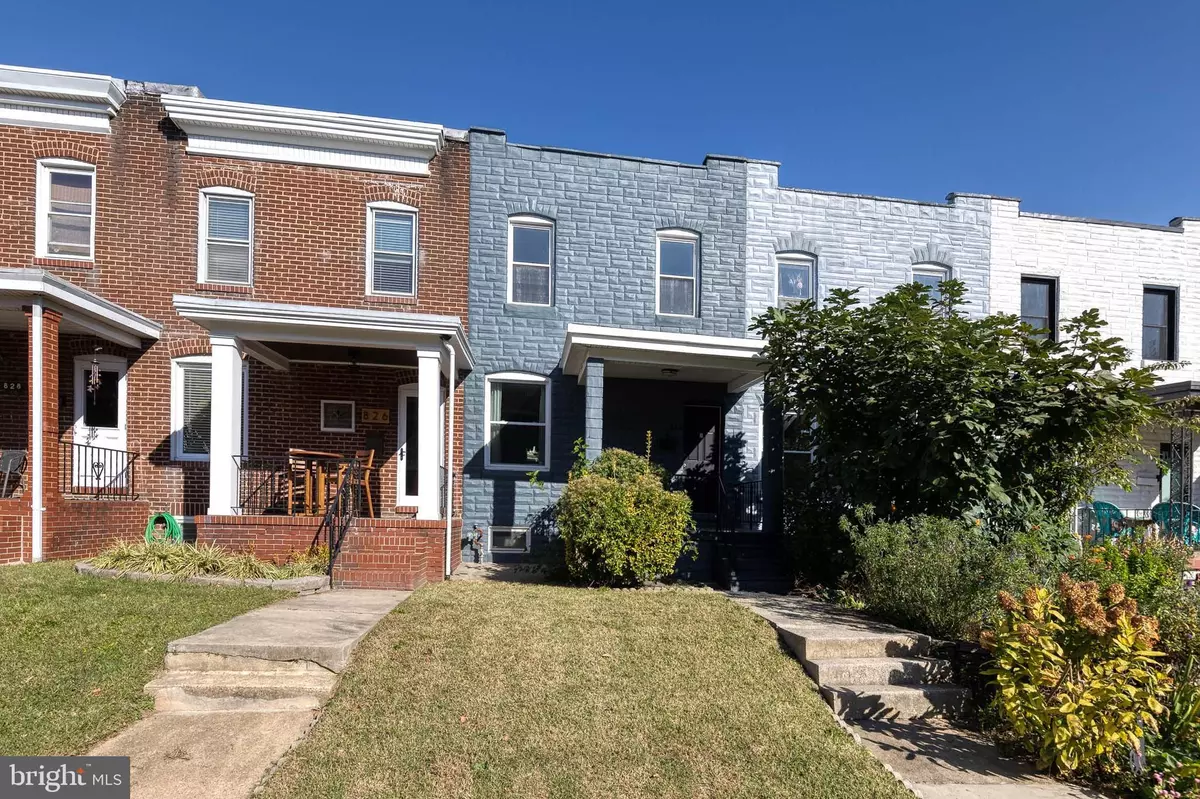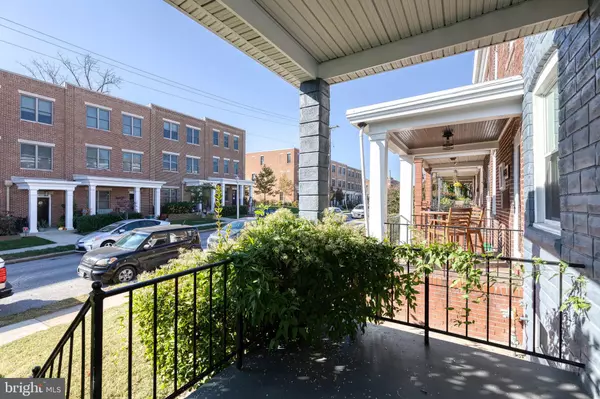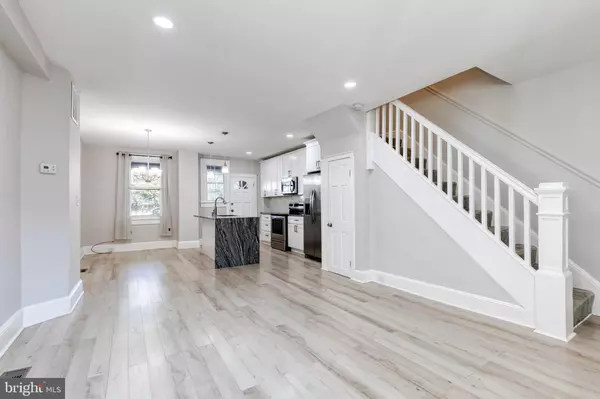824 W 32ND ST Baltimore, MD 21211
3 Beds
2 Baths
1,440 SqFt
UPDATED:
01/02/2025 03:03 PM
Key Details
Property Type Townhouse
Sub Type Interior Row/Townhouse
Listing Status Pending
Purchase Type For Rent
Square Footage 1,440 sqft
Subdivision Hampden Historic District
MLS Listing ID MDBA2144412
Style Traditional
Bedrooms 3
Full Baths 2
Abv Grd Liv Area 960
Originating Board BRIGHT
Year Built 1920
Lot Size 2,178 Sqft
Acres 0.05
Property Description
Location
State MD
County Baltimore City
Zoning R-7
Rooms
Basement Full, Fully Finished, Heated, Improved, Interior Access
Interior
Interior Features Combination Dining/Living, Combination Kitchen/Dining, Combination Kitchen/Living, Dining Area, Floor Plan - Open, Kitchen - Gourmet, Kitchen - Island, Recessed Lighting, Upgraded Countertops, Wood Floors, Other
Hot Water Natural Gas
Heating Central
Cooling Central A/C
Equipment Built-In Microwave, Dishwasher, Disposal, Dryer, Exhaust Fan, Microwave, Oven/Range - Electric, Refrigerator, Stainless Steel Appliances, Stove, Washer, Water Heater
Fireplace N
Appliance Built-In Microwave, Dishwasher, Disposal, Dryer, Exhaust Fan, Microwave, Oven/Range - Electric, Refrigerator, Stainless Steel Appliances, Stove, Washer, Water Heater
Heat Source Natural Gas
Exterior
Water Access N
Accessibility None
Garage N
Building
Story 3
Foundation Slab
Sewer Public Septic, Public Sewer
Water Public
Architectural Style Traditional
Level or Stories 3
Additional Building Above Grade, Below Grade
New Construction N
Schools
School District Baltimore City Public Schools
Others
Pets Allowed Y
Senior Community No
Tax ID 0313123504 038
Ownership Other
SqFt Source Estimated
Pets Allowed Breed Restrictions, Case by Case Basis

GET MORE INFORMATION





