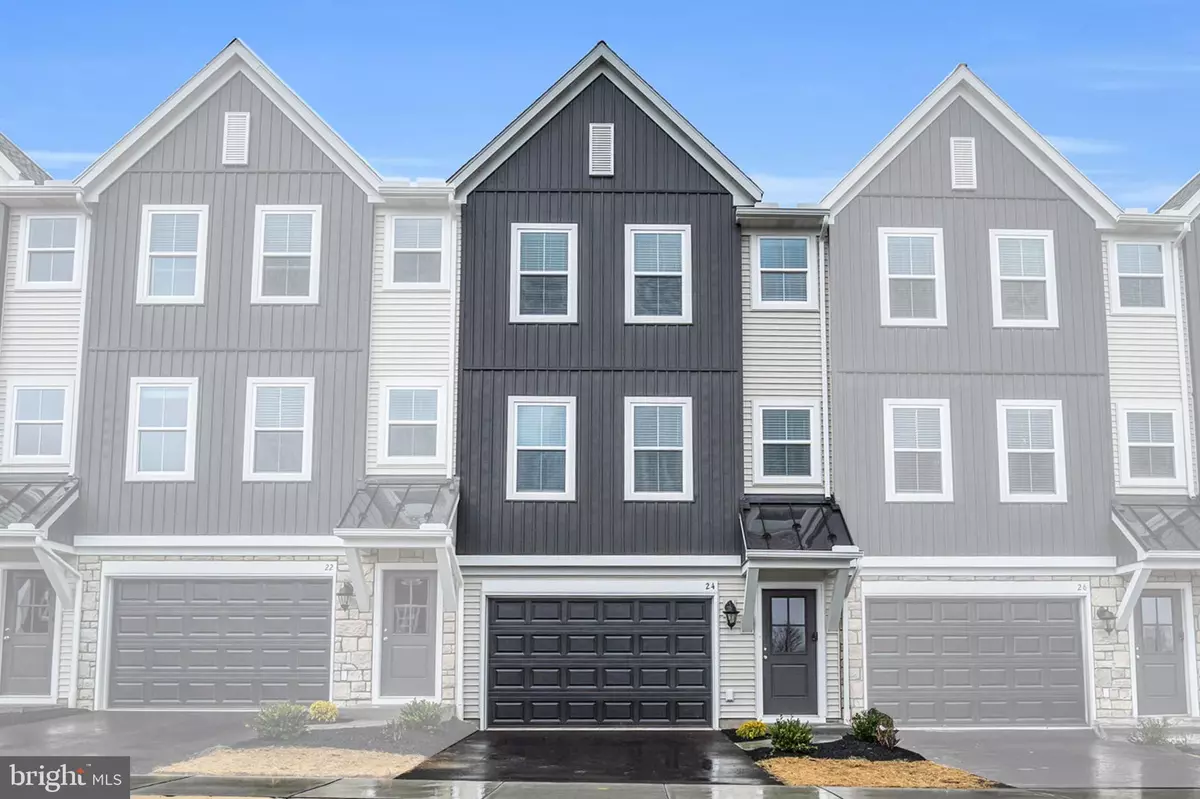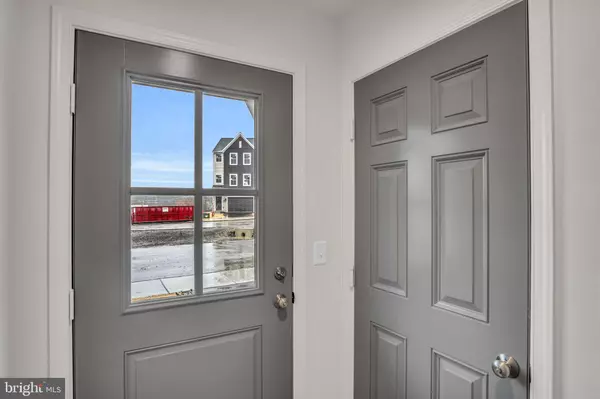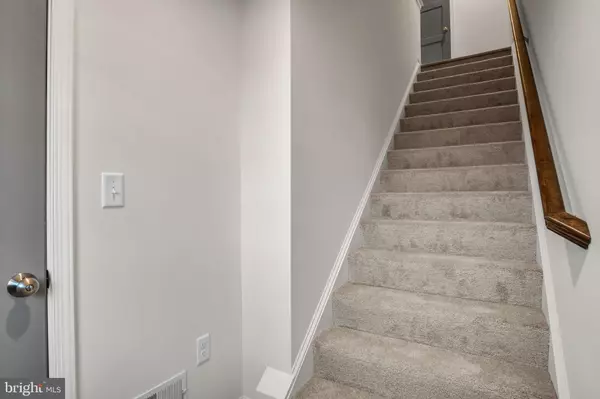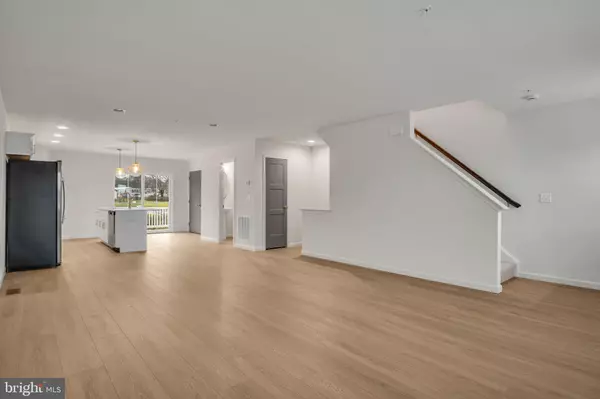24 MORGAN CIR #003-01 Carlisle, PA 17013
3 Beds
3 Baths
1,563 SqFt
UPDATED:
01/16/2025 05:40 PM
Key Details
Property Type Townhouse
Sub Type Interior Row/Townhouse
Listing Status Active
Purchase Type For Sale
Square Footage 1,563 sqft
Price per Sqft $203
Subdivision None Available
MLS Listing ID PACB2036264
Style Traditional,Transitional
Bedrooms 3
Full Baths 2
Half Baths 1
HOA Fees $130/mo
HOA Y/N Y
Abv Grd Liv Area 1,563
Originating Board BRIGHT
Year Built 2024
Tax Year 2024
Property Description
The main level boasts a spacious open-concept design, seamlessly integrating the dining area, kitchen, and living room for effortless entertaining and everyday living. Upstairs, you'll find a generous owner's suite along with two additional bedrooms, a full bath, and convenient laundry facilities.
The lower level offers a large one-car garage complete with an automatic opener, plus ample unfinished storage space to suit all your needs.
Don't miss your chance to call the Carson home—schedule a tour today!
Location
State PA
County Cumberland
Area North Middleton Twp (14429)
Zoning RESIDENTIAL
Rooms
Other Rooms Living Room, Dining Room, Kitchen, Other, Storage Room
Interior
Interior Features Dining Area, Floor Plan - Open, Kitchen - Island, Window Treatments
Hot Water Electric
Heating Heat Pump(s)
Cooling Central A/C
Equipment Cooktop, Dishwasher, Microwave, Refrigerator, Washer, Dryer
Furnishings No
Fireplace N
Window Features Low-E,Triple Pane
Appliance Cooktop, Dishwasher, Microwave, Refrigerator, Washer, Dryer
Heat Source Natural Gas
Laundry Upper Floor
Exterior
Exterior Feature Deck(s)
Parking Features Garage - Front Entry
Garage Spaces 1.0
Utilities Available Phone Available, Sewer Available, Cable TV Available, Water Available, Other
Water Access N
Roof Type Architectural Shingle
Accessibility None
Porch Deck(s)
Attached Garage 1
Total Parking Spaces 1
Garage Y
Building
Story 3
Foundation Other
Sewer Public Sewer
Water Public
Architectural Style Traditional, Transitional
Level or Stories 3
Additional Building Above Grade
New Construction Y
Schools
High Schools Carlisle Area
School District Carlisle Area
Others
Pets Allowed Y
HOA Fee Include Common Area Maintenance,Snow Removal,Lawn Maintenance
Senior Community No
Tax ID NO TAX RECORD
Ownership Fee Simple
SqFt Source Estimated
Acceptable Financing Cash, Conventional, FHA, VA
Horse Property N
Listing Terms Cash, Conventional, FHA, VA
Financing Cash,Conventional,FHA,VA
Special Listing Condition Standard
Pets Allowed Number Limit

GET MORE INFORMATION





