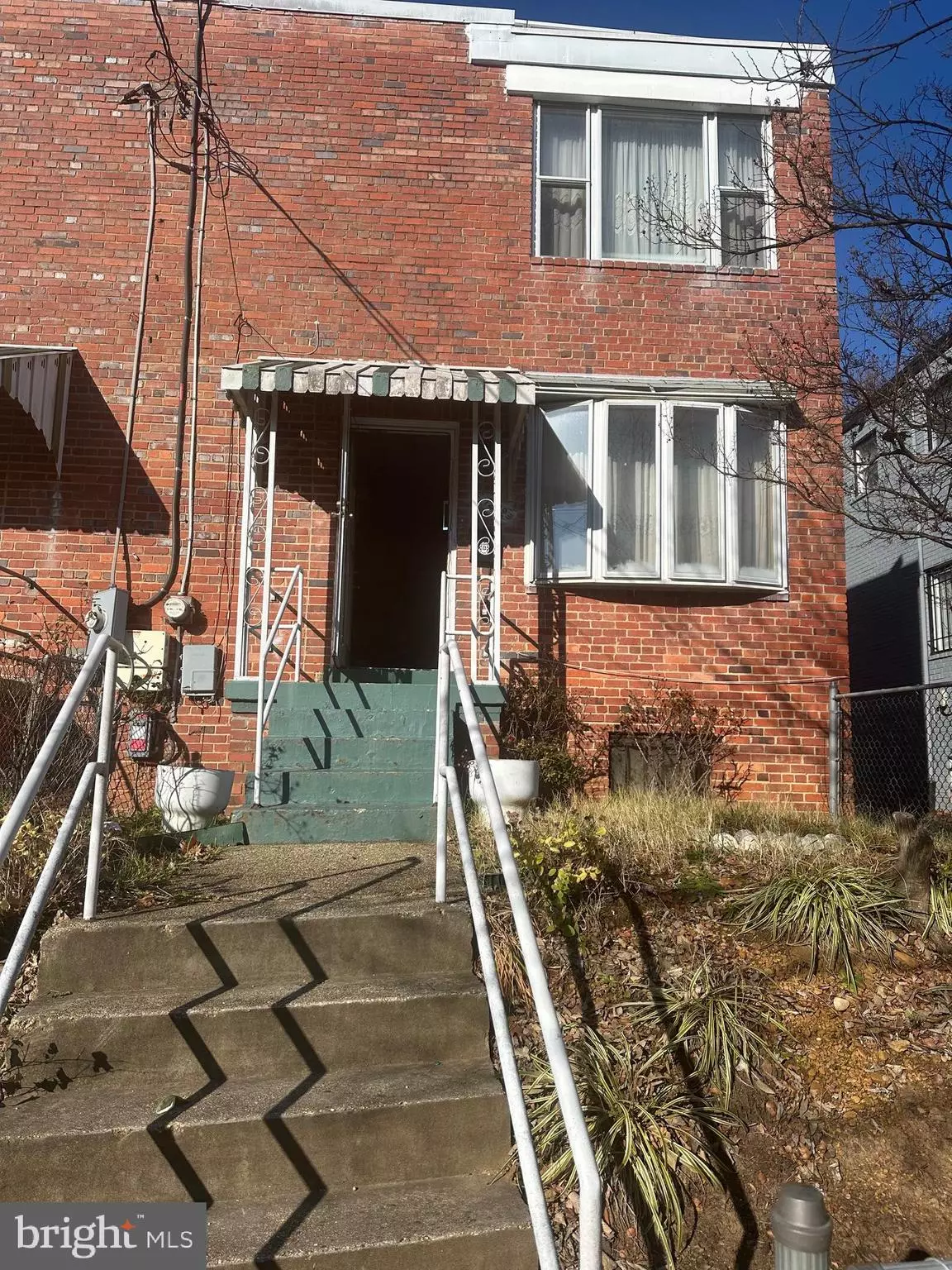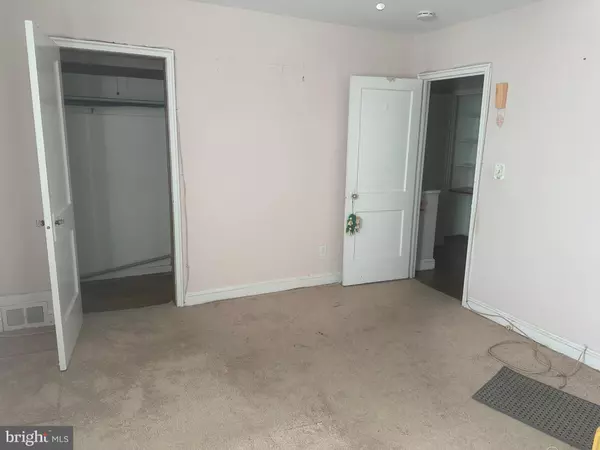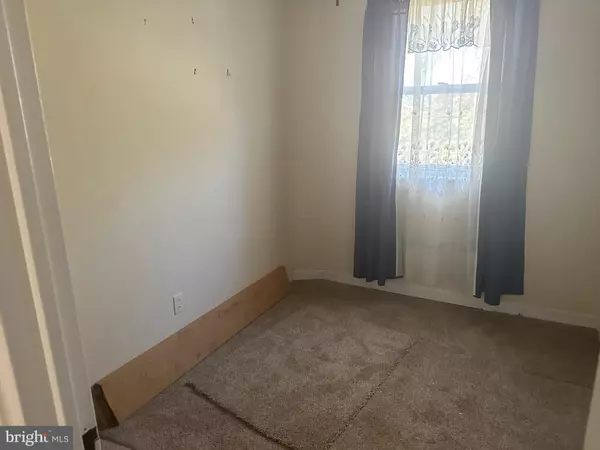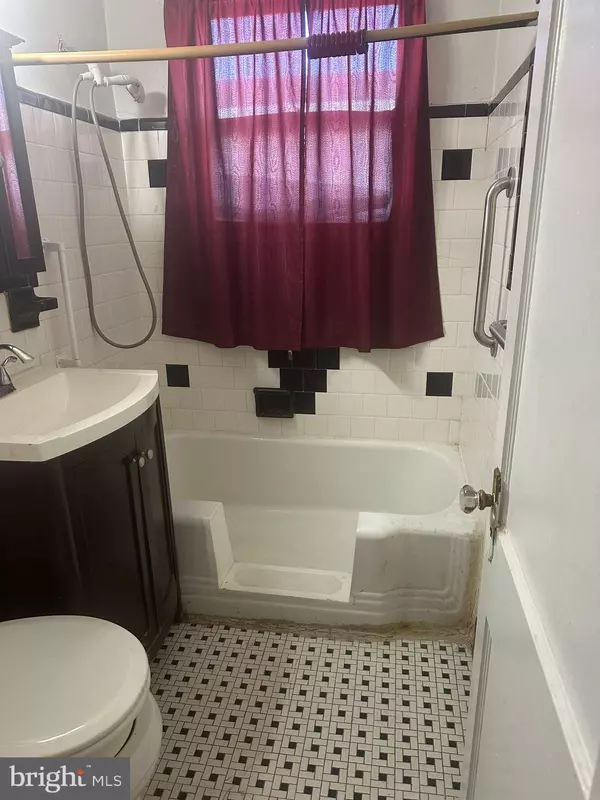1202 TRENTON PL SE Washington, DC 20032
3 Beds
2 Baths
1,446 SqFt
UPDATED:
01/23/2025 09:07 PM
Key Details
Property Type Single Family Home, Townhouse
Sub Type Twin/Semi-Detached
Listing Status Pending
Purchase Type For Sale
Square Footage 1,446 sqft
Price per Sqft $283
Subdivision Congress Heights
MLS Listing ID DCDC2167906
Style Bi-level,Traditional
Bedrooms 3
Full Baths 2
HOA Y/N N
Abv Grd Liv Area 1,152
Originating Board BRIGHT
Year Built 1948
Annual Tax Amount $2,353
Tax Year 2024
Lot Size 2,876 Sqft
Acres 0.07
Property Description
Welcome to 1202 Trenton Pl. SE, a well-maintained estate sale property in the heart of Shipley Terrace, Washington, DC. This inviting home offers three spacious bedrooms, two full bathrooms, and is ready for its next chapter. Lovingly cared for by a single owner, this property is being sold as is—ideal for investors or buyers looking to add their own personal touch with cosmetic updates. Highlights include a large backyard, perfect for entertaining, gardening, or relaxing in the fresh air. With motivated sellers and a prime location in an established DC neighborhood, this home is an exceptional opportunity to build value and create lasting memories. Don't miss your chance to see all this property has to offer!
Location
State DC
County Washington
Zoning RESIDENTIAL
Rooms
Basement Partially Finished, Space For Rooms
Main Level Bedrooms 3
Interior
Interior Features Carpet, Floor Plan - Traditional, Wood Floors
Hot Water Natural Gas
Heating Hot Water
Cooling Central A/C
Flooring Solid Hardwood
Fireplace N
Heat Source Central
Laundry Basement
Exterior
Garage Spaces 1.0
Fence Fully
Water Access N
Roof Type Asphalt
Accessibility None
Total Parking Spaces 1
Garage N
Building
Story 3
Foundation Permanent
Sewer Public Sewer
Water Public
Architectural Style Bi-level, Traditional
Level or Stories 3
Additional Building Above Grade, Below Grade
New Construction N
Schools
School District District Of Columbia Public Schools
Others
Senior Community No
Tax ID 5936//0047
Ownership Fee Simple
SqFt Source Assessor
Acceptable Financing Cash, Conventional, FHA
Horse Property N
Listing Terms Cash, Conventional, FHA
Financing Cash,Conventional,FHA
Special Listing Condition Standard, Probate Listing

GET MORE INFORMATION





