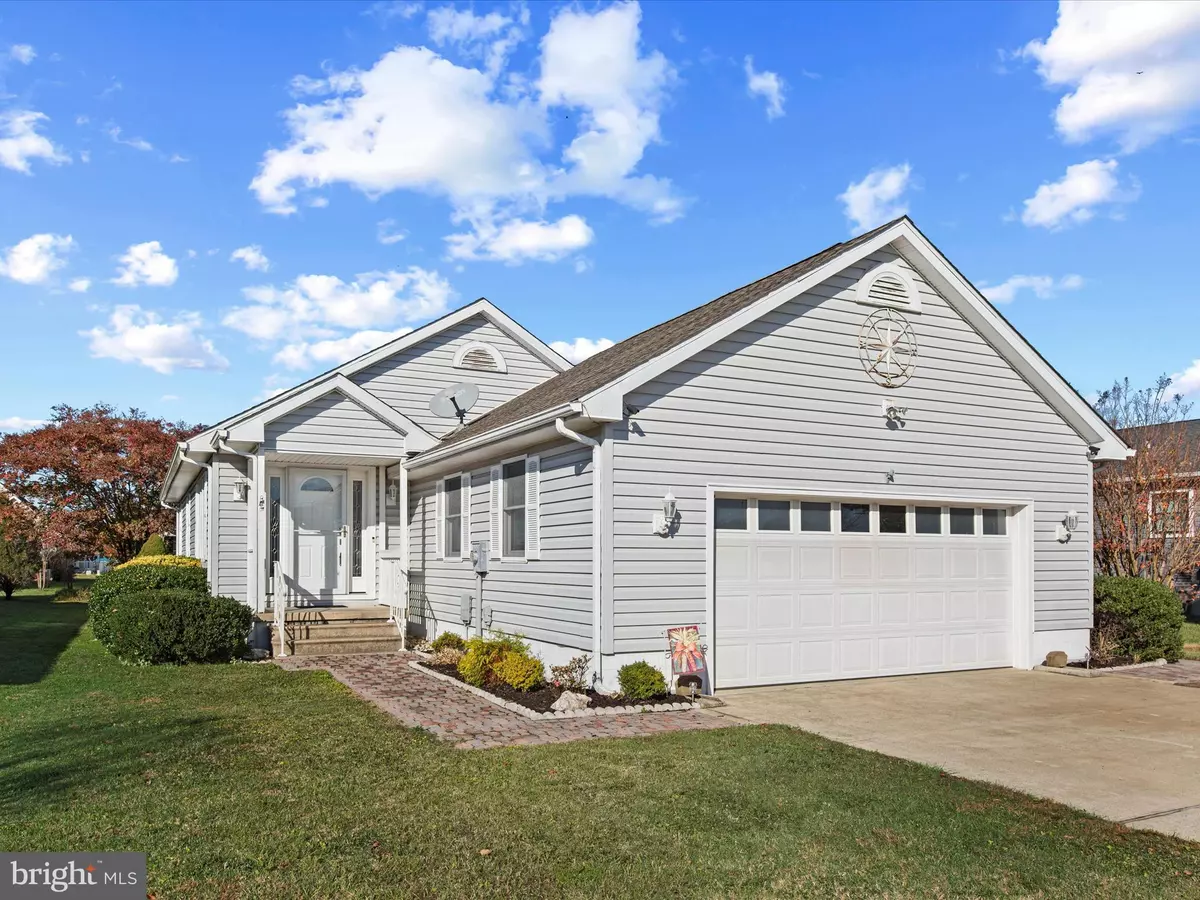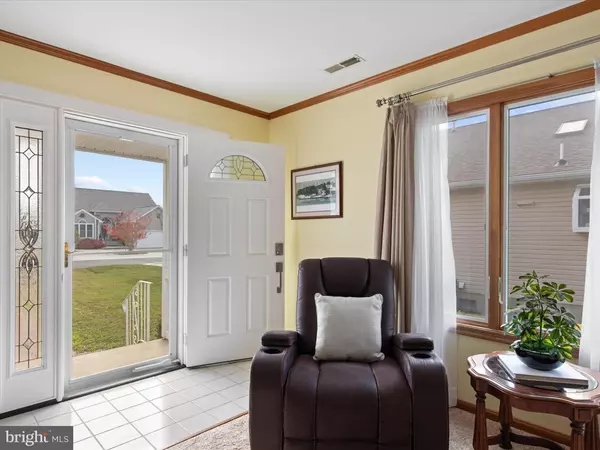36851 W POND CIR Selbyville, DE 19975
3 Beds
3 Baths
1,232 SqFt
UPDATED:
01/12/2025 03:47 AM
Key Details
Property Type Single Family Home
Sub Type Detached
Listing Status Under Contract
Purchase Type For Sale
Square Footage 1,232 sqft
Price per Sqft $344
Subdivision None Available
MLS Listing ID DESU2073900
Style Ranch/Rambler
Bedrooms 3
Full Baths 3
HOA Fees $300/ann
HOA Y/N Y
Abv Grd Liv Area 1,232
Originating Board BRIGHT
Year Built 1997
Annual Tax Amount $817
Tax Year 2024
Lot Size 7,405 Sqft
Acres 0.17
Lot Dimensions 60.00 x 125.00
Property Description
Location
State DE
County Sussex
Area Baltimore Hundred (31001)
Zoning RES
Rooms
Other Rooms Living Room, Dining Room, Primary Bedroom, Bedroom 2, Bedroom 3, Kitchen, Sun/Florida Room
Main Level Bedrooms 3
Interior
Interior Features Attic, Built-Ins, Carpet, Ceiling Fan(s), Chair Railings, Combination Kitchen/Dining, Crown Moldings, Dining Area, Entry Level Bedroom, Floor Plan - Traditional, Kitchen - Gourmet, Primary Bath(s), Pantry, Recessed Lighting, Skylight(s), Bathroom - Stall Shower, Bathroom - Tub Shower, Window Treatments
Hot Water Electric
Heating Forced Air, Heat Pump(s)
Cooling Central A/C, Heat Pump(s), Ceiling Fan(s)
Flooring Ceramic Tile, Luxury Vinyl Plank, Partially Carpeted, Vinyl
Equipment Built-In Microwave, Dishwasher, Disposal, Dryer, Exhaust Fan, Freezer, Icemaker, Oven/Range - Electric, Refrigerator, Washer, Water Heater
Fireplace N
Window Features Insulated,Screens,Casement,Double Pane,Sliding,Vinyl Clad,Wood Frame
Appliance Built-In Microwave, Dishwasher, Disposal, Dryer, Exhaust Fan, Freezer, Icemaker, Oven/Range - Electric, Refrigerator, Washer, Water Heater
Heat Source Electric
Laundry Has Laundry
Exterior
Exterior Feature Patio(s), Porch(es)
Parking Features Garage Door Opener, Garage - Side Entry, Inside Access, Oversized
Garage Spaces 6.0
Fence Partially, Picket
Amenities Available Swimming Pool
Water Access Y
View Garden/Lawn, Panoramic
Roof Type Shingle,Asphalt,Architectural Shingle,Pitched
Accessibility Grab Bars Mod
Porch Patio(s), Porch(es)
Attached Garage 2
Total Parking Spaces 6
Garage Y
Building
Lot Description Cleared, Landscaping, SideYard(s), Rear Yard, Front Yard
Story 1
Foundation Crawl Space
Sewer Public Sewer
Water Public
Architectural Style Ranch/Rambler
Level or Stories 1
Additional Building Above Grade, Below Grade
Structure Type Dry Wall
New Construction N
Schools
Elementary Schools Showell
Middle Schools Selbyville
High Schools Indian River
School District Indian River
Others
HOA Fee Include Pool(s),Snow Removal
Senior Community No
Tax ID 533-19.00-539.00
Ownership Fee Simple
SqFt Source Estimated
Security Features Exterior Cameras,Main Entrance Lock,Smoke Detector
Acceptable Financing Cash, Conventional, FHA, VA
Listing Terms Cash, Conventional, FHA, VA
Financing Cash,Conventional,FHA,VA
Special Listing Condition Standard

GET MORE INFORMATION





