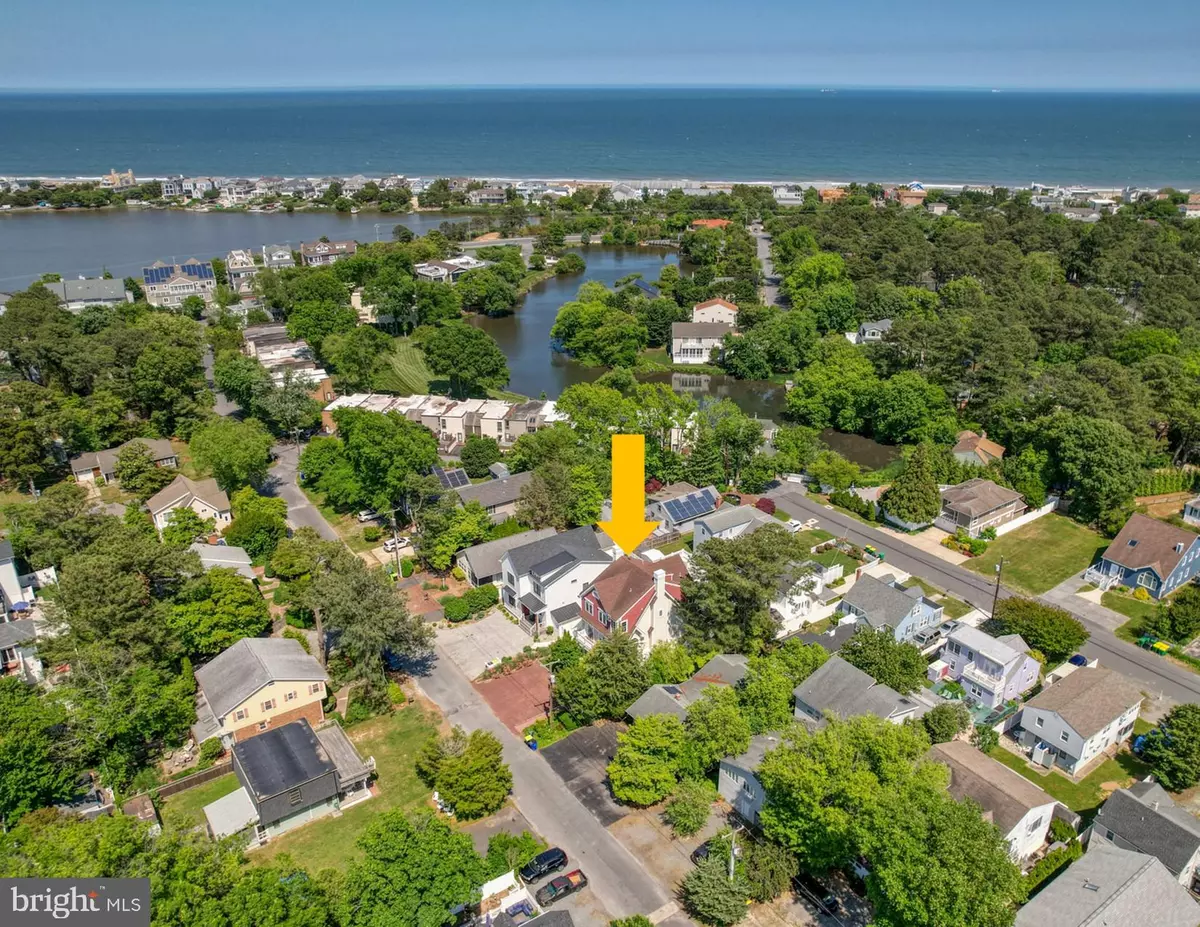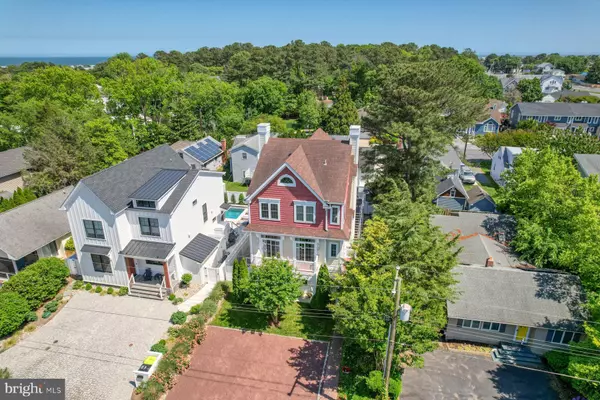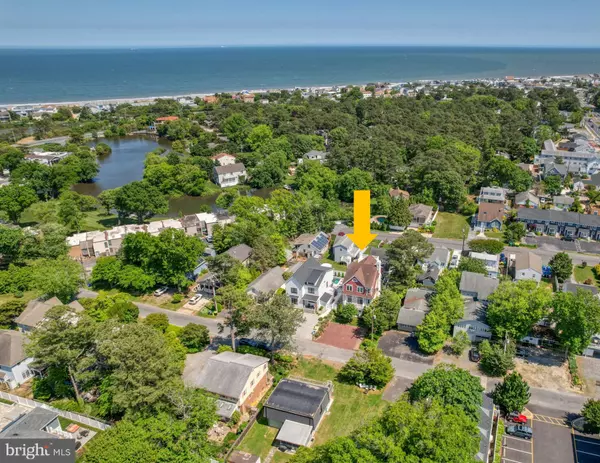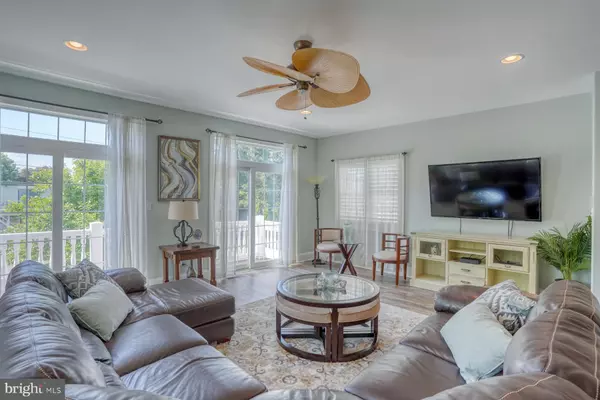38386 F BENSON ST Rehoboth Beach, DE 19971
5 Beds
5 Baths
4,480 SqFt
UPDATED:
01/07/2025 04:05 PM
Key Details
Property Type Single Family Home
Sub Type Detached
Listing Status Under Contract
Purchase Type For Sale
Square Footage 4,480 sqft
Price per Sqft $491
Subdivision Killens Addition
MLS Listing ID DESU2074200
Style Coastal
Bedrooms 5
Full Baths 4
Half Baths 1
HOA Y/N N
Abv Grd Liv Area 4,480
Originating Board BRIGHT
Year Built 2009
Annual Tax Amount $2,354
Tax Year 2023
Lot Size 5,000 Sqft
Acres 0.11
Lot Dimensions 50.00 x 100.00
Property Description
Location
State DE
County Sussex
Area Lewes Rehoboth Hundred (31009)
Zoning MR
Rooms
Other Rooms Dining Room, Primary Bedroom, Bedroom 2, Bedroom 3, Bedroom 4, Bedroom 5, Kitchen, Family Room, Sun/Florida Room, Great Room, Laundry, Bathroom 2, Bathroom 3, Bonus Room, Primary Bathroom, Full Bath, Half Bath, Screened Porch
Interior
Interior Features Bar, Built-Ins, Carpet, Ceiling Fan(s), Dining Area, Elevator, Entry Level Bedroom, Floor Plan - Open, Kitchen - Island, Pantry, Recessed Lighting, Sauna, Upgraded Countertops, Walk-in Closet(s), Wet/Dry Bar, WhirlPool/HotTub, Window Treatments
Hot Water Tankless, Propane
Heating Heat Pump(s), Forced Air
Cooling Central A/C, Ductless/Mini-Split
Flooring Ceramic Tile, Carpet, Luxury Vinyl Plank
Fireplaces Number 1
Fireplaces Type Corner, Gas/Propane
Inclusions Fully Furnished
Equipment Built-In Microwave, Cooktop, Dishwasher, Disposal, Dryer, Water Heater - Tankless, Washer, Refrigerator, Oven - Wall
Furnishings Yes
Fireplace Y
Appliance Built-In Microwave, Cooktop, Dishwasher, Disposal, Dryer, Water Heater - Tankless, Washer, Refrigerator, Oven - Wall
Heat Source Electric, Propane - Leased
Laundry Lower Floor
Exterior
Exterior Feature Porch(es), Patio(s), Roof
Fence Partially
Utilities Available Cable TV, Propane
Water Access N
Roof Type Architectural Shingle
Accessibility Elevator
Porch Porch(es), Patio(s), Roof
Garage N
Building
Lot Description Landscaping
Story 4
Foundation Slab
Sewer Public Sewer
Water Public
Architectural Style Coastal
Level or Stories 4
Additional Building Above Grade, Below Grade
New Construction N
Schools
School District Cape Henlopen
Others
Pets Allowed Y
Senior Community No
Tax ID 334-20.09-152.00
Ownership Fee Simple
SqFt Source Estimated
Security Features Security System
Acceptable Financing Cash, Conventional
Listing Terms Cash, Conventional
Financing Cash,Conventional
Special Listing Condition Standard
Pets Allowed Cats OK, Dogs OK

GET MORE INFORMATION





