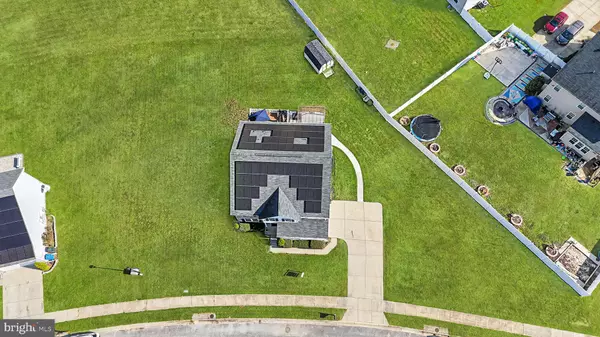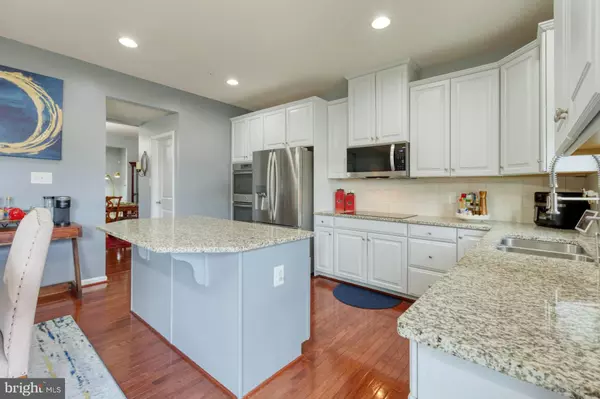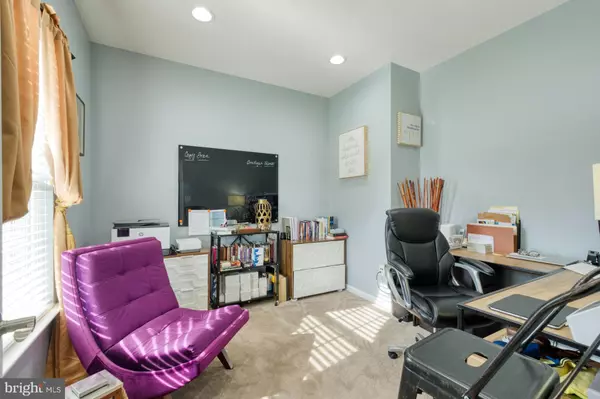120 WHEATFIELD DR La Plata, MD 20646
4 Beds
4 Baths
4,222 SqFt
OPEN HOUSE
Sat Jan 18, 12:00pm - 3:00pm
UPDATED:
01/16/2025 03:06 PM
Key Details
Property Type Single Family Home
Sub Type Detached
Listing Status Active
Purchase Type For Sale
Square Footage 4,222 sqft
Price per Sqft $170
Subdivision Agricopia
MLS Listing ID MDCH2037626
Style Colonial
Bedrooms 4
Full Baths 3
Half Baths 1
HOA Fees $300/ann
HOA Y/N Y
Abv Grd Liv Area 3,133
Originating Board BRIGHT
Year Built 2015
Annual Tax Amount $7,872
Tax Year 2024
Lot Size 0.490 Acres
Acres 0.49
Property Description
And when the day gets busy? The fully finished basement becomes your secret weapon. Need to pack orders for your side hustle? There's a bonus area perfect for a workshop or boutique setup. Got a big presentation tomorrow? Take a break and run through it in your private theater room. When the work is done, kick back in the recreation room or head outside to the backyard oasis for some fresh air and perspective.
Speaking of the backyard—it's an entertainer's paradise. Picture weekend BBQs on the expansive deck, catching the game on the outdoor TV setup, or just lounging under the pergola on the concrete patio with a cool drink in hand. The lawn is big enough for kids to play, pets to roam, or even that garden you've always wanted to start. With a long driveway and plenty of street parking, there's room for every guest to join in the fun.
This home isn't just practical; it's smart. Fully owned solar panels slash your electricity costs, while the privately owned propane tank fuels a fireplace that makes winter nights downright magical. Cozy up with a book, toast marshmallows, or let the flames set the mood for movie night—it's all possible here.
Convenience? Check. You're minutes from Rt. 301, with shopping, dining, and top-rated schools all close by. Whether you're running errands, catching up with friends, or heading into the office for the occasional meeting, you'll love how easy it is to get where you need to go.
So, who are you in this story? The remote worker carving out a space that inspires creativity? The entrepreneur running a side hustle with ease? The host of legendary backyard gatherings? At 120 Wheatfield Dr, you're all of that and more.
This is more than a home—it's the backdrop to your best life. Schedule a showing today, and let the story begin.
Location
State MD
County Charles
Zoning R-10
Rooms
Other Rooms Living Room, Dining Room, Primary Bedroom, Bedroom 2, Bedroom 3, Bedroom 4, Kitchen, Family Room, Breakfast Room, Loft, Office, Recreation Room, Workshop, Bathroom 2, Bonus Room, Primary Bathroom, Half Bath
Basement Full, Fully Finished
Interior
Interior Features Primary Bath(s), Bathroom - Soaking Tub, Bathroom - Walk-In Shower, Carpet, Ceiling Fan(s), Dining Area, Family Room Off Kitchen, Formal/Separate Dining Room, Kitchen - Island, Pantry, Recessed Lighting, Walk-in Closet(s), Wood Floors
Hot Water Electric
Heating Heat Pump - Electric BackUp
Cooling Energy Star Cooling System
Flooring Carpet, Hardwood
Fireplaces Number 1
Fireplaces Type Gas/Propane
Inclusions Pergola, TV Case On Deck (Case Only)
Equipment Built-In Microwave, Cooktop, Dishwasher, Dryer, Exhaust Fan, Refrigerator, Disposal, Oven - Double, Oven - Wall, Stainless Steel Appliances, Washer, Washer - Front Loading, Water Heater, Dryer - Front Loading
Fireplace Y
Appliance Built-In Microwave, Cooktop, Dishwasher, Dryer, Exhaust Fan, Refrigerator, Disposal, Oven - Double, Oven - Wall, Stainless Steel Appliances, Washer, Washer - Front Loading, Water Heater, Dryer - Front Loading
Heat Source Electric
Laundry Upper Floor
Exterior
Parking Features Garage - Side Entry
Garage Spaces 6.0
Utilities Available Cable TV Available, Propane
Water Access N
Accessibility None
Attached Garage 2
Total Parking Spaces 6
Garage Y
Building
Story 3
Foundation Concrete Perimeter
Sewer Public Sewer
Water Public
Architectural Style Colonial
Level or Stories 3
Additional Building Above Grade, Below Grade
Structure Type Dry Wall
New Construction N
Schools
High Schools La Plata
School District Charles County Public Schools
Others
Pets Allowed Y
Senior Community No
Tax ID 0901089838
Ownership Fee Simple
SqFt Source Assessor
Acceptable Financing Cash, Conventional, FHA, VA
Listing Terms Cash, Conventional, FHA, VA
Financing Cash,Conventional,FHA,VA
Special Listing Condition Standard
Pets Allowed No Pet Restrictions

GET MORE INFORMATION





