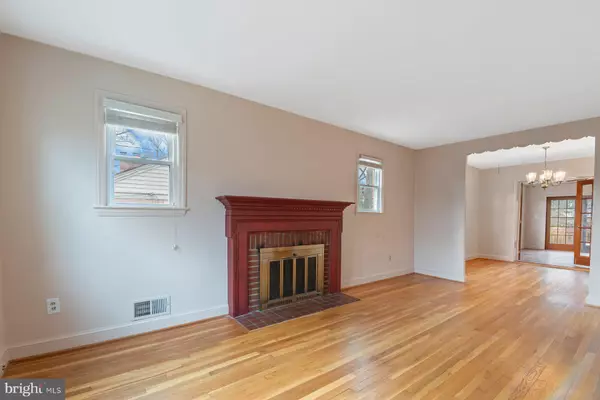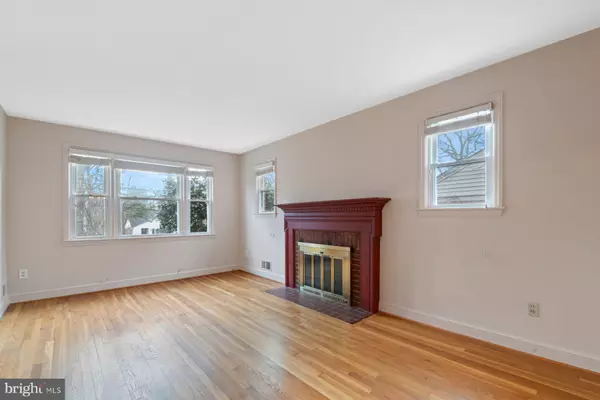3003 PLYERS MILL RD Kensington, MD 20895
3 Beds
2 Baths
2,464 SqFt
UPDATED:
01/16/2025 09:08 PM
Key Details
Property Type Single Family Home
Sub Type Detached
Listing Status Under Contract
Purchase Type For Sale
Square Footage 2,464 sqft
Price per Sqft $249
Subdivision Oakland Terrace
MLS Listing ID MDMC2155680
Style Ranch/Rambler,Other
Bedrooms 3
Full Baths 2
HOA Y/N N
Abv Grd Liv Area 1,374
Originating Board BRIGHT
Year Built 1952
Annual Tax Amount $6,366
Tax Year 2024
Lot Size 10,500 Sqft
Acres 0.24
Property Description
The galley kitchen has more than the usual cabinets and counter space. The door leads to a small room addition that can be for whatever you need (a breakfast nook, a "mud" room). The door in this room leads to the deck and steps to enter the fully fenced, large backyard.
There are 3 bedrooms each with a closet, and a linen and clothes closet in the hall. There is also a full bath.
The fully finished basement has a large recreation room with a double cedar closet, a full bath, and additional spaces for 2 bedrooms. There is a utility room, and a laundry room that has a door leading to the backyard.
The finished attic has 2 rooms and a ceiling exhaust fan. Space use is for your imagination and needs.
Highlights for this home are many: Furnace, water heater and air conditioning units are 3 years old. Tile floors in the kitchen, it's addition and both bathrooms.
Location is prime. One block to Oakland Terrace Elementary School. One block to Capital View Park with a playground, tennis and basket ball courts, walking trail, 2 baseball fields.
Wheaton Plaza is a mile away as well as the Wheaton Metro stop. One bus line passes through Plyers Mill Road that takes you to downtown Silver Spring.
Location
State MD
County Montgomery
Zoning R60
Rooms
Other Rooms Living Room, Dining Room, Primary Bedroom, Bedroom 2, Bedroom 3, Kitchen, Family Room, Laundry, Mud Room, Recreation Room, Utility Room, Bathroom 1, Attic, Bonus Room
Basement Connecting Stairway, Fully Finished, Heated, Improved, Interior Access, Outside Entrance, Windows
Main Level Bedrooms 3
Interior
Interior Features Breakfast Area, Dining Area, Window Treatments, Wood Floors, Attic, Bathroom - Tub Shower, Built-Ins, Cedar Closet(s), Ceiling Fan(s), Floor Plan - Traditional, Formal/Separate Dining Room, Kitchen - Galley, Other
Hot Water Natural Gas
Heating Forced Air
Cooling Central A/C
Flooring Wood, Tile/Brick
Fireplaces Number 1
Fireplaces Type Fireplace - Glass Doors, Mantel(s), Screen
Inclusions Family Room Window A/C and heater: AS-IS. 2 Dehumidifiers, Utility room tools and Large Wood Cabinet.
Equipment Dishwasher, Disposal, Dryer, Humidifier, Microwave, Oven/Range - Electric, Refrigerator, Washer, Exhaust Fan, Stainless Steel Appliances, Water Heater
Fireplace Y
Window Features Screens
Appliance Dishwasher, Disposal, Dryer, Humidifier, Microwave, Oven/Range - Electric, Refrigerator, Washer, Exhaust Fan, Stainless Steel Appliances, Water Heater
Heat Source Natural Gas
Laundry Basement
Exterior
Exterior Feature Deck(s), Porch(es)
Garage Spaces 2.0
Fence Rear, Fully
Utilities Available Natural Gas Available, Water Available, Sewer Available, Electric Available
Water Access N
Roof Type Composite
Accessibility None
Porch Deck(s), Porch(es)
Road Frontage City/County
Total Parking Spaces 2
Garage N
Building
Lot Description Front Yard, Open, Private, Rear Yard, Secluded
Story 3
Foundation Block
Sewer Public Sewer
Water Public
Architectural Style Ranch/Rambler, Other
Level or Stories 3
Additional Building Above Grade, Below Grade
New Construction N
Schools
Elementary Schools Oakland Terrace
Middle Schools Newport Mill
High Schools Albert Einstein
School District Montgomery County Public Schools
Others
Senior Community No
Tax ID 161301137991
Ownership Fee Simple
SqFt Source Assessor
Acceptable Financing Cash, Conventional, FHA, VA
Listing Terms Cash, Conventional, FHA, VA
Financing Cash,Conventional,FHA,VA
Special Listing Condition Standard

GET MORE INFORMATION





