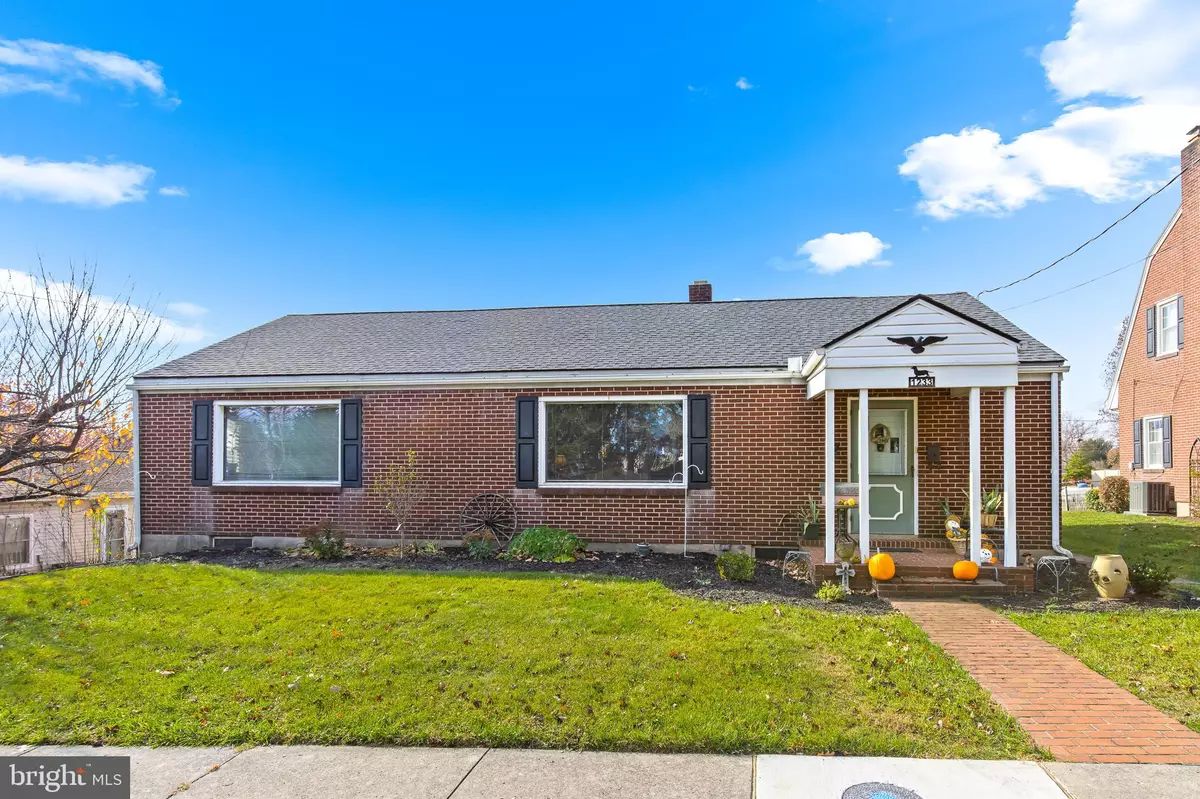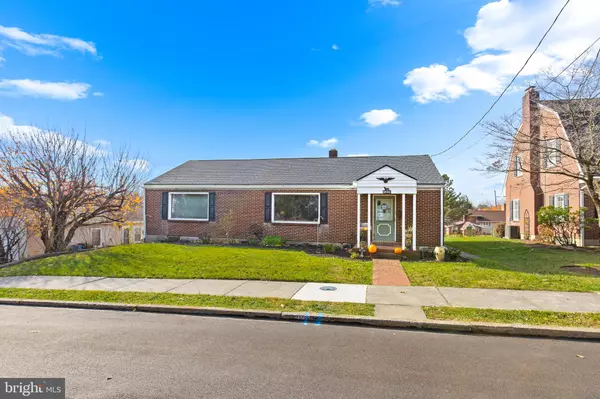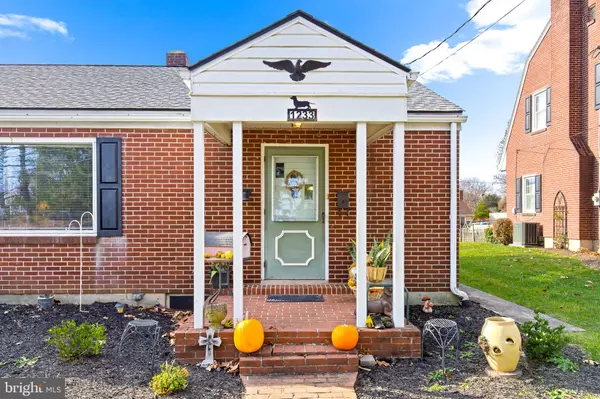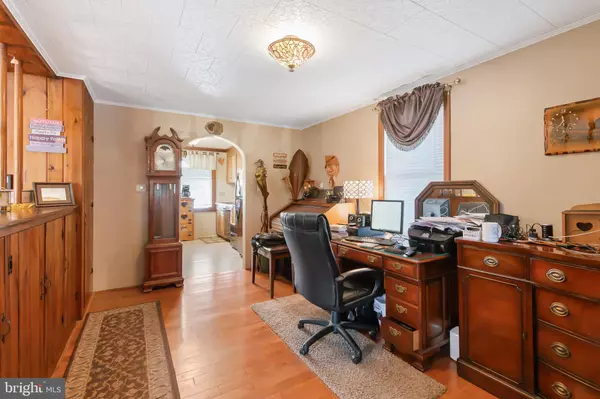1233 GREINER ST Lebanon, PA 17042
3 Beds
1 Bath
2,029 SqFt
UPDATED:
01/16/2025 09:08 PM
Key Details
Property Type Single Family Home
Sub Type Detached
Listing Status Pending
Purchase Type For Sale
Square Footage 2,029 sqft
Price per Sqft $127
Subdivision None Available
MLS Listing ID PALN2017834
Style Ranch/Rambler
Bedrooms 3
Full Baths 1
HOA Y/N N
Abv Grd Liv Area 1,400
Originating Board BRIGHT
Year Built 1952
Annual Tax Amount $4,612
Tax Year 2024
Lot Size 7,405 Sqft
Acres 0.17
Property Description
Location
State PA
County Lebanon
Area Lebanon City (13201)
Zoning RESIDENTIAL
Rooms
Other Rooms Living Room, Dining Room, Bedroom 2, Kitchen, Family Room, Bedroom 1, Sun/Florida Room, Full Bath
Basement Full, Partially Finished
Main Level Bedrooms 3
Interior
Interior Features Carpet, Floor Plan - Traditional, Wood Floors
Hot Water Electric
Heating Forced Air
Cooling Central A/C
Flooring Carpet, Vinyl, Hardwood
Fireplaces Number 1
Fireplaces Type Gas/Propane
Inclusions All appliances
Equipment Dishwasher, Dryer, Oven/Range - Electric, Refrigerator, Washer
Fireplace Y
Window Features Insulated
Appliance Dishwasher, Dryer, Oven/Range - Electric, Refrigerator, Washer
Heat Source Natural Gas
Exterior
Exterior Feature Patio(s), Porch(es)
Water Access N
Roof Type Asphalt,Shingle
Accessibility None
Porch Patio(s), Porch(es)
Garage N
Building
Story 1.5
Foundation Block
Sewer Public Septic
Water Public
Architectural Style Ranch/Rambler
Level or Stories 1.5
Additional Building Above Grade, Below Grade
New Construction N
Schools
School District Lebanon
Others
Senior Community No
Tax ID 02-2338961-362762-0000
Ownership Fee Simple
SqFt Source Assessor
Security Features Smoke Detector
Acceptable Financing Cash, Conventional, FHA, VA
Listing Terms Cash, Conventional, FHA, VA
Financing Cash,Conventional,FHA,VA
Special Listing Condition Standard

GET MORE INFORMATION





