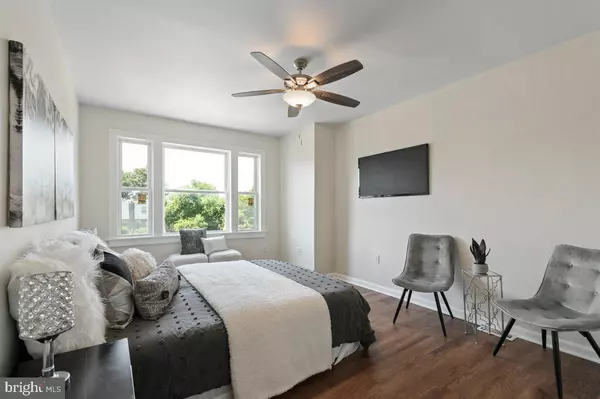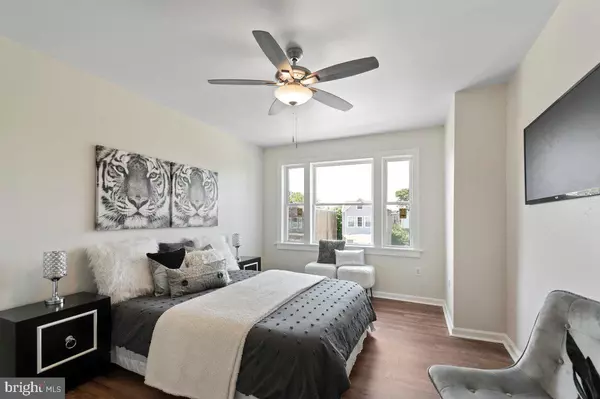5428 FLORENCE AVE Philadelphia, PA 19143
3 Beds
2 Baths
1,224 SqFt
UPDATED:
01/11/2025 06:10 AM
Key Details
Property Type Single Family Home, Townhouse
Sub Type Twin/Semi-Detached
Listing Status Under Contract
Purchase Type For Sale
Square Footage 1,224 sqft
Price per Sqft $161
Subdivision Kingsessing
MLS Listing ID PAPH2425018
Style Contemporary,Straight Thru,Traditional,Other
Bedrooms 3
Full Baths 1
Half Baths 1
HOA Y/N N
Abv Grd Liv Area 1,224
Originating Board BRIGHT
Year Built 1920
Annual Tax Amount $307
Tax Year 2024
Lot Size 1,224 Sqft
Acres 0.03
Lot Dimensions 18.00 x 68.00
Property Description
The basement is Now Finished! Welcome to this gorgeous brick-fronted home with a fully renovated kitchen including stainless steel appliances and granite countertops. 3 nicely sized bedrooms with closets and a full hallway bath that Central Air. Fantastic location in West Philadelphia with great access to public transportation and Philadelphia International Airport.
*Floor damage caused by recent tenants, (dining room). The seller is not making additional repairs. The property is priced to sell as-is.
Pictures are with staging and the home will be empty at the time of the showing
Location
State PA
County Philadelphia
Area 19143 (19143)
Zoning RES
Rooms
Basement Partial
Interior
Interior Features Ceiling Fan(s), Dining Area, Floor Plan - Open, Floor Plan - Traditional, Kitchen - Efficiency, Recessed Lighting, Skylight(s), Bathroom - Tub Shower, Wood Floors, Other
Hot Water Natural Gas
Heating Radiator
Cooling Ceiling Fan(s)
Flooring Hardwood
Inclusions All Appliances As-Is
Fireplace N
Window Features Replacement
Heat Source Natural Gas
Laundry Basement, Hookup
Exterior
Exterior Feature Brick, Porch(es), Roof
Parking Features Basement Garage, Additional Storage Area, Garage - Rear Entry, Other
Garage Spaces 1.0
Utilities Available Cable TV Available, Electric Available, Natural Gas Available, Phone Available, Water Available
Water Access N
View Street
Roof Type Flat,Other
Accessibility None
Porch Brick, Porch(es), Roof
Attached Garage 1
Total Parking Spaces 1
Garage Y
Building
Lot Description Front Yard, Landscaping, Open, Other
Story 2
Foundation Block, Brick/Mortar, Concrete Perimeter
Sewer Public Sewer
Water Public
Architectural Style Contemporary, Straight Thru, Traditional, Other
Level or Stories 2
Additional Building Above Grade, Below Grade
Structure Type Dry Wall,Plaster Walls,Other
New Construction N
Schools
School District The School District Of Philadelphia
Others
Pets Allowed N
Senior Community No
Tax ID 513266900
Ownership Fee Simple
SqFt Source Assessor
Security Features Carbon Monoxide Detector(s),Smoke Detector
Special Listing Condition Standard

GET MORE INFORMATION





