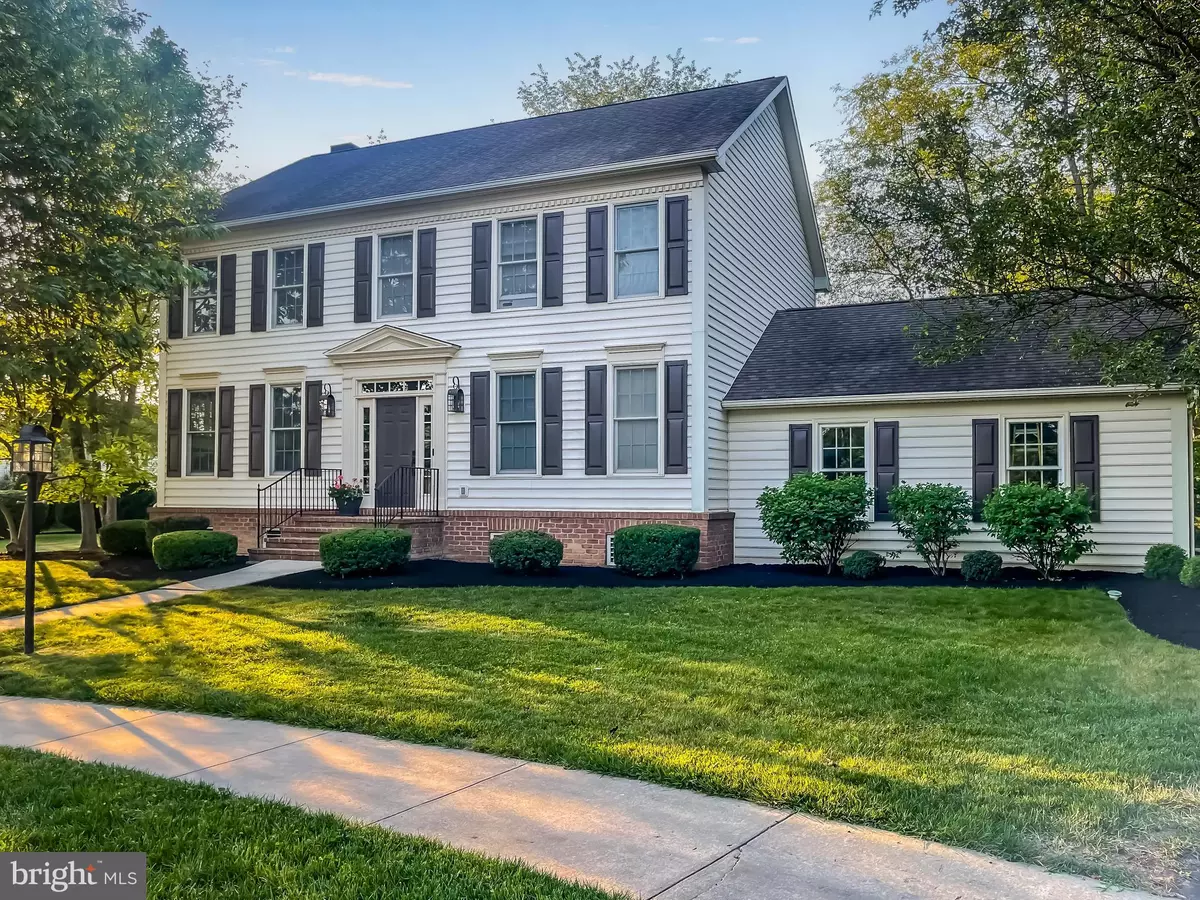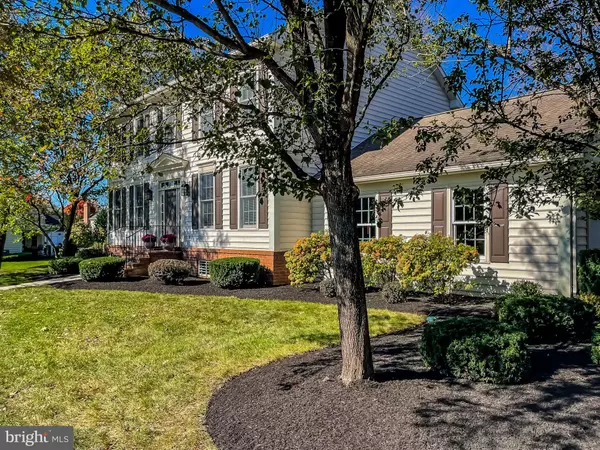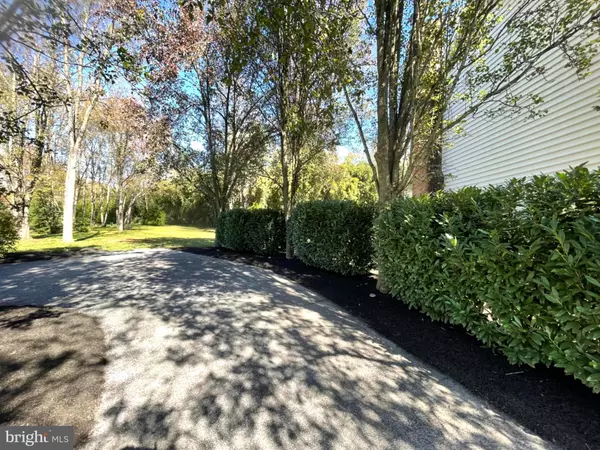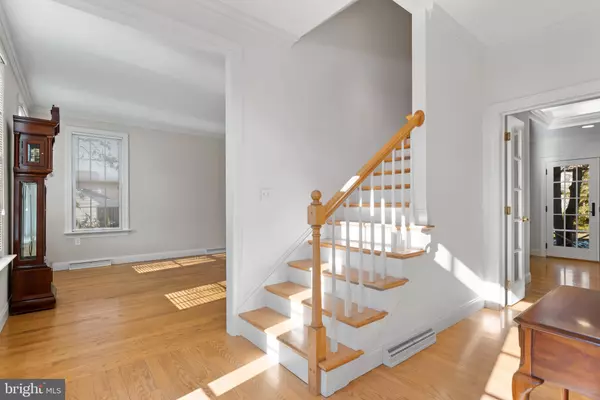203 FRIAR CT Mechanicsburg, PA 17050
4 Beds
3 Baths
2,255 SqFt
UPDATED:
01/16/2025 04:26 AM
Key Details
Property Type Single Family Home
Sub Type Detached
Listing Status Active
Purchase Type For Sale
Square Footage 2,255 sqft
Price per Sqft $305
Subdivision Village Of Westover
MLS Listing ID PACB2036060
Style Traditional
Bedrooms 4
Full Baths 2
Half Baths 1
HOA Y/N N
Abv Grd Liv Area 2,255
Originating Board BRIGHT
Year Built 1999
Annual Tax Amount $4,281
Tax Year 2024
Lot Size 0.480 Acres
Acres 0.48
Property Description
Solid hardwood floors grace every room on the first level. The kitchen boasts an oversized island, stainless steel energy-efficient appliances with a double oven, custom cherry wood cabinets with unlacquered brass hardware, and three casement windows over the sink that look out to the private backyard. Other notable features in the kitchen include a tray ceiling, three full-size pantries with three sets of French doors, and an enormous amount of storage. The breakfast area showcases French doors leading out to the inviting screen porch, adorned with shiplap siding and custom light fixture and ceiling fan.
Adjacent to the kitchen, the family room boasts coffered ceilings, windows on three sides, and a centrally located brick-detailed wood-burning fireplace for cozy fireside gatherings. Additional features include recessed lighting over the fireplace, custom wood blinds, and a surround sound audio system. The formal dining room is detailed with chair-rail, oversized crown molding, ambient lighting, a designer oil-rubbed bronze chandelier, and oversized windows. The second-floor features four spacious bedrooms with ample light-filled areas. This level also includes a second-floor laundry, a linen closet, and a guest bathroom with a double vanity and custom mirror. The primary bedroom is spacious enough to accommodate a king-size bed and includes a walk-in closet. The primary en-suite features a double vanity with a jetted soaking tub, ceramic tile flooring, an oversize custom mirror, and a linen closet. The secluded expansive outdoor space (.48 acres) includes a mature tree-lined backyard. The professionally landscaped yard features vibrant flower beds, a brick patio/walkway with a curved stone wall, and brick and stone pillars with exterior layered lighting for evening entertainment. Upgrades include new carpet (October 2024) Interior Painted (September 2024), Exterior Front Door, Shutters, and Screen Porch Painted (2023), Newer HVAC system (2019) Newer Hot Water Heater (2023). Original owners. Don't miss this opportunity to experience a meticulously charming home within walking distance of elementary and middle schools, and conveniently located to shopping, dining, and easy access to all major highways
Location
State PA
County Cumberland
Area Hampden Twp (14410)
Zoning RESIDENTIAL
Rooms
Other Rooms Living Room, Dining Room, Primary Bedroom, Bedroom 3, Bedroom 4, Kitchen, Family Room, Foyer, Bathroom 2, Primary Bathroom, Half Bath, Screened Porch
Basement Unfinished, Sump Pump, Windows, Poured Concrete
Interior
Interior Features Bathroom - Jetted Tub, Bathroom - Soaking Tub, Ceiling Fan(s), Central Vacuum, Chair Railings, Crown Moldings, Family Room Off Kitchen, Floor Plan - Traditional, Formal/Separate Dining Room, Kitchen - Eat-In, Kitchen - Island, Recessed Lighting, Sound System, Upgraded Countertops, Walk-in Closet(s), Window Treatments, Wood Floors, Bathroom - Tub Shower, Bathroom - Walk-In Shower, Carpet, Dining Area, Kitchen - Table Space, Pantry, Primary Bath(s)
Hot Water Natural Gas
Heating Baseboard - Electric, Heat Pump(s)
Cooling Central A/C, Ceiling Fan(s)
Flooring Hardwood, Carpet, Ceramic Tile
Fireplaces Number 1
Fireplaces Type Wood, Brick, Gas/Propane
Inclusions Kitchen Refrigerator, Washer, Dryer, Refrigerator in Garage, Central Vac Attachments, Gas Log Set, Cabinets in Basement.
Equipment Built-In Microwave, Central Vacuum, Dishwasher, Disposal, Dryer - Front Loading, Energy Efficient Appliances, ENERGY STAR Refrigerator, Exhaust Fan, Extra Refrigerator/Freezer, Oven - Double, Oven - Self Cleaning, Oven/Range - Gas, Stainless Steel Appliances, Washer, Water Heater - High-Efficiency, Built-In Range, ENERGY STAR Dishwasher, Refrigerator
Fireplace Y
Window Features Casement,Double Hung,Screens,Transom,Wood Frame
Appliance Built-In Microwave, Central Vacuum, Dishwasher, Disposal, Dryer - Front Loading, Energy Efficient Appliances, ENERGY STAR Refrigerator, Exhaust Fan, Extra Refrigerator/Freezer, Oven - Double, Oven - Self Cleaning, Oven/Range - Gas, Stainless Steel Appliances, Washer, Water Heater - High-Efficiency, Built-In Range, ENERGY STAR Dishwasher, Refrigerator
Heat Source Electric, Natural Gas
Laundry Upper Floor
Exterior
Exterior Feature Brick, Patio(s), Porch(es), Enclosed, Screened
Parking Features Built In, Garage - Side Entry, Garage Door Opener, Inside Access, Additional Storage Area
Garage Spaces 2.0
Utilities Available Cable TV Available, Natural Gas Available, Electric Available, Phone Available
Water Access N
View Garden/Lawn, Trees/Woods
Roof Type Architectural Shingle,Asphalt
Accessibility None
Porch Brick, Patio(s), Porch(es), Enclosed, Screened
Attached Garage 2
Total Parking Spaces 2
Garage Y
Building
Lot Description Backs to Trees, Cleared, Cul-de-sac, Front Yard, Landscaping, Level, Open, Private, Rear Yard, SideYard(s), Trees/Wooded
Story 2
Foundation Active Radon Mitigation, Concrete Perimeter
Sewer Public Sewer
Water Public
Architectural Style Traditional
Level or Stories 2
Additional Building Above Grade, Below Grade
Structure Type Dry Wall,Tray Ceilings
New Construction N
Schools
High Schools Cumberland Valley
School District Cumberland Valley
Others
Pets Allowed Y
Senior Community No
Tax ID 10-19-1604-453
Ownership Fee Simple
SqFt Source Assessor
Security Features Smoke Detector
Acceptable Financing Cash, Conventional
Listing Terms Cash, Conventional
Financing Cash,Conventional
Special Listing Condition Standard
Pets Allowed No Pet Restrictions

GET MORE INFORMATION





