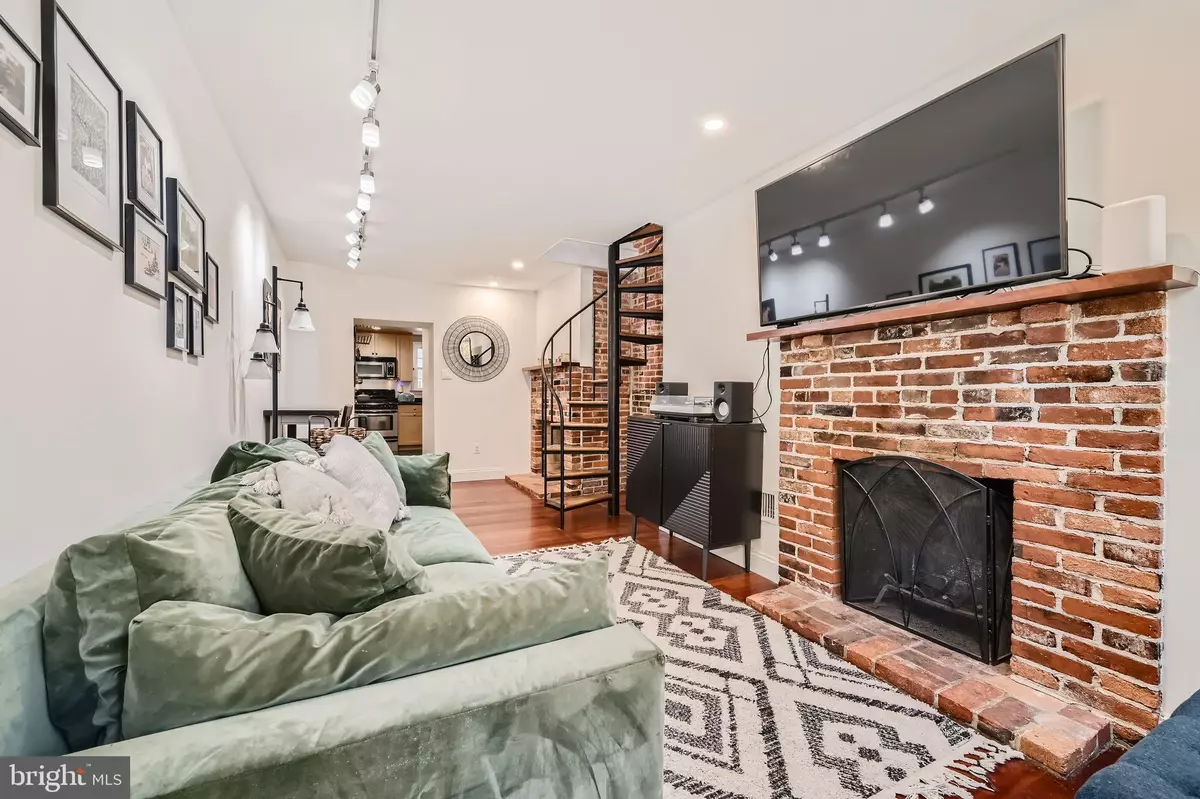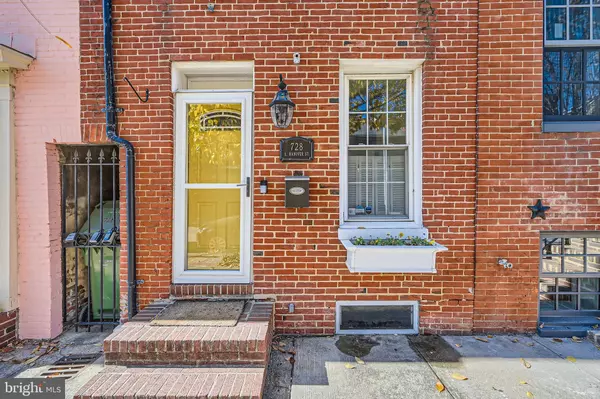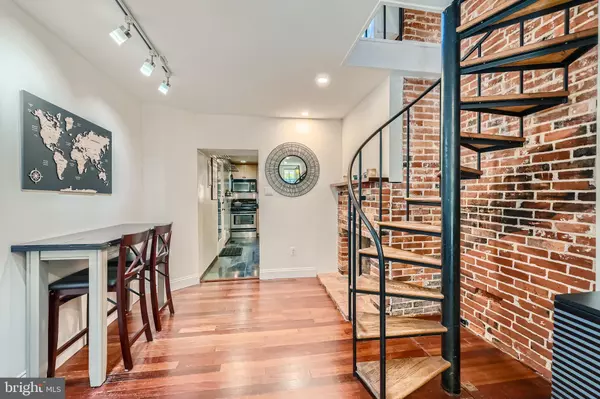728 S HANOVER ST Baltimore, MD 21230
2 Beds
2 Baths
997 SqFt
UPDATED:
12/10/2024 06:47 PM
Key Details
Property Type Townhouse
Sub Type Interior Row/Townhouse
Listing Status Active
Purchase Type For Rent
Square Footage 997 sqft
Subdivision Otterbein
MLS Listing ID MDBA2149522
Style Federal
Bedrooms 2
Full Baths 1
Half Baths 1
HOA Y/N N
Abv Grd Liv Area 997
Originating Board BRIGHT
Year Built 1900
Lot Size 803 Sqft
Acres 0.02
Property Description
This rowhome boasts two bedrooms, 1.5 baths, upper-level laundry, & 3rd floor flex space (office/den/workout space). The upper-level rear deck with composite decking offers a lovely view of the backyard oasis below. Key recent upgrades: 23’ living room, dining room, 3rd level bedroom painted, 23’ Full Size LG Washer/Dryer, 23’ Dishwasher, 17’ furnace and outdoor A/C compressor replaced. This home falls within Area 8 Parking District. With thoughtful touches like spatially clever storage (kitchen/bedrooms), hanging pot rack, metal knife rack near stove this home is designed for both comfort and functionality. The unfinished basement/crawlspace is accessed via a hatch near the stairs on the mail level. Don’t miss your chance to own a piece of history in one of Baltimore’s most unique neighborhoods, Otterbein. PET(S) Case By Case Basis
Location
State MD
County Baltimore City
Zoning R-8
Rooms
Other Rooms Living Room, Dining Room, Bedroom 2, Kitchen, Den, Bedroom 1, Storage Room, Bathroom 2
Basement Other, Unfinished
Interior
Interior Features Combination Dining/Living, Upgraded Countertops, Wood Floors, Bathroom - Soaking Tub, Ceiling Fan(s)
Hot Water Natural Gas, Tankless
Heating Forced Air
Cooling Central A/C
Flooring Hardwood, Ceramic Tile, Solid Hardwood
Fireplaces Number 3
Fireplaces Type Wood, Brick
Equipment Dishwasher, Disposal, Dryer, Microwave, Oven/Range - Gas, Refrigerator, Washer
Fireplace Y
Window Features Insulated,Screens,Skylights,Storm,Vinyl Clad
Appliance Dishwasher, Disposal, Dryer, Microwave, Oven/Range - Gas, Refrigerator, Washer
Heat Source Natural Gas
Laundry Upper Floor, Has Laundry
Exterior
Exterior Feature Deck(s), Patio(s)
Fence Rear
Utilities Available Cable TV Available
Water Access N
Roof Type Unknown
Accessibility None
Porch Deck(s), Patio(s)
Garage N
Building
Story 3
Foundation Crawl Space, Brick/Mortar
Sewer Public Sewer
Water Public
Architectural Style Federal
Level or Stories 3
Additional Building Above Grade, Below Grade
Structure Type Brick,Dry Wall
New Construction N
Schools
School District Baltimore City Public Schools
Others
Pets Allowed Y
Senior Community No
Tax ID 0322080894 044
Ownership Other
SqFt Source Estimated
Security Features Electric Alarm
Pets Allowed Case by Case Basis

GET MORE INFORMATION





