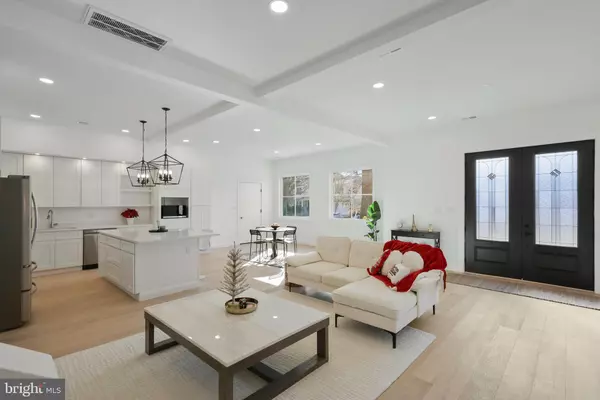2301 GROVE AVE Falls Church, VA 22046
5 Beds
5 Baths
3,835 SqFt
OPEN HOUSE
Sat Mar 01, 2:00pm - 4:00pm
UPDATED:
02/28/2025 08:44 PM
Key Details
Property Type Single Family Home
Sub Type Detached
Listing Status Active
Purchase Type For Sale
Square Footage 3,835 sqft
Price per Sqft $450
Subdivision Ellison Heights
MLS Listing ID VAFX2213304
Style Craftsman
Bedrooms 5
Full Baths 4
Half Baths 1
HOA Y/N N
Abv Grd Liv Area 3,835
Originating Board BRIGHT
Year Built 1945
Annual Tax Amount $11,664
Tax Year 2024
Lot Size 10,804 Sqft
Acres 0.25
Property Sub-Type Detached
Property Description
Step through the grand double doors into a stunning two-story foyer, where you'll be greeted by gleaming hardwood floors, soaring 10-foot ceilings, giant windows, and abundant natural light. The heart of the home is the gourmet kitchen, outfitted with smart stainless steel appliances, a large island, breakfast area, and a butler's pantry room — perfect for both entertaining and daily living. The adjacent sunlit breakfast nook and formal dining room provide inviting spaces to gather, while the expansive family room with a cozy gas fireplace offers the perfect retreat.
The luxurious primary suite is a true sanctuary, featuring a spa-like bathroom with a soaking tub, oversized walk-in glass shower, digital mirror, and an expansive walk-in closet ready for customization. The second level includes a versatile den/laundry room and an additional 3rd floor bonus room with twin skylights — ideal for a bedroom, creative workspace, or wellness studio. The 3rd floor bonus room is also pre-prepared (rough in) for installing a bathroom, which would allow conversion to another 6th bedroom. Meanwhile, the amazing rooftop deck offers panoramic views and ample space to relax or entertain, complete with an outdoor storage room and electrical outlets.
Outside exterior upgrade to hardiboard siding, a fully fenced, spacious yard that provides plenty of room for outdoor activities, while the oversized one-car garage can easily accommodates large vehicles and bike storage. The right side of the yard has a large section that would be a great place for a future basketball/pickleball court, or an extendable driveway for a carport. Additional conveniences include two laundry rooms (one upper level and one lower level) and a location that puts Tysons Corner, West Falls Plaza, Founders Row, and the W&OD Trail at your fingertips.
Don't miss the opportunity to make this custom home your own! (Custom options are available through the builder at the buyer's request)
Location
State VA
County Fairfax
Zoning R4
Direction North
Rooms
Other Rooms Primary Bedroom, Utility Room, Bonus Room, Additional Bedroom
Basement Partial
Interior
Interior Features Bathroom - Walk-In Shower, Bathroom - Soaking Tub, Entry Level Bedroom, Pantry, Primary Bath(s), Spiral Staircase, Dining Area, Formal/Separate Dining Room, Kitchen - Eat-In, Kitchen - Table Space, Recessed Lighting, Skylight(s), Walk-in Closet(s), Wood Floors, Floor Plan - Open
Hot Water Natural Gas
Heating Forced Air, Zoned
Cooling Central A/C, Zoned
Flooring Hardwood, Tile/Brick
Fireplaces Number 1
Fireplaces Type Mantel(s), Wood
Equipment Built-In Microwave, Dishwasher, Disposal, Dryer, Microwave, Oven/Range - Electric, Refrigerator, Stainless Steel Appliances, Washer, Dryer - Front Loading
Fireplace Y
Window Features Double Pane
Appliance Built-In Microwave, Dishwasher, Disposal, Dryer, Microwave, Oven/Range - Electric, Refrigerator, Stainless Steel Appliances, Washer, Dryer - Front Loading
Heat Source Natural Gas
Laundry Basement, Upper Floor
Exterior
Exterior Feature Patio(s)
Parking Features Garage - Front Entry
Garage Spaces 1.0
Fence Fully, Wood
Water Access N
Roof Type Shingle
Accessibility None
Porch Patio(s)
Attached Garage 1
Total Parking Spaces 1
Garage Y
Building
Lot Description Corner
Story 4.5
Foundation Slab, Crawl Space, Block
Sewer Public Sewer
Water Public
Architectural Style Craftsman
Level or Stories 4.5
Additional Building Above Grade, Below Grade
Structure Type 9'+ Ceilings,High
New Construction N
Schools
Elementary Schools Haycock
Middle Schools Longfellow
High Schools Mclean
School District Fairfax County Public Schools
Others
Senior Community No
Tax ID 0404 19G 0001
Ownership Fee Simple
SqFt Source Assessor
Special Listing Condition Standard
Virtual Tour https://mpembed.com/show/?m=iHQk5yBfWPQ&brand=0&minimap=3

GET MORE INFORMATION





