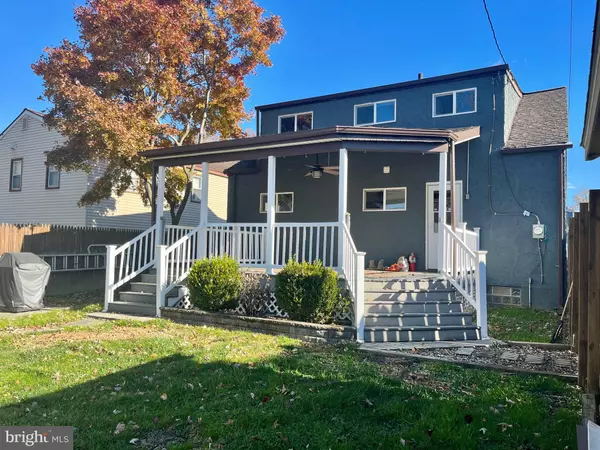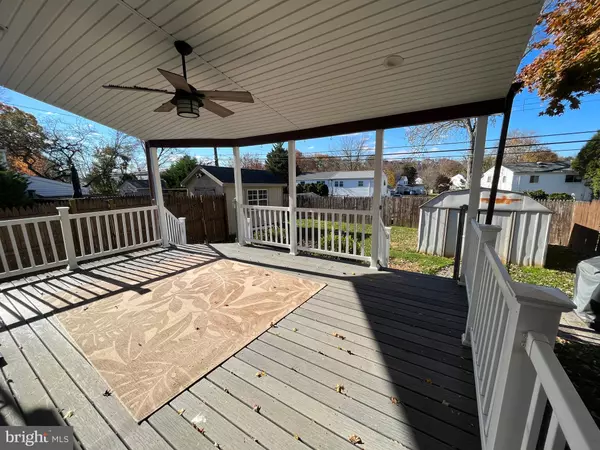2832 GALLOWAY AVE Abington, PA 19001
4 Beds
2 Baths
1,828 SqFt
UPDATED:
01/13/2025 07:15 PM
Key Details
Property Type Single Family Home
Sub Type Detached
Listing Status Active
Purchase Type For Rent
Square Footage 1,828 sqft
Subdivision None Available
MLS Listing ID PAMC2122716
Style Colonial
Bedrooms 4
Full Baths 2
HOA Y/N N
Abv Grd Liv Area 1,828
Originating Board BRIGHT
Year Built 1950
Lot Size 5,000 Sqft
Acres 0.11
Lot Dimensions 50.00 x 0.00
Property Description
Location
State PA
County Montgomery
Area Abington Twp (10630)
Zoning R2
Rooms
Basement Full, Unfinished
Main Level Bedrooms 1
Interior
Interior Features Carpet, Combination Kitchen/Dining, Entry Level Bedroom, Family Room Off Kitchen, Floor Plan - Open, Kitchen - Eat-In, Recessed Lighting, Upgraded Countertops, Walk-in Closet(s), Wainscotting
Hot Water Natural Gas
Heating Forced Air
Cooling Central A/C
Flooring Ceramic Tile, Laminate Plank, Carpet
Inclusions Washer, Dryer and Refrigerator
Equipment Built-In Microwave, Dishwasher, Dryer, Oven - Single, Refrigerator, Washer
Fireplace N
Appliance Built-In Microwave, Dishwasher, Dryer, Oven - Single, Refrigerator, Washer
Heat Source Natural Gas
Laundry Basement
Exterior
Garage Spaces 2.0
Water Access N
Accessibility None
Total Parking Spaces 2
Garage N
Building
Story 2
Foundation Block
Sewer Public Sewer
Water Public
Architectural Style Colonial
Level or Stories 2
Additional Building Above Grade, Below Grade
New Construction N
Schools
Elementary Schools Willow Hill
Middle Schools Abington Junior
High Schools Abington
School District Abington
Others
Pets Allowed Y
Senior Community No
Tax ID 30-00-22864-002
Ownership Other
SqFt Source Assessor
Miscellaneous Water,Trash Removal,Taxes
Pets Allowed Case by Case Basis, Breed Restrictions, Number Limit, Pet Addendum/Deposit

GET MORE INFORMATION





