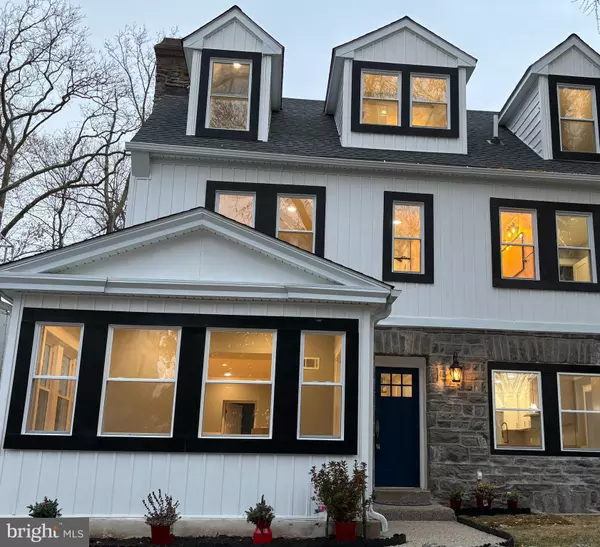117 CYNWYD RD Bala Cynwyd, PA 19004
4 Beds
5 Baths
3,120 SqFt
UPDATED:
01/07/2025 05:23 PM
Key Details
Property Type Single Family Home
Sub Type Detached
Listing Status Active
Purchase Type For Sale
Square Footage 3,120 sqft
Price per Sqft $288
Subdivision Bala
MLS Listing ID PAMC2116004
Style Colonial
Bedrooms 4
Full Baths 3
Half Baths 2
HOA Y/N N
Abv Grd Liv Area 2,520
Originating Board BRIGHT
Year Built 1925
Annual Tax Amount $7,076
Tax Year 2023
Lot Size 4,680 Sqft
Acres 0.11
Lot Dimensions 52.00 x 0.00
Property Description
Welcome to a most walkable neighborhood where you are greeted by friends walking by; here is where you will find the thoughtfully, completely rehabbed 3100SF, 4/3.2 Colonial situated on a quiet 1-way street. This home embodies the charm of yesteryear w/all the modern conveniences of today … Follow the path along the rock garden to the front entry which, when opened, greets you with sun-splashed open space.
Enter the cozy Living Room/Family space with gas FP adorned by shelving and space above FP for TV entertainment. Tucked in to the right of FP is a charming PR and to the Left is the converted Sun Porch great for your new office or perfect spot to unwind. Your LR opens to DR area w/Beautiful Bay Window and Window Seat which flows seamlessly into the new spacious kitchen w/Peninsula, SS appliances, Quartz Countertops and abundance of Cabinet space. Keep walking and you will see a doorway to the Left (leading to totally finished lower-level w/PR offering terrific flexible space and also houses the mechanical system) … continue to Pantry/Mud Room area and O/E to covered patio, back yard and 1-car Garage. There is H/W flooring. 2-piece Crown Molding, Wainscoting and Chair Rail t/o 1st floor
Ascend the stairway to the 2nd level where you will find Bedroom w/Private Bath, Laundry and Master Bedroom Suite which is your tranquil retreat. It encompasses a large closet area (Seller is offering a complimentary $1k certificate from CA Closets to design as you wish) and a sumptuous bathroom w/Stall Shower which is meticulously finished.
The 3rd floor area will fulfill every teenager's dream -- their very own private space. 2 Spacious bedrooms w/fun filled nooks and crannies and a Private Ceramic-Tiled Hall Bath w/Tub and Shower.
Located in the award-winning Lower Merion School District In “choice zone” for Sr. High. Easy access to shopping, dining options and major roadways. Walk to train, bus and houses of worship. This property offers the perfect blend of suburban tranquility and access to urban convenience with the added benefit of being either a walkable and bikeable location to The Bala Cynwyd Heritage Trail – This is truly a fantastic place to call home!
PLS NOTE: There are 2 off-street parking spots -- 1 in garage and 1 in front of garage
Location
State PA
County Montgomery
Area Lower Merion Twp (10640)
Zoning 1101
Rooms
Basement Full
Interior
Interior Features Bathroom - Soaking Tub, Bathroom - Stall Shower, Bathroom - Tub Shower, Bathroom - Walk-In Shower, Built-Ins, Butlers Pantry, Carpet, Ceiling Fan(s), Chair Railings, Combination Kitchen/Dining, Crown Moldings, Dining Area, Floor Plan - Open, Kitchen - Country, Kitchen - Gourmet, Kitchen - Island, Primary Bath(s), Recessed Lighting, Upgraded Countertops, Wainscotting, Wood Floors
Hot Water Electric
Cooling Central A/C
Flooring Carpet, Ceramic Tile, Engineered Wood
Fireplaces Number 1
Fireplaces Type Fireplace - Glass Doors, Gas/Propane, Mantel(s), Wood
Equipment Built-In Range, Dishwasher, Disposal, Energy Efficient Appliances, Exhaust Fan, Oven - Self Cleaning, Oven - Single, Refrigerator, Six Burner Stove, Stainless Steel Appliances
Fireplace Y
Window Features Bay/Bow,Double Hung,Double Pane,Energy Efficient,Insulated,Low-E,Screens,Vinyl Clad
Appliance Built-In Range, Dishwasher, Disposal, Energy Efficient Appliances, Exhaust Fan, Oven - Self Cleaning, Oven - Single, Refrigerator, Six Burner Stove, Stainless Steel Appliances
Heat Source Natural Gas
Laundry Hookup, Upper Floor
Exterior
Parking Features Garage - Front Entry
Garage Spaces 1.0
Fence Partially, Rear, Wood
Utilities Available Above Ground
Water Access N
Roof Type Shingle,Asphalt
Accessibility None
Total Parking Spaces 1
Garage Y
Building
Lot Description Rear Yard, Front Yard, Landscaping
Story 3
Foundation Stone
Sewer Public Sewer
Water Public
Architectural Style Colonial
Level or Stories 3
Additional Building Above Grade, Below Grade
Structure Type Dry Wall
New Construction N
Schools
School District Lower Merion
Others
Senior Community No
Tax ID 40-00-14716-004
Ownership Fee Simple
SqFt Source Assessor
Acceptable Financing Cash, Conventional
Listing Terms Cash, Conventional
Financing Cash,Conventional
Special Listing Condition Standard

GET MORE INFORMATION





