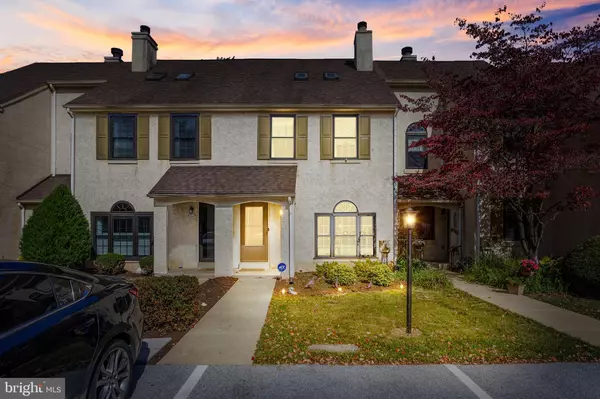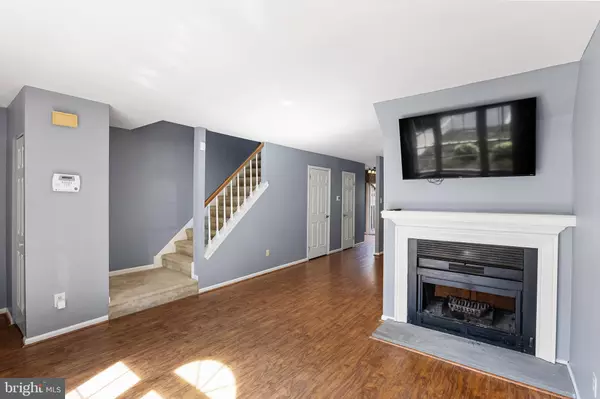3504 KESWICK WAY West Chester, PA 19382
3 Beds
2 Baths
1,955 SqFt
UPDATED:
01/02/2025 03:35 PM
Key Details
Property Type Townhouse
Sub Type Interior Row/Townhouse
Listing Status Pending
Purchase Type For Rent
Square Footage 1,955 sqft
Subdivision Willistown Woods
MLS Listing ID PACT2087958
Style Traditional
Bedrooms 3
Full Baths 1
Half Baths 1
HOA Y/N Y
Abv Grd Liv Area 1,555
Originating Board BRIGHT
Year Built 1983
Lot Size 1,260 Sqft
Acres 0.03
Lot Dimensions 0.00 x 0.00
Property Description
Location
State PA
County Chester
Area Willistown Twp (10354)
Zoning RES
Direction South
Rooms
Other Rooms Living Room, Dining Room, Kitchen, Family Room, Laundry, Loft
Basement Fully Finished, Outside Entrance, Daylight, Full, Heated, Walkout Level
Interior
Interior Features Built-Ins, Carpet, Ceiling Fan(s), Breakfast Area, Floor Plan - Open, Formal/Separate Dining Room, Kitchen - Table Space, Bathroom - Tub Shower, Upgraded Countertops
Hot Water Electric
Heating Heat Pump(s)
Cooling Central A/C
Flooring Engineered Wood, Carpet, Ceramic Tile
Fireplaces Number 1
Fireplace Y
Heat Source Electric
Exterior
Exterior Feature Deck(s)
Parking On Site 2
Water Access N
View Trees/Woods
Roof Type Pitched,Shingle
Accessibility None
Porch Deck(s)
Garage N
Building
Story 3
Foundation Block
Sewer Public Sewer
Water Public
Architectural Style Traditional
Level or Stories 3
Additional Building Above Grade, Below Grade
Structure Type Dry Wall
New Construction N
Schools
Middle Schools Great Valley
High Schools Great Valley
School District Great Valley
Others
Pets Allowed Y
Senior Community No
Tax ID 54-08F-0067
Ownership Other
SqFt Source Assessor
Miscellaneous HOA/Condo Fee,Taxes
Pets Allowed Case by Case Basis, Breed Restrictions, Size/Weight Restriction

GET MORE INFORMATION





