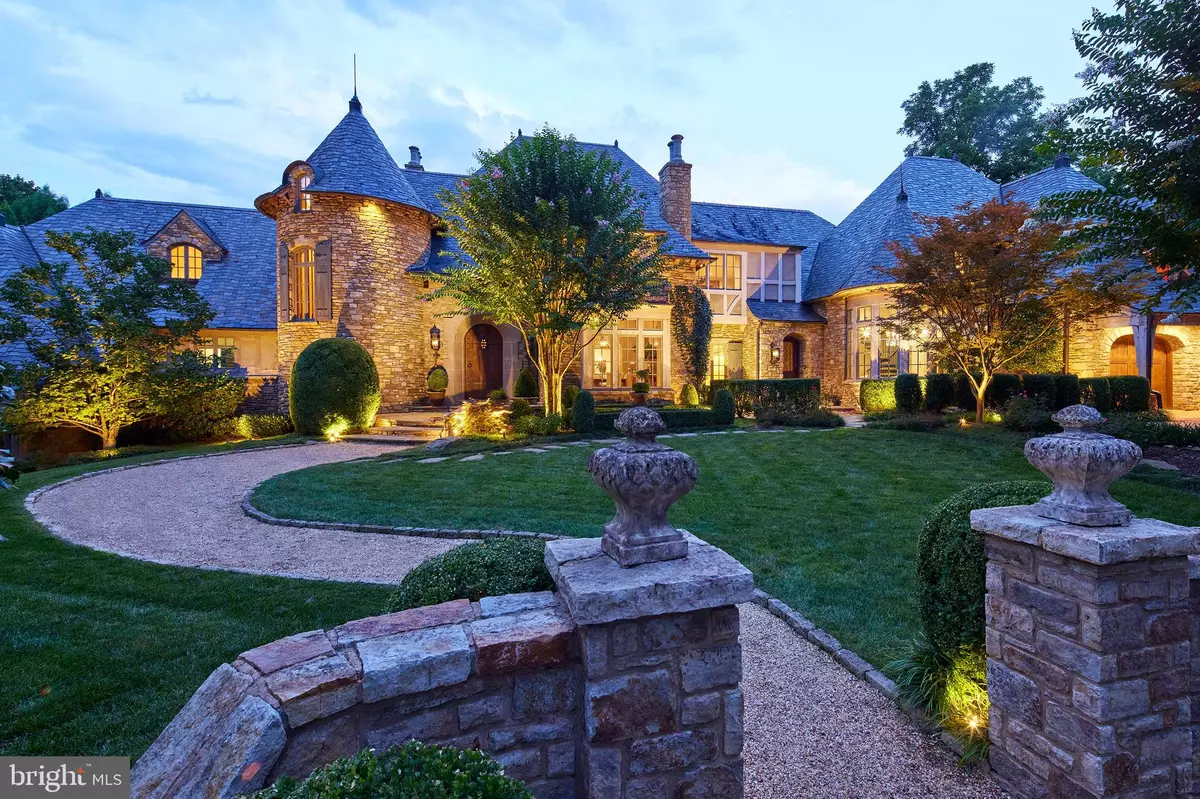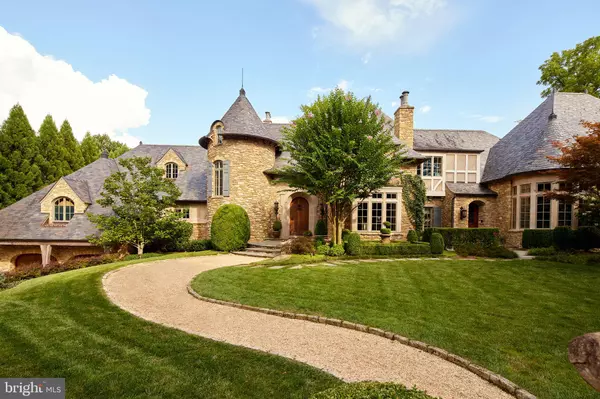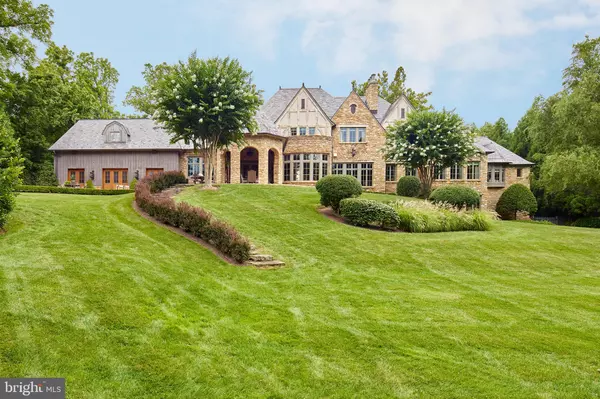GET MORE INFORMATION
$ 11,200,000
$ 11,200,000
1113 LANGLEY LN Mclean, VA 22101
7 Beds
9 Baths
16,000 SqFt
UPDATED:
Key Details
Sold Price $11,200,000
Property Type Single Family Home
Sub Type Detached
Listing Status Sold
Purchase Type For Sale
Square Footage 16,000 sqft
Price per Sqft $700
Subdivision Langley Farms
MLS Listing ID VAFX2212102
Sold Date 01/02/25
Style French,Normandy
Bedrooms 7
Full Baths 7
Half Baths 2
HOA Y/N N
Abv Grd Liv Area 12,861
Originating Board BRIGHT
Year Built 2009
Annual Tax Amount $122,333
Tax Year 2024
Lot Size 1.263 Acres
Acres 1.26
Property Description
Location
State VA
County Fairfax
Zoning 110
Rooms
Basement Full, Fully Finished, Walkout Level
Main Level Bedrooms 1
Interior
Interior Features Butlers Pantry, Breakfast Area, Bar, Entry Level Bedroom, Family Room Off Kitchen, Formal/Separate Dining Room, Kitchen - Gourmet, Kitchen - Island, Primary Bath(s), Walk-in Closet(s), Wet/Dry Bar, Exposed Beams, Bathroom - Soaking Tub, Recessed Lighting
Hot Water Natural Gas
Heating Forced Air, Heat Pump(s)
Cooling Geothermal, Central A/C
Flooring Hardwood, Stone, Tile/Brick
Fireplaces Number 5
Fireplaces Type Gas/Propane, Electric
Equipment Central Vacuum, Dryer, Washer, Dishwasher, Disposal, Humidifier, Refrigerator, Stove, Oven - Wall, Extra Refrigerator/Freezer
Fireplace Y
Appliance Central Vacuum, Dryer, Washer, Dishwasher, Disposal, Humidifier, Refrigerator, Stove, Oven - Wall, Extra Refrigerator/Freezer
Heat Source Geo-thermal
Laundry Upper Floor, Main Floor
Exterior
Exterior Feature Terrace, Patio(s)
Parking Features Garage - Front Entry, Inside Access
Garage Spaces 4.0
Fence Rear, Privacy
Water Access N
Roof Type Slate
Street Surface Paved
Accessibility None
Porch Terrace, Patio(s)
Road Frontage State
Attached Garage 4
Total Parking Spaces 4
Garage Y
Building
Story 3
Foundation Stone
Sewer Septic Exists
Water Public
Architectural Style French, Normandy
Level or Stories 3
Additional Building Above Grade, Below Grade
Structure Type Beamed Ceilings
New Construction N
Schools
School District Fairfax County Public Schools
Others
Pets Allowed Y
Senior Community No
Tax ID 0223 03040013
Ownership Fee Simple
SqFt Source Assessor
Security Features Electric Alarm
Horse Property N
Special Listing Condition Standard
Pets Allowed No Pet Restrictions

Bought with Robert Hryniewicki • Washington Fine Properties, LLC
GET MORE INFORMATION




