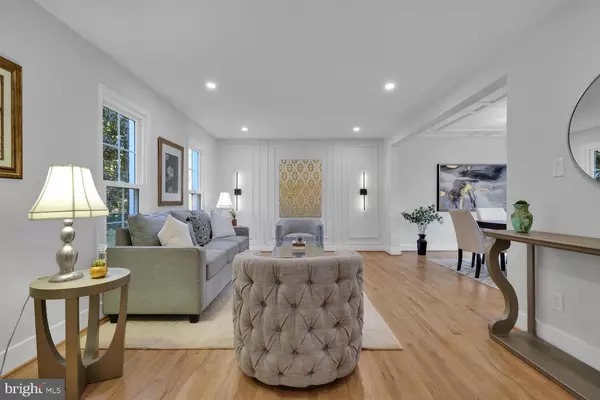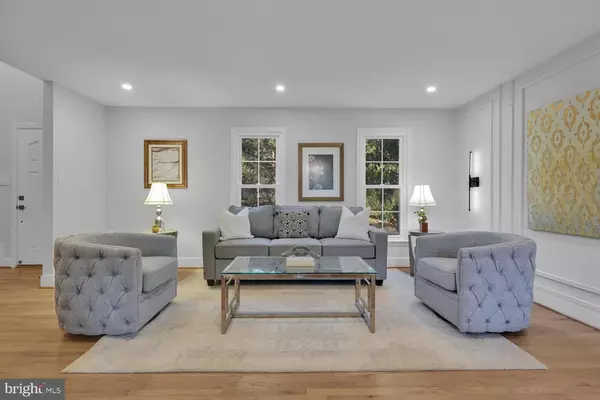1841 BATTEN HOLLOW RD Vienna, VA 22182
5 Beds
5 Baths
3,816 SqFt
UPDATED:
12/14/2024 03:13 PM
Key Details
Property Type Single Family Home
Sub Type Detached
Listing Status Pending
Purchase Type For Sale
Square Footage 3,816 sqft
Price per Sqft $366
Subdivision Clarks Crossing
MLS Listing ID VAFX2213816
Style Colonial
Bedrooms 5
Full Baths 4
Half Baths 1
HOA Fees $80/ann
HOA Y/N Y
Abv Grd Liv Area 2,828
Originating Board BRIGHT
Year Built 1976
Annual Tax Amount $11,845
Tax Year 2024
Lot Size 0.480 Acres
Acres 0.48
Property Description
Welcome to 1841 Batten Hollow Road, a distinguished residence in the sought-after Clarks Crossing community. Spanning 3,800 square feet, the residence features five generously sized bedrooms, four and a half meticulously updated bathrooms, and custom closets throughout, providing an exceptional living experience.
Upon arrival, a stately portico welcomes you into the home, where an expansive two-story foyer sets the tone for the open concept living areas. The main level, graced with rich hardwood floors and bathed in natural light, is designed for both style and functionality. The elegant living room showcases sophisticated custom molding details, while the formal dining room offers a refined space for entertaining. The chef’s kitchen is a true masterpiece, complete with custom cabinetry, premium quartz countertops, and smart GE Café stainless steel appliances. Adjacent to the kitchen, the family room features a charming wood-burning fireplace and offers direct access to the sunroom. Completing the main level are a custom powder room, as well as a convenient laundry and mudroom with direct access to the garage.
The second level reveals a private retreat, with the luxurious primary suite featuring soaring vaulted ceilings, gleaming hardwood floors, and two expansive walk-in closets. The opulent en-suite bathroom boasts a custom dual vanity with quartz countertops, a lavish shower with custom glass enclosure, and a freestanding soaking tub. On the opposite side of the upper level, a second spacious primary bedroom with an ensuite bathroom provides ultimate privacy. Three additional well-appointed bedrooms share a beautifully updated full hall bathroom.
The fully finished lower level is a versatile space, offering a large recreation room with a wet bar, a bonus bedroom, a full bathroom, and ample storage.
The outdoor living spaces are just as impressive, with a large stamped concrete patio surrounding the sunroom. The fully fenced backyard offers privacy and outdoor enjoyment year-round.
Located near Tysons and Maple Avenue with plenty of shopping and dining options. Quick access to the W&OD trail.
Location
State VA
County Fairfax
Zoning 111
Rooms
Basement Fully Finished
Interior
Interior Features Ceiling Fan(s), Crown Moldings, Floor Plan - Open, Recessed Lighting, Skylight(s), Walk-in Closet(s), Wet/Dry Bar, Wood Floors
Hot Water Electric
Heating Heat Pump(s)
Cooling Central A/C
Fireplaces Number 1
Fireplaces Type Wood
Fireplace Y
Window Features Energy Efficient
Heat Source Electric
Laundry Main Floor
Exterior
Parking Features Garage - Front Entry
Garage Spaces 5.0
Water Access N
View Garden/Lawn, Trees/Woods
Roof Type Architectural Shingle
Accessibility None
Attached Garage 2
Total Parking Spaces 5
Garage Y
Building
Story 3
Foundation Slab
Sewer Public Sewer
Water Public
Architectural Style Colonial
Level or Stories 3
Additional Building Above Grade, Below Grade
New Construction N
Schools
School District Fairfax County Public Schools
Others
Senior Community No
Tax ID 0283 14 0112
Ownership Fee Simple
SqFt Source Assessor
Special Listing Condition Standard

GET MORE INFORMATION





