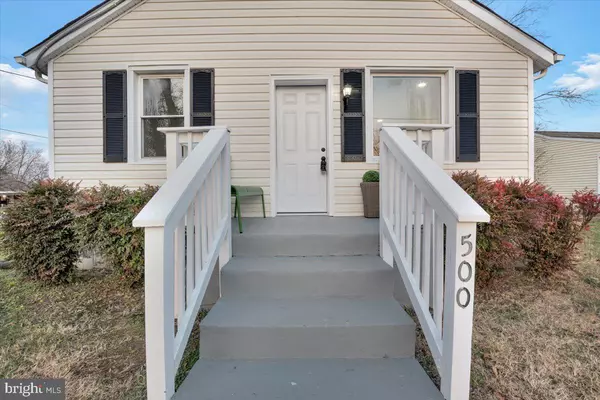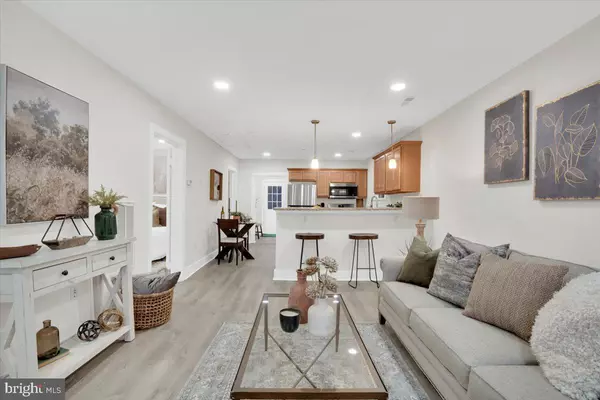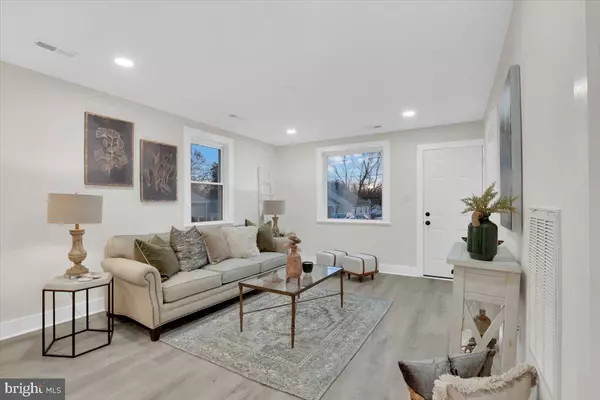500 VERNON ST Fredericksburg, VA 22405
2 Beds
1 Bath
816 SqFt
UPDATED:
01/02/2025 10:45 PM
Key Details
Property Type Single Family Home
Sub Type Detached
Listing Status Pending
Purchase Type For Sale
Square Footage 816 sqft
Price per Sqft $366
Subdivision Ella L. Cox
MLS Listing ID VAST2034632
Style Ranch/Rambler
Bedrooms 2
Full Baths 1
HOA Y/N N
Abv Grd Liv Area 816
Originating Board BRIGHT
Year Built 1900
Annual Tax Amount $1,737
Tax Year 2024
Property Description
Need convenience? It's here! This home is tucked away in a quiet, exclusive little community with no HOA and is just minutes from all the shops, restaurants, and history downtown Fredericksburg has to offer. The cozy front porch is perfect for sipping coffee or unwinding at the end of the day, and the dedicated laundry room adds extra convenience. Come see this one for yourself before it's gone!
Location
State VA
County Stafford
Zoning R1
Rooms
Other Rooms Living Room, Bedroom 2, Kitchen, Bedroom 1
Main Level Bedrooms 2
Interior
Interior Features Bathroom - Tub Shower, Family Room Off Kitchen, Floor Plan - Open, Recessed Lighting, Wood Floors
Hot Water Electric
Heating Central
Cooling Central A/C
Equipment Stainless Steel Appliances
Fireplace N
Appliance Stainless Steel Appliances
Heat Source Central, Electric
Laundry Dryer In Unit, Washer In Unit
Exterior
Water Access N
Accessibility None
Road Frontage Public
Garage N
Building
Story 1
Foundation Other
Sewer Public Sewer
Water Public
Architectural Style Ranch/Rambler
Level or Stories 1
Additional Building Above Grade, Below Grade
Structure Type Dry Wall
New Construction N
Schools
Elementary Schools Falmouth
Middle Schools Edward E. Drew
High Schools Stafford
School District Stafford County Public Schools
Others
Pets Allowed Y
Senior Community No
Tax ID 53A 2 20
Ownership Fee Simple
SqFt Source Assessor
Acceptable Financing Conventional, Cash, VA
Horse Property N
Listing Terms Conventional, Cash, VA
Financing Conventional,Cash,VA
Special Listing Condition Standard
Pets Allowed No Pet Restrictions

GET MORE INFORMATION





