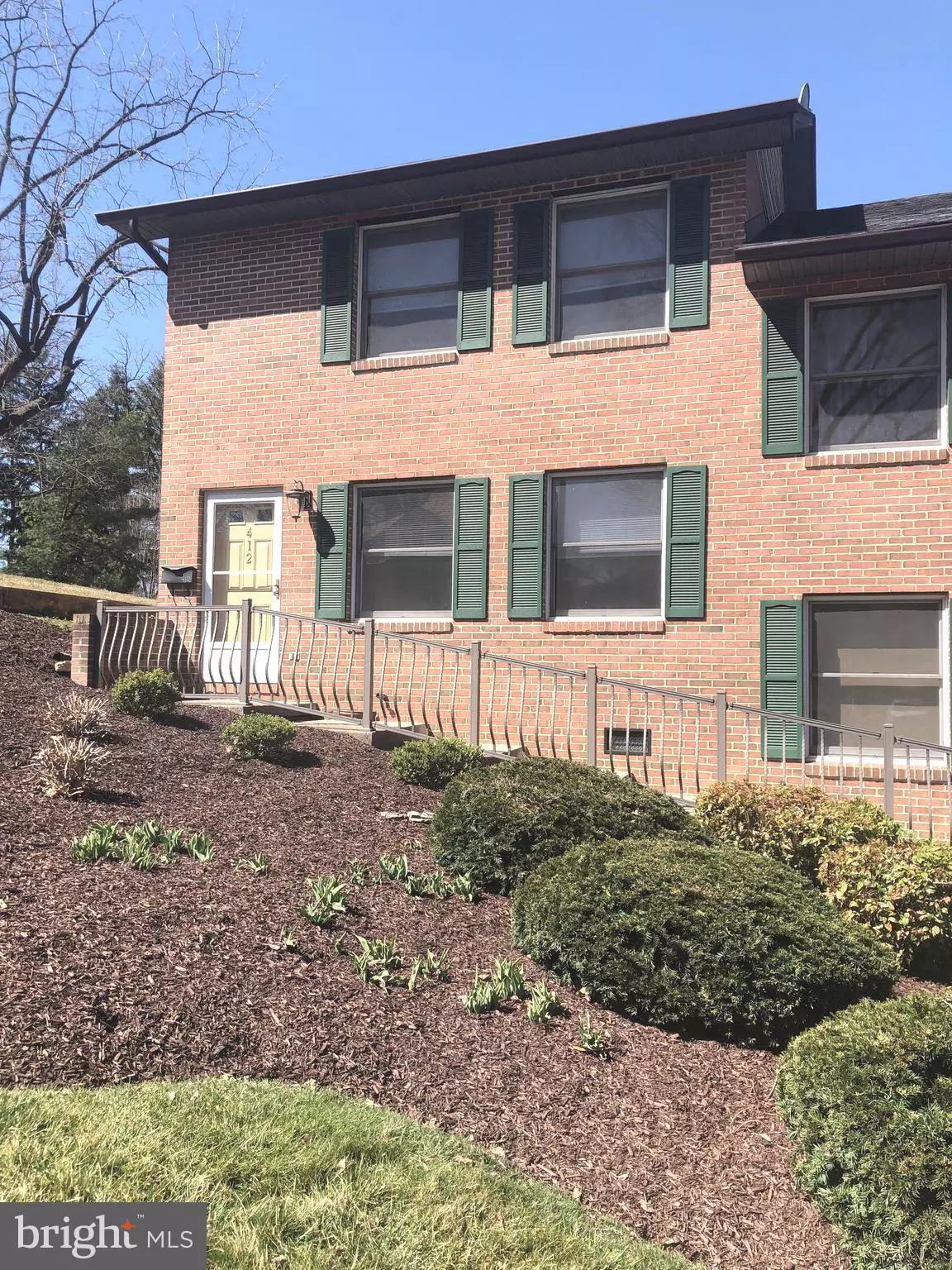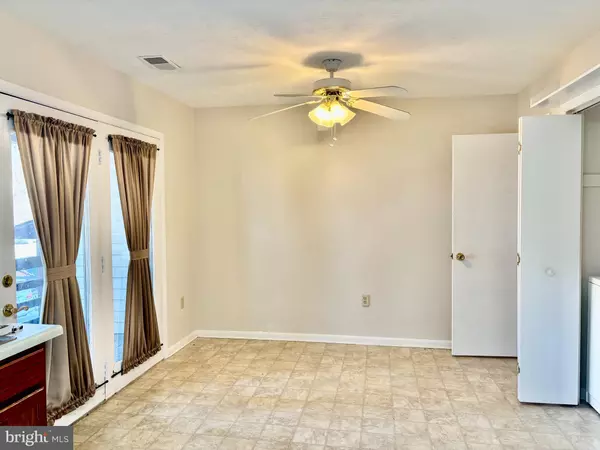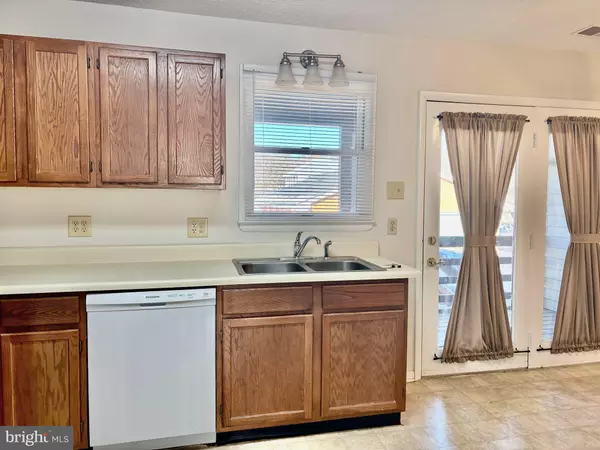412 S MAIN ST Woodstock, VA 22664
2 Beds
2 Baths
1,150 SqFt
UPDATED:
01/24/2025 06:20 PM
Key Details
Property Type Townhouse
Sub Type End of Row/Townhouse
Listing Status Active
Purchase Type For Rent
Square Footage 1,150 sqft
MLS Listing ID VASH2010256
Style Traditional
Bedrooms 2
Full Baths 1
Half Baths 1
HOA Y/N N
Abv Grd Liv Area 1,150
Originating Board BRIGHT
Year Built 1978
Lot Size 5,227 Sqft
Acres 0.12
Property Description
Location
State VA
County Shenandoah
Zoning R-3
Interior
Interior Features Carpet, Ceiling Fan(s), Combination Kitchen/Dining
Hot Water Electric
Heating Heat Pump(s)
Cooling Central A/C
Flooring Carpet, Laminated
Inclusions Stove, Refrigerator, Dishwasher, Washer/Dryer
Equipment Oven/Range - Electric, Refrigerator, Range Hood, Washer, Dryer - Electric
Furnishings No
Fireplace N
Window Features Insulated
Appliance Oven/Range - Electric, Refrigerator, Range Hood, Washer, Dryer - Electric
Heat Source Electric
Laundry Main Floor, Washer In Unit, Dryer In Unit
Exterior
Exterior Feature Porch(es)
Parking On Site 1
Utilities Available Electric Available, Cable TV Available, Water Available
Water Access N
Roof Type Architectural Shingle
Accessibility None
Porch Porch(es)
Garage N
Building
Story 2
Foundation Block
Sewer Public Sewer
Water Public
Architectural Style Traditional
Level or Stories 2
Additional Building Above Grade, Below Grade
Structure Type Dry Wall
New Construction N
Schools
Elementary Schools W.W. Robinson
Middle Schools Peter Muhlenberg
High Schools Central
School District Shenandoah County Public Schools
Others
Pets Allowed N
Senior Community No
Tax ID 045A5 A 018
Ownership Other
SqFt Source Estimated
Horse Property N

GET MORE INFORMATION





