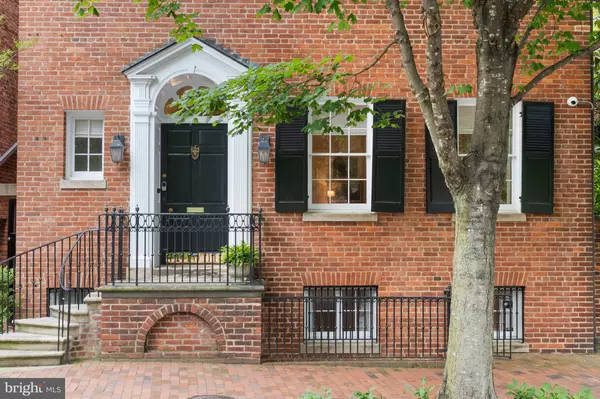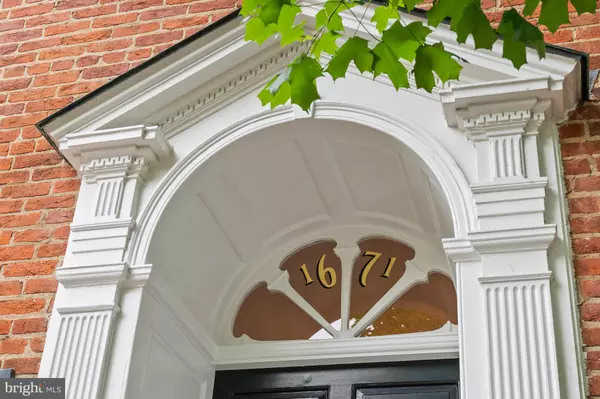1671 31ST ST NW Washington, DC 20007
6 Beds
6 Baths
6,300 SqFt
UPDATED:
12/22/2024 04:09 PM
Key Details
Property Type Single Family Home
Sub Type Detached
Listing Status Active
Purchase Type For Sale
Square Footage 6,300 sqft
Price per Sqft $1,190
Subdivision Georgetown
MLS Listing ID DCDC2171500
Style Federal
Bedrooms 6
Full Baths 5
Half Baths 1
HOA Y/N N
Abv Grd Liv Area 4,800
Originating Board BRIGHT
Year Built 1875
Annual Tax Amount $53,376
Tax Year 2024
Lot Size 4,224 Sqft
Acres 0.1
Property Description
Location
State DC
County Washington
Zoning R-1B/GT
Rooms
Basement Walkout Level, Interior Access, Outside Entrance
Interior
Interior Features 2nd Kitchen, Bar, Bathroom - Tub Shower, Bathroom - Stall Shower, Breakfast Area, Built-Ins, Chair Railings, Crown Moldings, Curved Staircase, Double/Dual Staircase, Dining Area, Floor Plan - Traditional, Formal/Separate Dining Room, Kitchen - Gourmet, Kitchen - Table Space, Pantry, Primary Bath(s), Recessed Lighting, Wainscotting, Walk-in Closet(s), Attic, Wet/Dry Bar, Wood Floors
Hot Water Natural Gas
Heating Radiator, Forced Air
Cooling Central A/C
Flooring Hardwood, Marble
Fireplaces Number 8
Fireplaces Type Wood
Fireplace Y
Window Features Double Hung,Transom,Bay/Bow
Heat Source Natural Gas
Laundry Has Laundry, Lower Floor
Exterior
Exterior Feature Patio(s), Terrace, Balcony
Parking Features Garage - Rear Entry
Garage Spaces 1.0
Fence Fully, Rear
Water Access N
Accessibility None
Porch Patio(s), Terrace, Balcony
Total Parking Spaces 1
Garage Y
Building
Lot Description Landscaping, Private
Story 4
Foundation Other
Sewer Public Sewer
Water Public
Architectural Style Federal
Level or Stories 4
Additional Building Above Grade, Below Grade
Structure Type High,9'+ Ceilings
New Construction N
Schools
Elementary Schools Hyde-Addison
Middle Schools Hardy
High Schools Wilson Senior
School District District Of Columbia Public Schools
Others
Senior Community No
Tax ID 1282//0821
Ownership Fee Simple
SqFt Source Assessor
Special Listing Condition Standard

GET MORE INFORMATION





