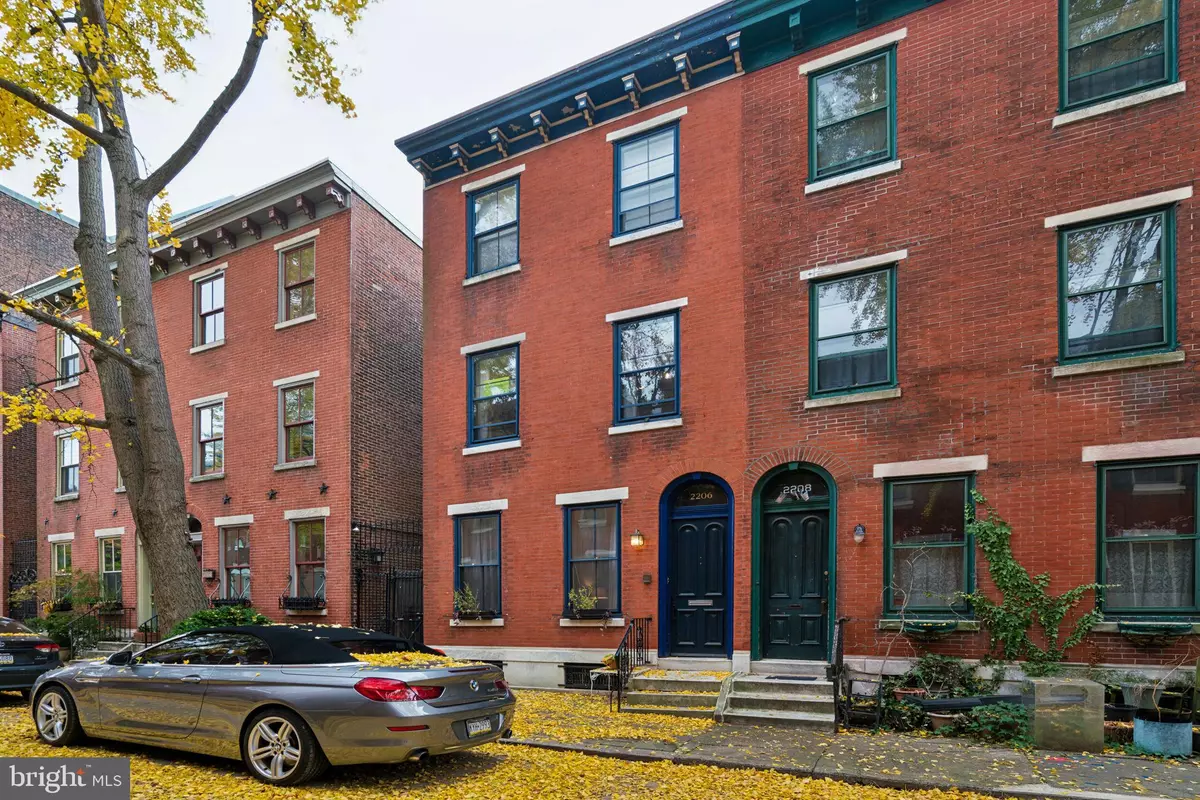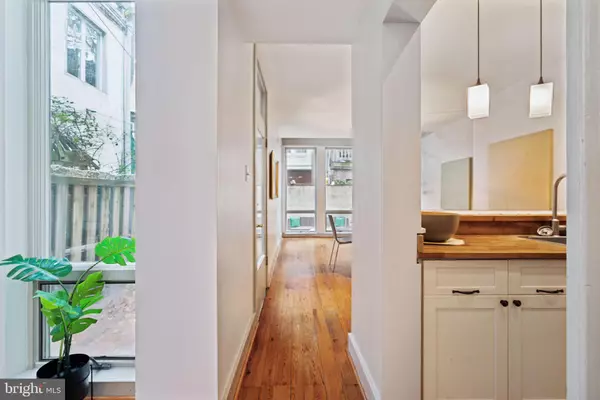2206 WALLACE ST Philadelphia, PA 19130
2,286 SqFt
UPDATED:
01/15/2025 07:25 PM
Key Details
Property Type Multi-Family, Townhouse
Sub Type Interior Row/Townhouse
Listing Status Pending
Purchase Type For Sale
Square Footage 2,286 sqft
Price per Sqft $343
MLS Listing ID PAPH2421976
Style Other
Abv Grd Liv Area 2,286
Originating Board BRIGHT
Year Built 1920
Annual Tax Amount $8,589
Tax Year 2024
Lot Size 1,235 Sqft
Acres 0.03
Lot Dimensions 19.00 x 65.00
Property Description
Location
State PA
County Philadelphia
Area 19130 (19130)
Zoning RSA5
Rooms
Basement Other
Interior
Hot Water Natural Gas
Heating Forced Air
Cooling Central A/C
Flooring Wood, Fully Carpeted, Vinyl
Fireplace N
Heat Source Natural Gas
Exterior
Water Access N
Roof Type Flat
Accessibility None
Garage N
Building
Foundation Stone
Sewer Public Sewer
Water Public
Architectural Style Other
Additional Building Above Grade, Below Grade
New Construction N
Schools
School District The School District Of Philadelphia
Others
Tax ID 152081300
Ownership Fee Simple
SqFt Source Assessor
Acceptable Financing Conventional
Listing Terms Conventional
Financing Conventional
Special Listing Condition Standard

GET MORE INFORMATION





