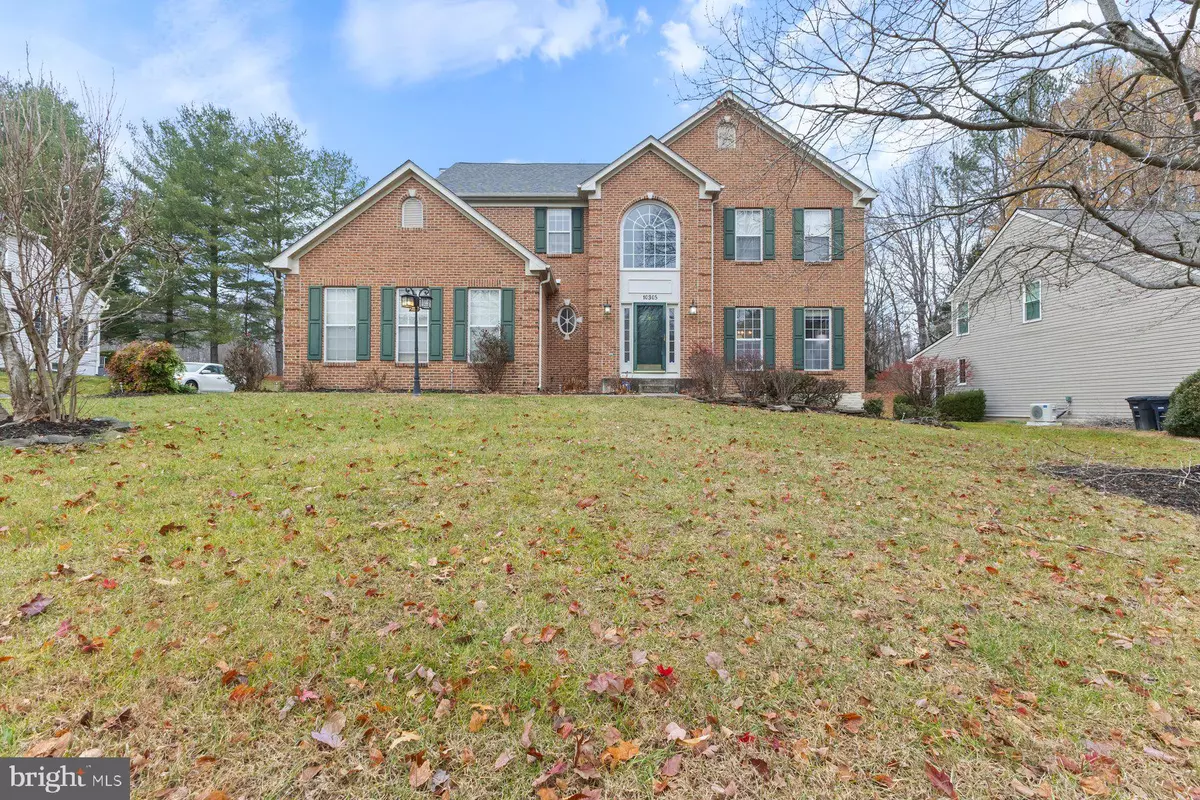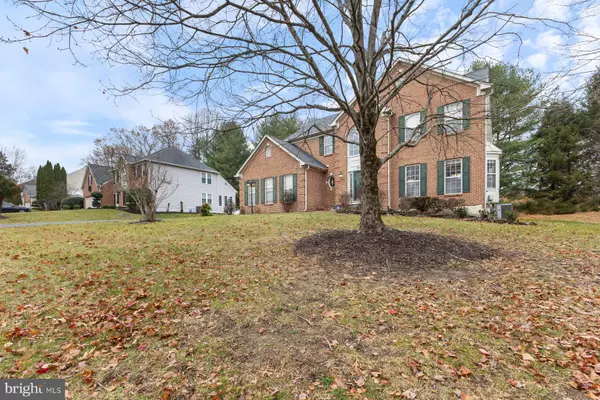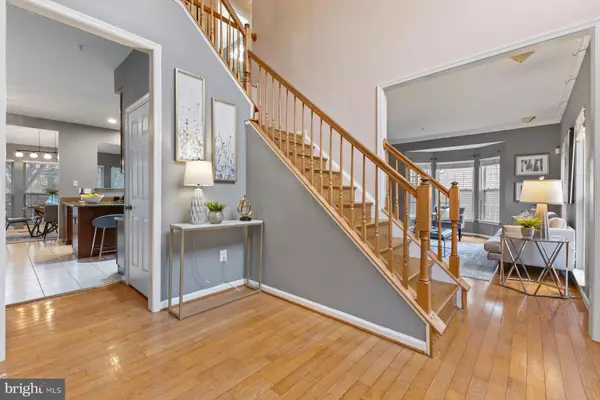10305 GRANDHAVEN AVE Upper Marlboro, MD 20772
6 Beds
4 Baths
4,066 SqFt
UPDATED:
12/26/2024 02:58 PM
Key Details
Property Type Single Family Home
Sub Type Detached
Listing Status Under Contract
Purchase Type For Sale
Square Footage 4,066 sqft
Price per Sqft $150
Subdivision Marlton South
MLS Listing ID MDPG2135128
Style Colonial
Bedrooms 6
Full Baths 3
Half Baths 1
HOA Fees $185/ann
HOA Y/N Y
Abv Grd Liv Area 2,686
Originating Board BRIGHT
Year Built 1997
Annual Tax Amount $7,412
Tax Year 2024
Lot Size 0.400 Acres
Acres 0.4
Property Description
Fall in love with this impressive and well appointed colonial-style home with ample living space and an open floor plan that is great for entertaining. This home encapsulates the best of both worlds- space and convenience! With over 4000 sq ft of total living space, be fascinated with this charmer and its 6 bedrooms and 3.5 bathrooms. The heart of the home is the kitchen, family room & morning room and this kitchen does not disappoint. The kitchen, with its granite countertops, island, and large pantry is a true stunner that will impress any home chef. The family room, with its fireplace, is a great place to relax and unwind Entertaining guests? Move the fun down to the large finished lower level with a recreation room, bedroom, and full bathroom. Retire into your luxurious Owner's Suite, with its separate shower, stunning soaking tub and dual sinks. A dream walk-in closet with space that meets your unique storage and organizational needs while also providing a luxurious and comfortable atmosphere completes this room. Enjoy endless summers and cool autumn evenings on this large deck that This is an entertainer's paradise. This home is a fantastic choice for anyone looking for a spacious, convenient, and elegant living space. Home Sold AS-IS.
Location
State MD
County Prince Georges
Zoning RR
Rooms
Basement Connecting Stairway, Fully Finished, Heated
Interior
Interior Features Breakfast Area, Carpet, Ceiling Fan(s), Dining Area, Kitchen - Eat-In, Recessed Lighting, Walk-in Closet(s), Wood Floors
Hot Water Electric
Heating Forced Air
Cooling Central A/C
Flooring Carpet, Hardwood, Luxury Vinyl Plank
Fireplaces Number 2
Fireplaces Type Fireplace - Glass Doors, Screen
Fireplace Y
Heat Source Natural Gas
Laundry Lower Floor, Has Laundry, Dryer In Unit, Washer In Unit
Exterior
Exterior Feature Deck(s)
Parking Features Garage - Side Entry
Garage Spaces 6.0
Water Access N
Roof Type Shingle
Accessibility None
Porch Deck(s)
Attached Garage 2
Total Parking Spaces 6
Garage Y
Building
Story 3
Foundation Concrete Perimeter
Sewer Public Sewer
Water Public
Architectural Style Colonial
Level or Stories 3
Additional Building Above Grade, Below Grade
Structure Type Dry Wall
New Construction N
Schools
Elementary Schools Mattaponi
Middle Schools Gwynn Park
High Schools Frederick Douglass
School District Prince George'S County Public Schools
Others
HOA Fee Include Snow Removal,Trash,Pool(s),Common Area Maintenance
Senior Community No
Tax ID 17151753201
Ownership Fee Simple
SqFt Source Assessor
Security Features Smoke Detector
Acceptable Financing Cash, Conventional, FHA, VA
Listing Terms Cash, Conventional, FHA, VA
Financing Cash,Conventional,FHA,VA
Special Listing Condition Standard

GET MORE INFORMATION





