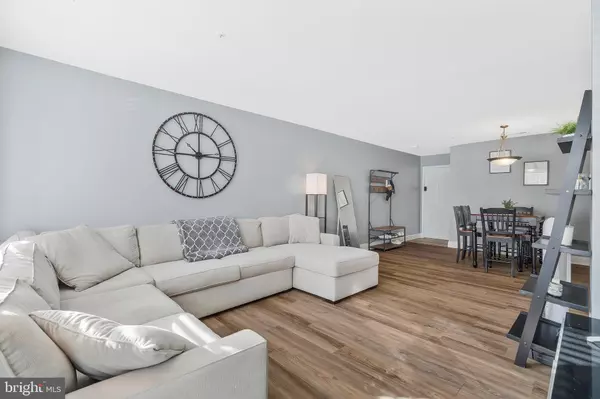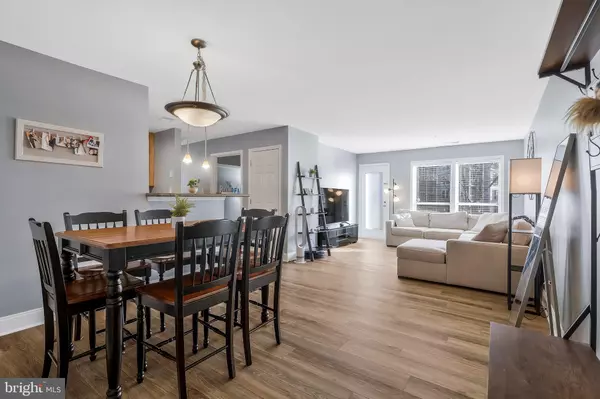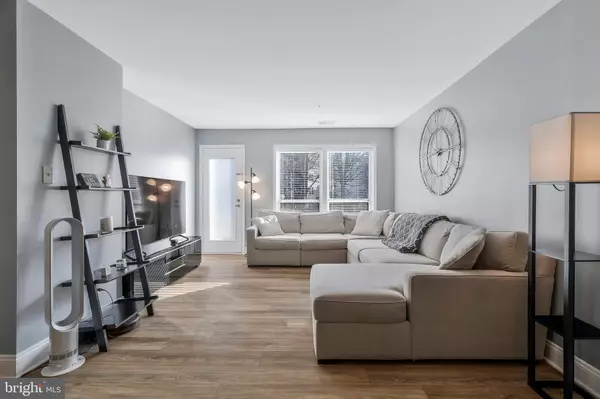3176 SUMMIT SQUARE DR #4-A8 Oakton, VA 22124
2 Beds
1 Bath
986 SqFt
UPDATED:
01/01/2025 04:27 AM
Key Details
Property Type Condo
Sub Type Condo/Co-op
Listing Status Active
Purchase Type For Sale
Square Footage 986 sqft
Price per Sqft $329
Subdivision Four Winds At Oakton
MLS Listing ID VAFX2214192
Style Contemporary
Bedrooms 2
Full Baths 1
Condo Fees $461/mo
HOA Y/N N
Abv Grd Liv Area 986
Originating Board BRIGHT
Year Built 1986
Annual Tax Amount $3,239
Tax Year 2024
Property Description
Location
State VA
County Fairfax
Zoning 320
Rooms
Main Level Bedrooms 2
Interior
Hot Water Electric
Heating Heat Pump(s)
Cooling Central A/C
Fireplaces Number 1
Fireplace Y
Heat Source Electric
Exterior
Amenities Available Common Grounds, Pool - Outdoor, Tot Lots/Playground, Exercise Room, Club House
Water Access N
Accessibility None
Garage N
Building
Story 1
Unit Features Garden 1 - 4 Floors
Sewer Public Sewer
Water Public
Architectural Style Contemporary
Level or Stories 1
Additional Building Above Grade, Below Grade
New Construction N
Schools
Elementary Schools Flint Hill
Middle Schools Thoreau
High Schools Oakton
School District Fairfax County Public Schools
Others
Pets Allowed Y
HOA Fee Include Common Area Maintenance,Lawn Maintenance,Management,Insurance,Pool(s),Sewer,Snow Removal,Trash
Senior Community No
Tax ID 0474 26 0140
Ownership Condominium
Special Listing Condition Standard
Pets Allowed Case by Case Basis, Number Limit

GET MORE INFORMATION





