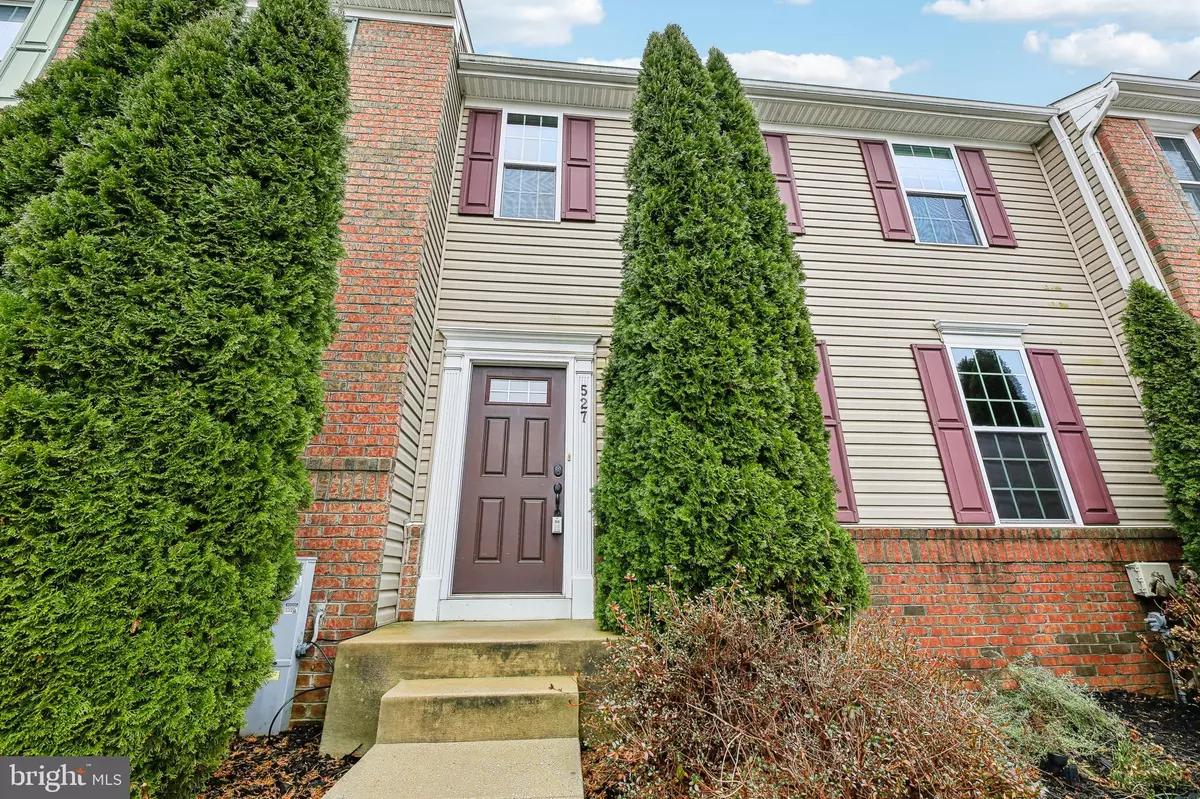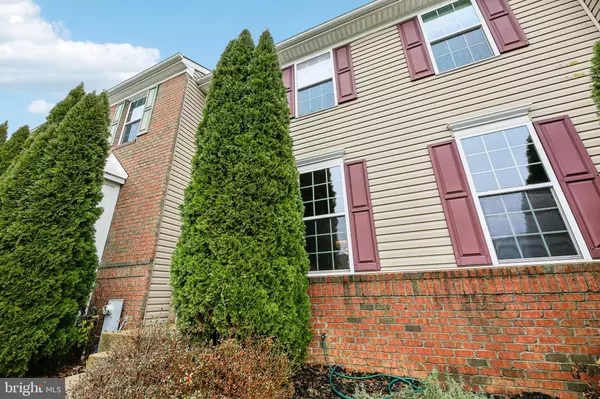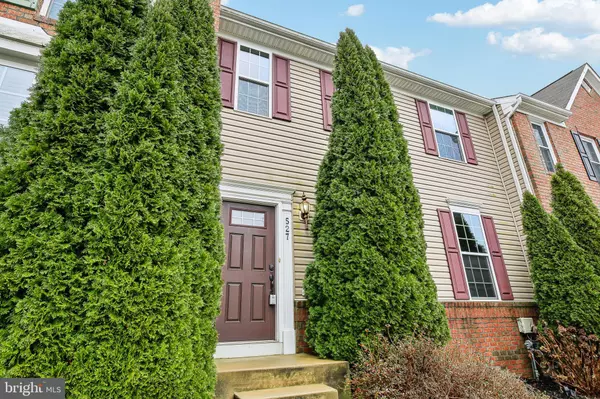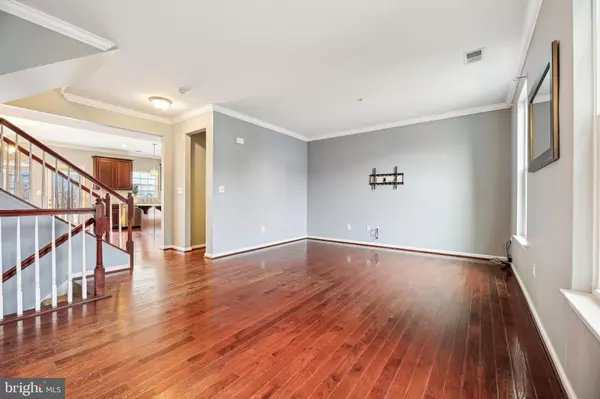527 LOTHIAN WAY #176 Abingdon, MD 21009
3 Beds
3 Baths
2,330 SqFt
UPDATED:
01/11/2025 07:24 AM
Key Details
Property Type Condo
Sub Type Condo/Co-op
Listing Status Under Contract
Purchase Type For Sale
Square Footage 2,330 sqft
Price per Sqft $171
Subdivision Monmouth Meadows
MLS Listing ID MDHR2038254
Style Colonial
Bedrooms 3
Full Baths 2
Half Baths 1
Condo Fees $210/qua
HOA Fees $110/mo
HOA Y/N Y
Abv Grd Liv Area 1,730
Originating Board BRIGHT
Year Built 2012
Annual Tax Amount $3,415
Tax Year 2024
Property Description
Step into the heart of the home — a stunning gourmet kitchen featuring granite countertops, stainless steel appliances, and ample cabinet space, perfect for cooking and entertaining. The main level boasts gleaming hardwood floors that add warmth and elegance throughout.
Upstairs, you'll find three spacious bedrooms, including a serene primary suite. The laundry is conveniently located on the second level, making chores a breeze. The finished lower level offers additional living space, complete with a walkout slider that leads to the backyard. Whether you're looking for a family room, home office, or workout space, this area provides endless possibilities. Lower level also includes a rough-in for an additional bathroom, allowing for future expansion if desired.
The large deck is an entertainer's dream — ideal for hosting barbecues, relaxing with friends, or enjoying your morning coffee.
This home has everything you need for modern living. Sellers are offering a 5k Flooring credit to buyer.
Schedule your tour today and see why Lothian Way #176 should be your next home sweet home!
Location
State MD
County Harford
Zoning R3COS
Rooms
Other Rooms Living Room, Dining Room, Primary Bedroom, Bedroom 2, Bedroom 3, Kitchen, Family Room, Den
Basement Other
Interior
Interior Features Carpet, Ceiling Fan(s), Crown Moldings, Floor Plan - Open, Kitchen - Gourmet, Kitchen - Island, Recessed Lighting, Bathroom - Tub Shower, Walk-in Closet(s), Wood Floors
Hot Water Natural Gas
Heating Forced Air
Cooling Central A/C
Equipment Built-In Microwave, Dishwasher, Disposal, Dryer, Refrigerator, Stainless Steel Appliances, Stove, Washer
Fireplace N
Appliance Built-In Microwave, Dishwasher, Disposal, Dryer, Refrigerator, Stainless Steel Appliances, Stove, Washer
Heat Source Natural Gas
Exterior
Exterior Feature Deck(s)
Parking On Site 1
Amenities Available Other, Community Center, Pool - Outdoor, Tot Lots/Playground, Fitness Center
Water Access N
View Trees/Woods
Accessibility None
Porch Deck(s)
Garage N
Building
Lot Description Backs to Trees
Story 3
Foundation Slab
Sewer Public Sewer
Water Public
Architectural Style Colonial
Level or Stories 3
Additional Building Above Grade, Below Grade
Structure Type Dry Wall
New Construction N
Schools
Elementary Schools Emmorton
Middle Schools Bel Air
High Schools Bel Air
School District Harford County Public Schools
Others
Pets Allowed Y
HOA Fee Include Trash,Lawn Maintenance,Lawn Care Side,Common Area Maintenance,Recreation Facility,Snow Removal
Senior Community No
Tax ID 1301397174
Ownership Condominium
Security Features Main Entrance Lock
Acceptable Financing Cash, Conventional, FHA, VA
Listing Terms Cash, Conventional, FHA, VA
Financing Cash,Conventional,FHA,VA
Special Listing Condition Standard
Pets Allowed Cats OK, Dogs OK, Number Limit

GET MORE INFORMATION





