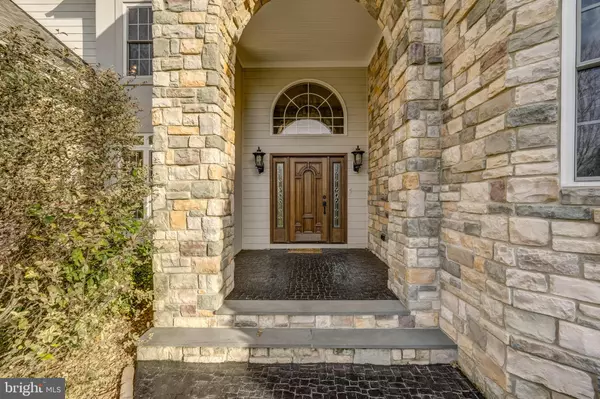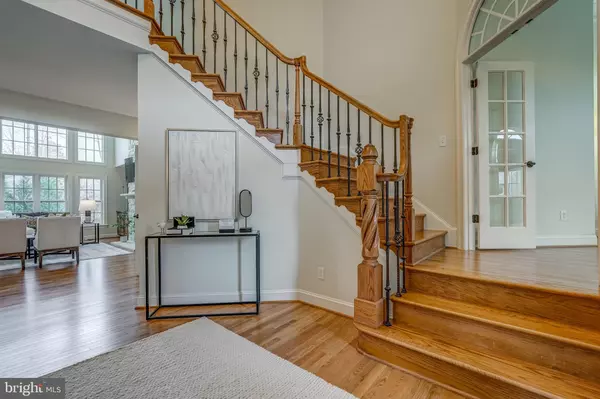GET MORE INFORMATION
$ 1,015,000
$ 990,000 2.5%
3412 HANDLEY RD Midlothian, VA 23113
6 Beds
6 Baths
6,887 SqFt
UPDATED:
Key Details
Sold Price $1,015,000
Property Type Single Family Home
Sub Type Detached
Listing Status Sold
Purchase Type For Sale
Square Footage 6,887 sqft
Price per Sqft $147
Subdivision None Available
MLS Listing ID VACF2000958
Sold Date 01/10/25
Style Transitional
Bedrooms 6
Full Baths 5
Half Baths 1
HOA Fees $82/ann
HOA Y/N Y
Abv Grd Liv Area 5,438
Originating Board BRIGHT
Year Built 2010
Annual Tax Amount $8,414
Tax Year 2023
Lot Size 0.749 Acres
Acres 0.75
Property Description
Location
State VA
County Chesterfield
Zoning R25
Rooms
Basement Daylight, Partial
Main Level Bedrooms 2
Interior
Interior Features Attic, Breakfast Area, Built-Ins, Combination Kitchen/Dining, Crown Moldings, Dining Area, Floor Plan - Traditional, Kitchen - Eat-In, Kitchen - Gourmet, Kitchen - Island, Pantry, Recessed Lighting, Sprinkler System, Wet/Dry Bar, Wood Floors
Hot Water Natural Gas
Heating Heat Pump(s)
Cooling Central A/C
Flooring Wood, Partially Carpeted, Stone, Vinyl
Fireplaces Number 2
Fireplace Y
Heat Source Natural Gas
Exterior
Parking Features Garage Door Opener, Inside Access
Garage Spaces 3.0
Water Access N
Accessibility None
Attached Garage 3
Total Parking Spaces 3
Garage Y
Building
Story 3
Foundation Brick/Mortar
Sewer Public Sewer
Water Public
Architectural Style Transitional
Level or Stories 3
Additional Building Above Grade, Below Grade
New Construction N
Schools
Elementary Schools Robious
Middle Schools Robious
High Schools James River
School District Chesterfield County Public Schools
Others
Senior Community No
Tax ID 734724160000000
Ownership Fee Simple
SqFt Source Estimated
Special Listing Condition Standard

Bought with NON MEMBER • Non Subscribing Office
GET MORE INFORMATION





