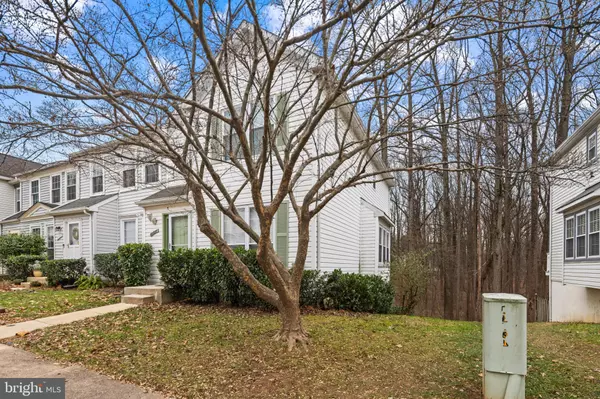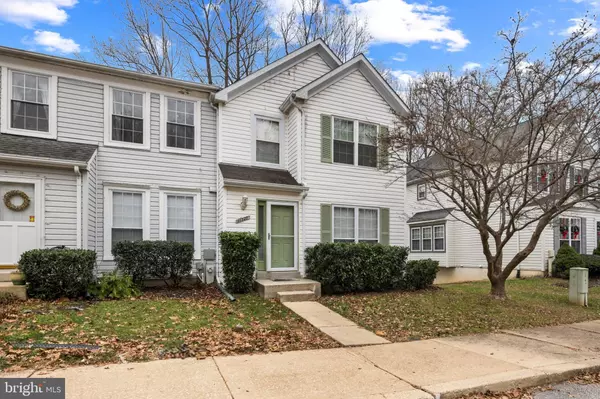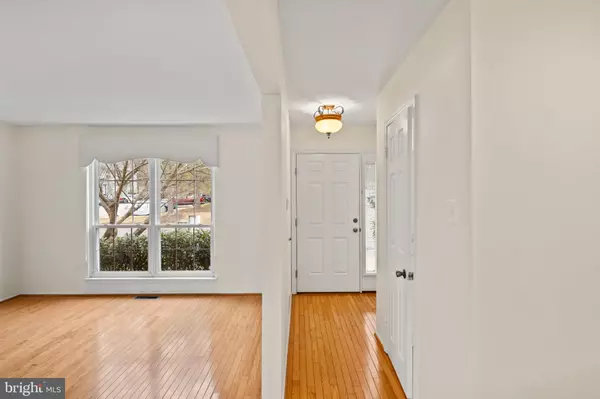11727 STONEGATE LN S Columbia, MD 21044
3 Beds
4 Baths
2,159 SqFt
UPDATED:
01/17/2025 06:09 PM
Key Details
Property Type Townhouse
Sub Type End of Row/Townhouse
Listing Status Pending
Purchase Type For Sale
Square Footage 2,159 sqft
Price per Sqft $173
Subdivision Village Of Hickory Ridge
MLS Listing ID MDHW2047652
Style Colonial
Bedrooms 3
Full Baths 2
Half Baths 2
HOA Fees $325
HOA Y/N Y
Abv Grd Liv Area 1,459
Originating Board BRIGHT
Year Built 1987
Annual Tax Amount $5,340
Tax Year 2024
Lot Size 6,970 Sqft
Acres 0.16
Property Description
Main Level: The inviting main level features all hardwood floors, creating a warm and open atmosphere. The layout is perfect for both entertaining and everyday living, with a spacious living and dining area. The eat-in kitchen boasts ample space, with direct access to a private deck that overlooks tranquil protected woods – a peaceful retreat right at home.
Upper Level: Upstairs, you'll find three generous bedrooms, including a private primary suite with its own en-suite bath. The additional two bedrooms share a full bath, providing plenty of space and flexibility for family or guests.
Lower Level: The finished walk-out basement offers even more living space, complete with a cozy wood-burning fireplace—ideal for chilly evenings. The basement also includes a roughed-in half bath, providing the potential to expand further. Ample storage completes this level, offering room for all your belongings.
Additional Features:
Freshly installed new carpet throughout basement and upper level
Newer mechanicals for peace of mind
Great value for the area, offering comfort and convenience at an affordable price
Don't miss out on this opportunity to own a beautifully updated home in one of Columbia's most sought-after neighborhoods!
Location
State MD
County Howard
Zoning NT
Rooms
Other Rooms Living Room, Dining Room, Primary Bedroom, Bedroom 2, Bedroom 3, Kitchen, Game Room, Foyer, Laundry, Storage Room
Basement Rear Entrance, Full, Improved, Walkout Level
Interior
Interior Features Breakfast Area, Kitchen - Country, Kitchen - Table Space, Combination Dining/Living, Dining Area, Window Treatments, Primary Bath(s), Wood Floors, Floor Plan - Open
Hot Water Electric
Heating Heat Pump(s)
Cooling Ceiling Fan(s), Central A/C
Fireplaces Number 1
Fireplaces Type Heatilator, Screen
Equipment Dishwasher, Disposal, Dryer, Exhaust Fan, Icemaker, Oven/Range - Electric, Range Hood, Refrigerator, Washer, Stove
Fireplace Y
Window Features Bay/Bow,Double Pane,Screens
Appliance Dishwasher, Disposal, Dryer, Exhaust Fan, Icemaker, Oven/Range - Electric, Range Hood, Refrigerator, Washer, Stove
Heat Source Electric
Exterior
Exterior Feature Deck(s)
Parking On Site 2
Utilities Available Cable TV Available
Amenities Available Jog/Walk Path, Other
Water Access N
View Trees/Woods
Roof Type Asphalt
Accessibility None
Porch Deck(s)
Garage N
Building
Lot Description Backs - Parkland, Backs to Trees, Corner, Cul-de-sac, Landscaping, Trees/Wooded
Story 3
Foundation Other
Sewer Public Sewer
Water Public
Architectural Style Colonial
Level or Stories 3
Additional Building Above Grade, Below Grade
Structure Type Cathedral Ceilings
New Construction N
Schools
School District Howard County Public School System
Others
HOA Fee Include Management,Snow Removal,Trash
Senior Community No
Tax ID 1415082658
Ownership Fee Simple
SqFt Source Estimated
Special Listing Condition Standard

GET MORE INFORMATION





