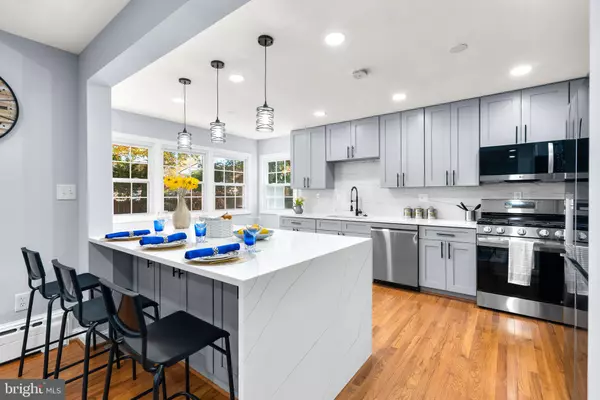12004 BION DR Fort Washington, MD 20744
4 Beds
5 Baths
3,743 SqFt
UPDATED:
12/31/2024 01:23 PM
Key Details
Property Type Single Family Home
Sub Type Detached
Listing Status Under Contract
Purchase Type For Sale
Square Footage 3,743 sqft
Price per Sqft $180
Subdivision Tantallon Square
MLS Listing ID MDPG2135820
Style Split Level
Bedrooms 4
Full Baths 4
Half Baths 1
HOA Y/N N
Abv Grd Liv Area 2,993
Originating Board BRIGHT
Year Built 1970
Annual Tax Amount $8,066
Tax Year 2024
Lot Size 0.264 Acres
Acres 0.26
Property Description
As you enter, you'll find beautiful hardwood floors on the main level that extends to the upper levels. To the left is a big, bright formal living room, perfect for hosting holiday gatherings. At the rear, you'll discover a kitchen designed for chefs, with lots of high-end cabinets and shiny quartz counters. There is a kitchen island with a breakfast bar overlooking the massive formal dining room. Cooking is easy with top-quality stainless steel appliances and plenty of light.
The first upper level features the grand owner's suite, which includes a cozy sitting area with a fireplace, a walk-in closet with custom shelves, and a bathroom with custom tile and bright light. The second upper level has a possible second owner's suite, two large bedrooms, and a hall bath.
The first lower level is great for fun and relaxation, with a second fireplace, a wet bar, and a large sliding glass door leading to the large, fenced backyard. There's plenty of space for family and friends to gather. This level also has a powder room and leads to the oversized two-car garage.
The second lower level offers even more space with a large family or rec room, a kitchenette, and a full bath. With several storage rooms, this bright area has a walk-out staircase the full fenced rear yard.
The home is on a large quarter-acre lot, offering parking for multiple cars. The big, fenced backyard is beautifully landscaped and includes a screened in gazebo, perfect for enjoying your favorite drink. With close proximity to shopping, restaurants and the water this home is in the perfect location. Solar panels offset up to half of the homes electricity.
Location
State MD
County Prince Georges
Zoning R55
Rooms
Basement Connecting Stairway, Daylight, Full, Full, Fully Finished, Outside Entrance, Rear Entrance, Windows
Interior
Interior Features Bathroom - Stall Shower, Bathroom - Tub Shower, Formal/Separate Dining Room, Kitchen - Gourmet, Kitchen - Island, Upgraded Countertops, Walk-in Closet(s), Wood Floors
Hot Water Natural Gas
Heating Baseboard - Hot Water
Cooling Central A/C
Flooring Wood, Vinyl
Fireplaces Number 2
Equipment Built-In Microwave, Dishwasher, Dryer - Electric, Energy Efficient Appliances, Extra Refrigerator/Freezer, Oven/Range - Gas, Refrigerator, Washer
Furnishings No
Fireplace Y
Window Features Double Pane,Energy Efficient,Insulated,Screens
Appliance Built-In Microwave, Dishwasher, Dryer - Electric, Energy Efficient Appliances, Extra Refrigerator/Freezer, Oven/Range - Gas, Refrigerator, Washer
Heat Source Natural Gas
Laundry Basement, Lower Floor
Exterior
Exterior Feature Patio(s)
Parking Features Garage - Front Entry, Oversized
Garage Spaces 6.0
Water Access N
Roof Type Architectural Shingle
Accessibility None
Porch Patio(s)
Attached Garage 2
Total Parking Spaces 6
Garage Y
Building
Story 5
Foundation Slab
Sewer Public Sewer
Water Public
Architectural Style Split Level
Level or Stories 5
Additional Building Above Grade, Below Grade
New Construction N
Schools
Elementary Schools Potomac Landing
Middle Schools Accokeek Academy
High Schools Friendly
School District Prince George'S County Public Schools
Others
Senior Community No
Tax ID 17050376715
Ownership Fee Simple
SqFt Source Assessor
Acceptable Financing Conventional, Cash, VA
Listing Terms Conventional, Cash, VA
Financing Conventional,Cash,VA
Special Listing Condition Standard

GET MORE INFORMATION





