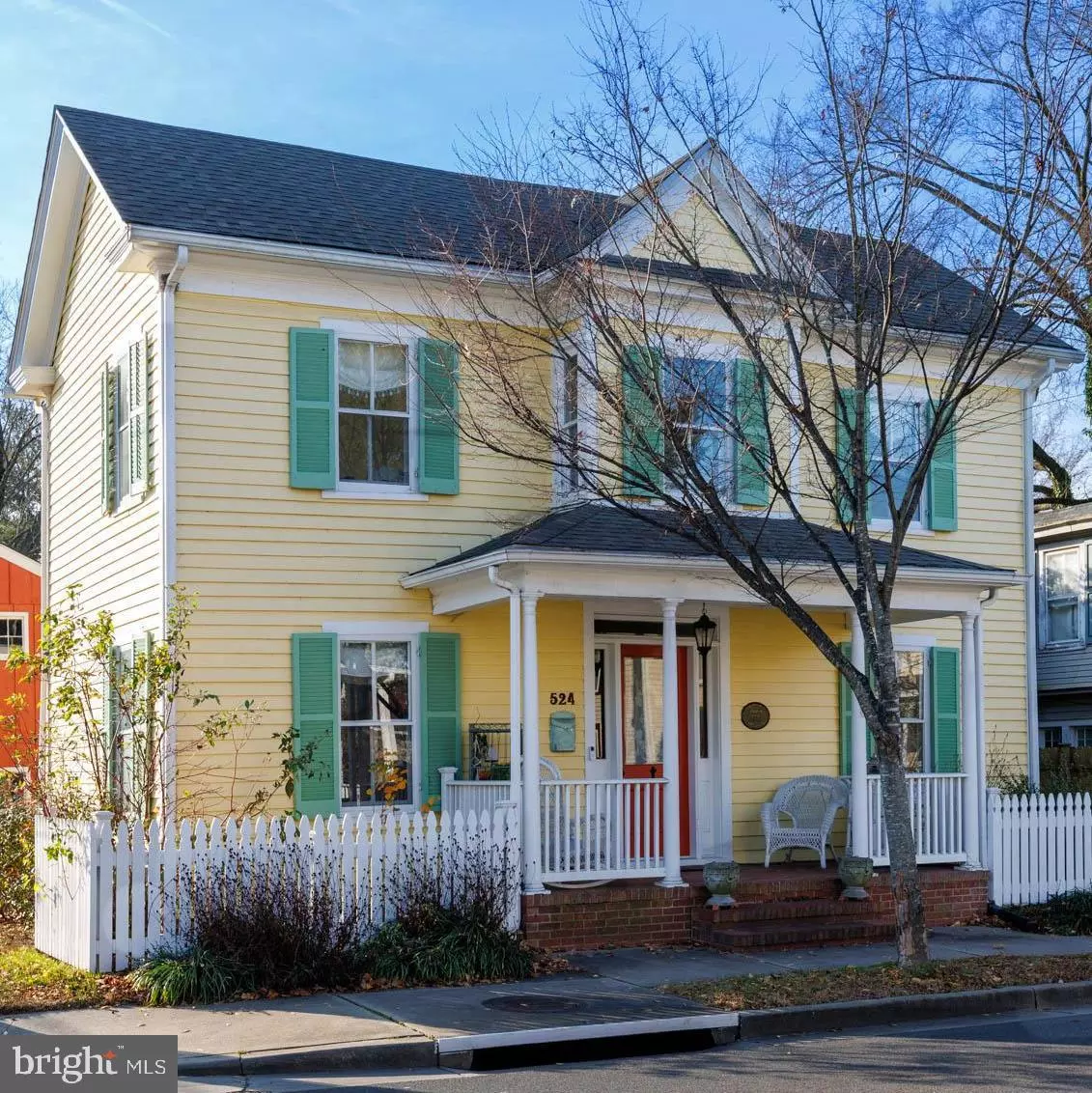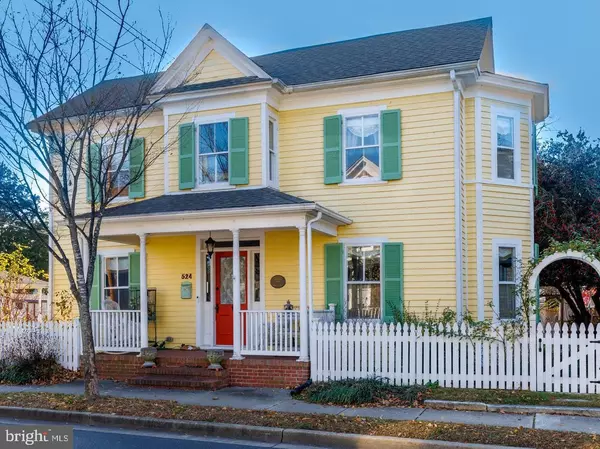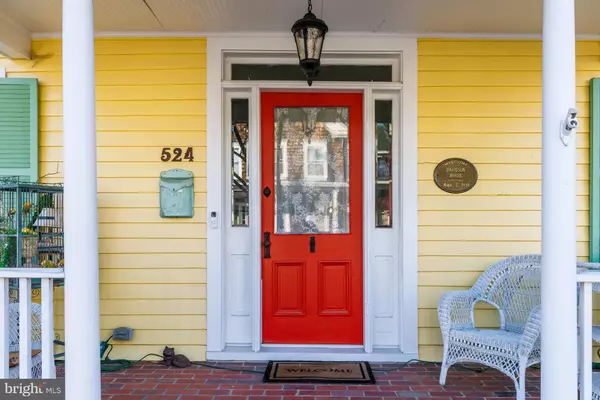524 GOLDSBOROUGH ST Easton, MD 21601
4 Beds
2 Baths
1,808 SqFt
OPEN HOUSE
Sat Jan 18, 12:00pm - 2:00pm
UPDATED:
01/13/2025 09:15 PM
Key Details
Property Type Single Family Home
Sub Type Detached
Listing Status Active
Purchase Type For Sale
Square Footage 1,808 sqft
Price per Sqft $323
Subdivision Easton Historic District
MLS Listing ID MDTA2009610
Style Victorian
Bedrooms 4
Full Baths 2
HOA Y/N N
Abv Grd Liv Area 1,808
Originating Board BRIGHT
Year Built 1900
Annual Tax Amount $3,264
Tax Year 2024
Lot Size 6,250 Sqft
Acres 0.14
Property Description
Outside, the master gardener-designed yard is a true sanctuary, featuring Bay Wise-certified gardens, fruit trees, a greenhouse, a pergola draped in blooming Lady Banks roses, and brick and stone pathways. Enjoy off-street parking for three vehicles, a two-story barn with storage and workshop space, and a fully fenced backyard for privacy. Located one block from the Rails-to-Trails, shops, dining, and the Avalon Theatre nearby, The Davidson House offers the perfect blend of historic elegance, modern convenience, and natural beauty.
Location
State MD
County Talbot
Zoning R
Direction North
Rooms
Other Rooms Living Room, Dining Room, Primary Bedroom, Bedroom 2, Bedroom 3, Kitchen, Basement, Foyer, Breakfast Room, Study, Laundry, Mud Room, Full Bath
Basement Partial, Sump Pump
Main Level Bedrooms 1
Interior
Interior Features Built-Ins, Combination Kitchen/Dining, Floor Plan - Traditional, Kitchen - Island, Pantry, Wood Floors
Hot Water Natural Gas
Heating Radiator, Heat Pump(s)
Cooling Heat Pump(s), Central A/C
Flooring Wood
Fireplaces Number 1
Equipment Dishwasher, Dryer, Washer, Water Heater - Tankless, Refrigerator, Oven/Range - Gas
Furnishings No
Fireplace Y
Appliance Dishwasher, Dryer, Washer, Water Heater - Tankless, Refrigerator, Oven/Range - Gas
Heat Source Natural Gas
Exterior
Exterior Feature Patio(s)
Garage Spaces 3.0
Fence Fully
Utilities Available Electric Available, Natural Gas Available, Water Available, Sewer Available
Water Access N
View Garden/Lawn, Street
Roof Type Asphalt
Accessibility None
Porch Patio(s)
Total Parking Spaces 3
Garage N
Building
Lot Description Corner, Landscaping, Rear Yard
Story 2
Foundation Crawl Space
Sewer Public Sewer
Water Public
Architectural Style Victorian
Level or Stories 2
Additional Building Above Grade, Below Grade
New Construction N
Schools
School District Talbot County Public Schools
Others
Senior Community No
Tax ID 2101005685
Ownership Fee Simple
SqFt Source Assessor
Special Listing Condition Standard

GET MORE INFORMATION





