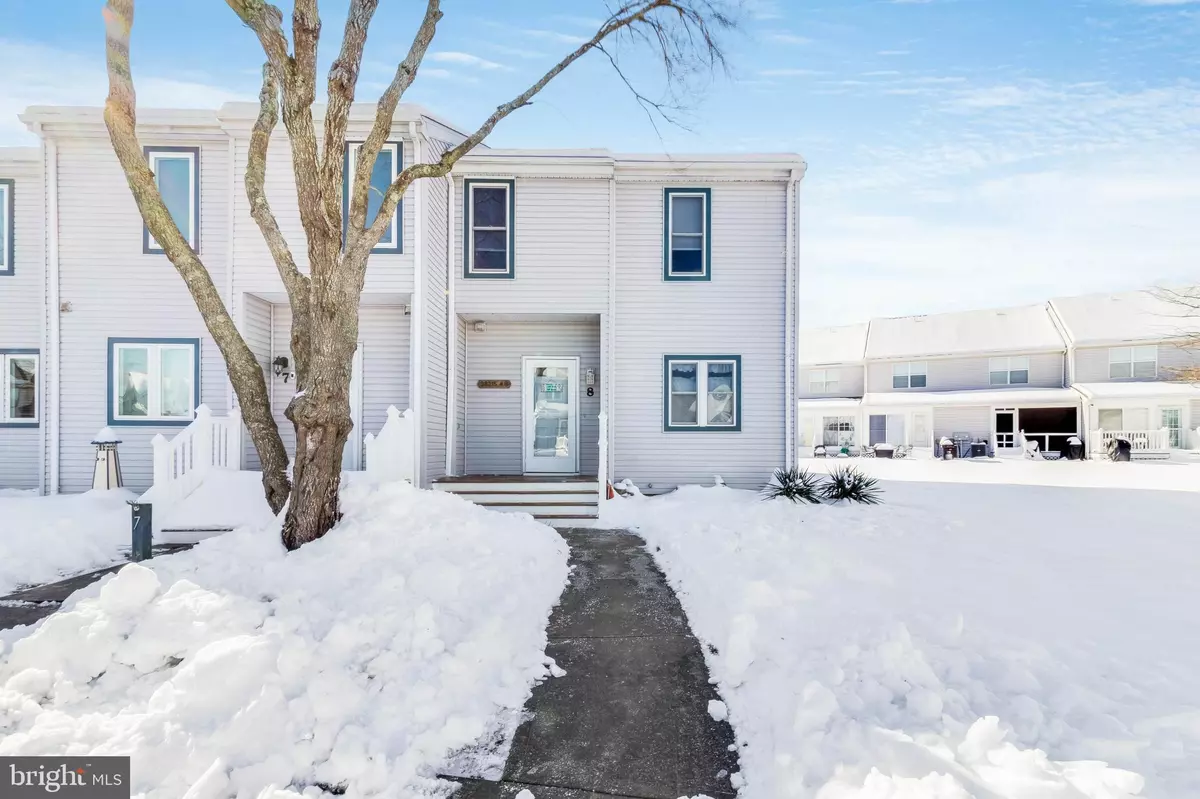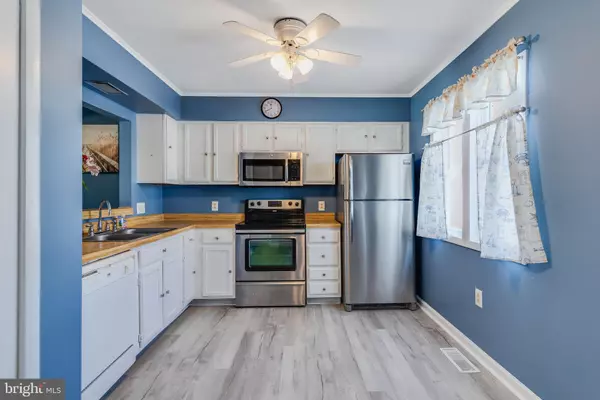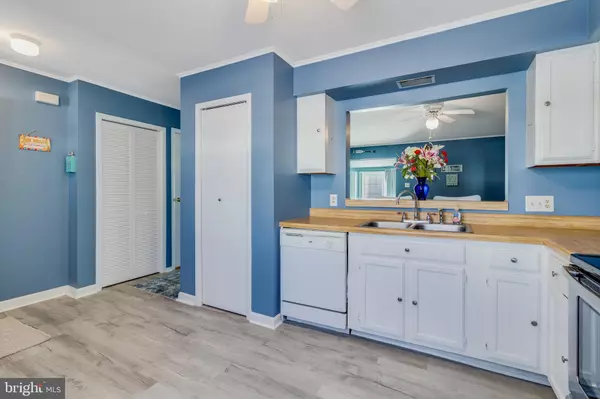38215 THISTLE CT #8 Frankford, DE 19945
3 Beds
3 Baths
1,200 SqFt
OPEN HOUSE
Sun Jan 19, 11:00am - 1:00pm
UPDATED:
01/16/2025 03:20 PM
Key Details
Property Type Condo
Sub Type Condo/Co-op
Listing Status Active
Purchase Type For Sale
Square Footage 1,200 sqft
Price per Sqft $287
Subdivision Bethany Meadows
MLS Listing ID DESU2076002
Style Coastal,Traditional
Bedrooms 3
Full Baths 2
Half Baths 1
Condo Fees $2,500/ann
HOA Y/N N
Abv Grd Liv Area 1,200
Originating Board BRIGHT
Year Built 1984
Annual Tax Amount $678
Tax Year 2024
Lot Dimensions 0.00 x 0.00
Property Description
Enjoy access to the community pool and take advantage of the central location, providing convenient access to Routes 1 and 113. You'll be just moments away from the best Southern Delaware has to offer, outlet shopping, dining, golf courses, and more. Whether you're looking for a full-time residence, vacation home, or investment property, this townhome has it all!
Location
State DE
County Sussex
Area Baltimore Hundred (31001)
Zoning H
Interior
Interior Features Window Treatments
Hot Water Electric
Heating Heat Pump(s)
Cooling Central A/C
Inclusions Fully Furnished
Equipment Dishwasher, Disposal, Dryer, Microwave, Oven/Range - Electric, Refrigerator, Washer, Water Heater
Furnishings Yes
Fireplace N
Window Features Screens
Appliance Dishwasher, Disposal, Dryer, Microwave, Oven/Range - Electric, Refrigerator, Washer, Water Heater
Heat Source Electric
Laundry Has Laundry
Exterior
Parking On Site 2
Amenities Available Jog/Walk Path, Pool - Outdoor, Tennis Courts, Common Grounds, Picnic Area, Reserved/Assigned Parking
Water Access N
Accessibility Level Entry - Main, 2+ Access Exits
Garage N
Building
Story 2
Foundation Other
Sewer Public Sewer
Water Public
Architectural Style Coastal, Traditional
Level or Stories 2
Additional Building Above Grade, Below Grade
New Construction N
Schools
School District Indian River
Others
Pets Allowed Y
HOA Fee Include Lawn Maintenance,Pool(s),Road Maintenance,Snow Removal,Trash,Common Area Maintenance,Ext Bldg Maint,Insurance,Management,Reserve Funds
Senior Community No
Tax ID 134-17.00-26.00-2-08
Ownership Condominium
Acceptable Financing Cash, Conventional
Listing Terms Cash, Conventional
Financing Cash,Conventional
Special Listing Condition Standard
Pets Allowed Case by Case Basis

GET MORE INFORMATION





