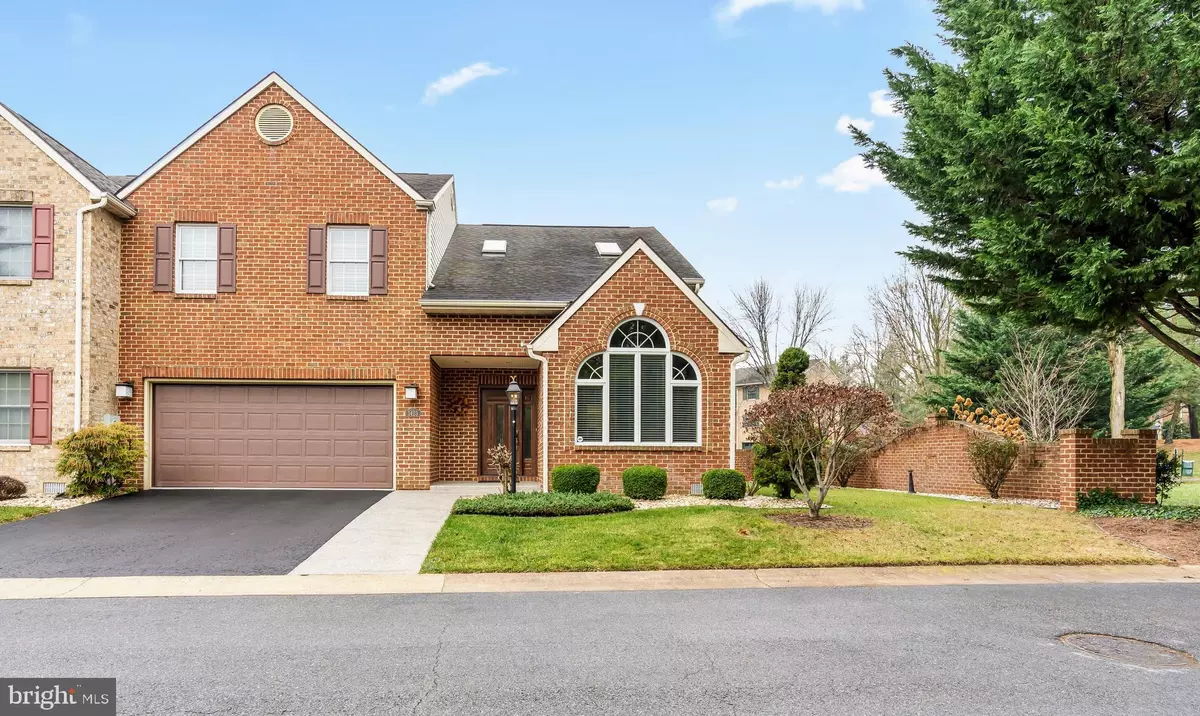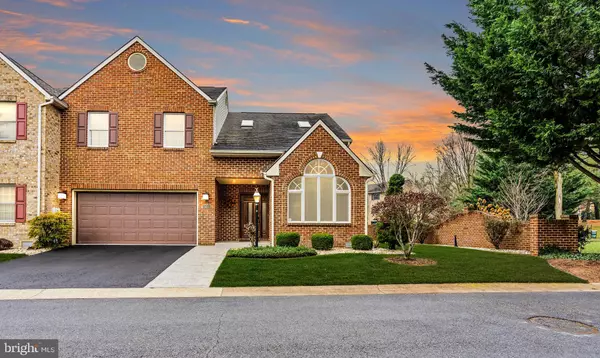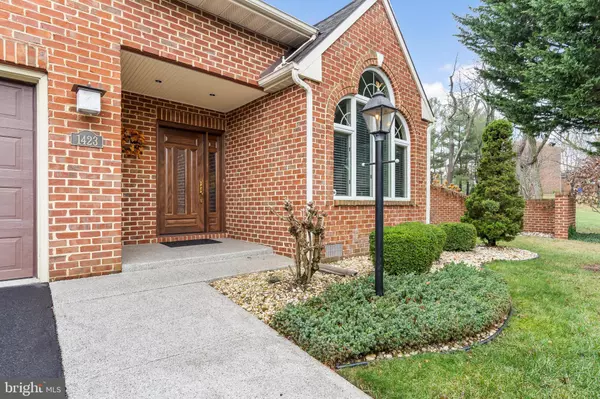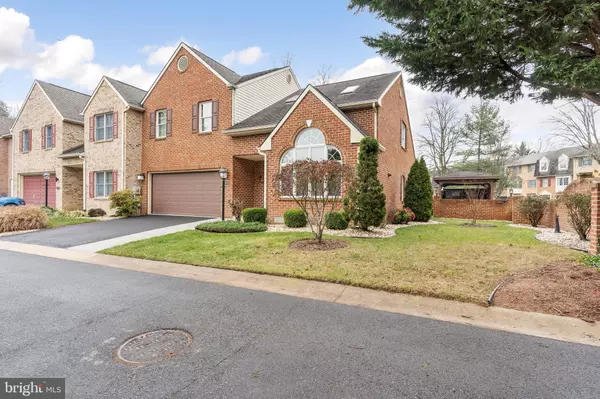1423 LINDSAY LN Hagerstown, MD 21742
2 Beds
3 Baths
2,976 SqFt
UPDATED:
12/29/2024 07:05 PM
Key Details
Property Type Townhouse
Sub Type End of Row/Townhouse
Listing Status Pending
Purchase Type For Sale
Square Footage 2,976 sqft
Price per Sqft $124
Subdivision North Gate Towne Homes
MLS Listing ID MDWA2026192
Style Colonial,Loft
Bedrooms 2
Full Baths 2
Half Baths 1
HOA Fees $175/mo
HOA Y/N Y
Abv Grd Liv Area 2,976
Originating Board BRIGHT
Year Built 1994
Annual Tax Amount $6,000
Tax Year 2024
Lot Size 6,200 Sqft
Acres 0.14
Property Description
The upper level boasts large family room with custom built-ins, 2 skylights and a loft overlook. The large second bedroom has walk-in closet with organizers (had previously been 2 bedrooms but when renovated in 2009 a wall was removed to make this bedroom large...could easily convert back to 2 bedrooms.) The elegant 2nd bath features ceramic flooring, custom-tiled walk-in shower, vanity with granite countertops and a large linen closet. The large laundry room is superb with LVP floor, custom cabinets with granite countertops, laundry sink and washer/dryer. Other notable features are recessed lighting throughout, fire sprinkler system, custom window treatments and recently replaced HVAC system installed in 2020. But if all of this isn't enough...wait until you see the large courtyard with brick walls and wrought iron fencing and delightful gazebo...such a fabulous area for entertaining. There's a direct gas line hookup for the grill too so no need for propane tanks. And finally, the 2-car garage with resurfaced floor is equipped with a level 2 electric vehicle charger, lots of built-in storage shelving and a SAUNA! This home is top-shelf all the way and there's nothing to do but move in and enjoy! Walk to tennis/pickle ball courts, pool, and community center. MUST SEE!
Location
State MD
County Washington
Zoning RMED
Rooms
Other Rooms Living Room, Dining Room, Primary Bedroom, Bedroom 2, Kitchen, Foyer, 2nd Stry Fam Ovrlk, Laundry, Bathroom 2, Primary Bathroom
Main Level Bedrooms 1
Interior
Interior Features Air Filter System, Bathroom - Walk-In Shower, Breakfast Area, Built-Ins, Carpet, Ceiling Fan(s), Chair Railings, Crown Moldings, Entry Level Bedroom, Floor Plan - Open, Formal/Separate Dining Room, Kitchen - Gourmet, Primary Bath(s), Recessed Lighting, Sauna, Skylight(s), Sprinkler System, Walk-in Closet(s), Window Treatments, Wood Floors, Other
Hot Water Natural Gas
Heating Forced Air
Cooling Ceiling Fan(s), Central A/C
Flooring Carpet, Ceramic Tile, Hardwood, Marble
Inclusions Sauna
Equipment Built-In Microwave, Dishwasher, Disposal, Exhaust Fan, Humidifier, Icemaker, Microwave, Dryer - Gas, Refrigerator, Washer, Water Heater, Stainless Steel Appliances, Built-In Range, Cooktop
Fireplace N
Window Features Atrium,Insulated,Palladian,Double Pane,Skylights
Appliance Built-In Microwave, Dishwasher, Disposal, Exhaust Fan, Humidifier, Icemaker, Microwave, Dryer - Gas, Refrigerator, Washer, Water Heater, Stainless Steel Appliances, Built-In Range, Cooktop
Heat Source Natural Gas
Laundry Upper Floor, Dryer In Unit, Washer In Unit
Exterior
Exterior Feature Patio(s)
Parking Features Additional Storage Area, Built In, Garage - Front Entry, Garage Door Opener, Inside Access, Oversized
Garage Spaces 4.0
Fence Masonry/Stone, Wrought Iron
Amenities Available Tennis Courts, Community Center, Jog/Walk Path, Party Room, Swimming Pool, Tot Lots/Playground
Water Access N
Roof Type Architectural Shingle
Accessibility Level Entry - Main
Porch Patio(s)
Attached Garage 2
Total Parking Spaces 4
Garage Y
Building
Lot Description Corner
Story 2
Foundation Crawl Space
Sewer Public Sewer
Water Public
Architectural Style Colonial, Loft
Level or Stories 2
Additional Building Above Grade, Below Grade
Structure Type 9'+ Ceilings,2 Story Ceilings,Cathedral Ceilings
New Construction N
Schools
Elementary Schools Fountaindale
Middle Schools Western Heights
High Schools North Hagerstown
School District Washington County Public Schools
Others
HOA Fee Include Lawn Maintenance,Road Maintenance,Snow Removal,Trash,Common Area Maintenance
Senior Community No
Tax ID 2221030317
Ownership Fee Simple
SqFt Source Assessor
Security Features Security System,Sprinkler System - Indoor
Acceptable Financing Cash, Conventional, FHA, VA
Listing Terms Cash, Conventional, FHA, VA
Financing Cash,Conventional,FHA,VA
Special Listing Condition Standard

GET MORE INFORMATION





