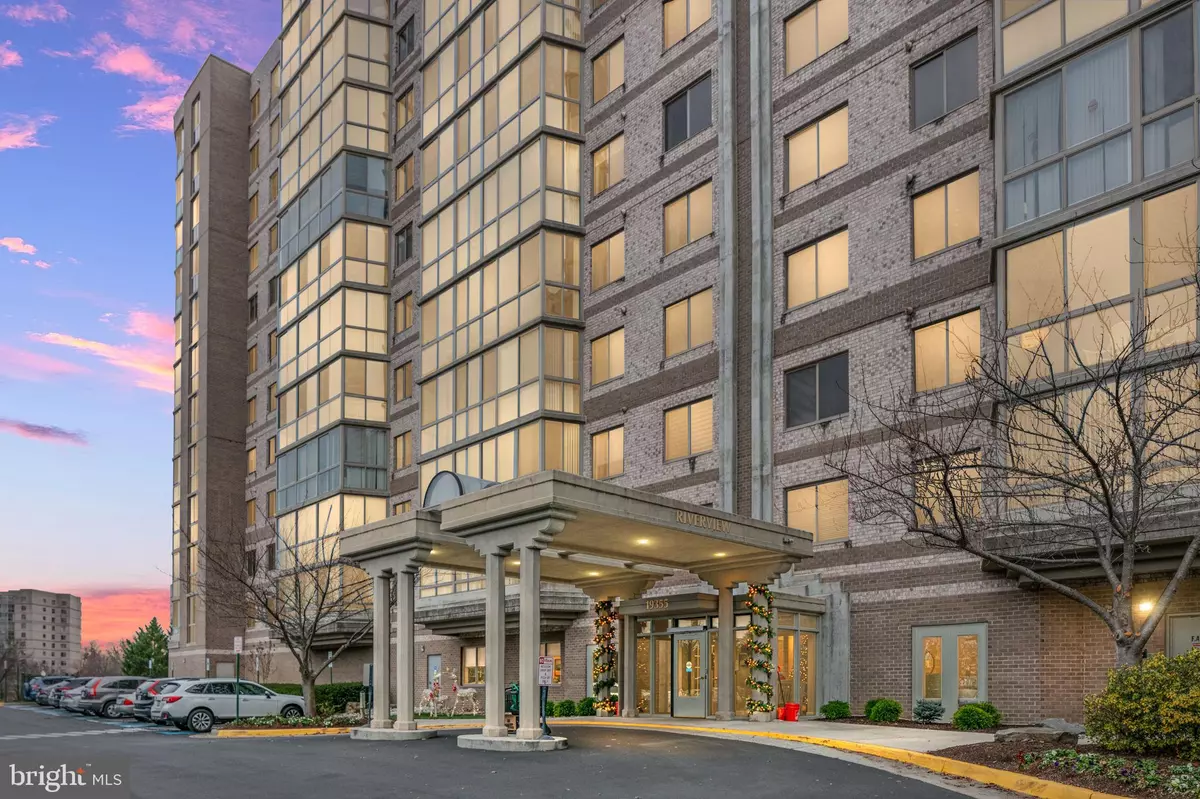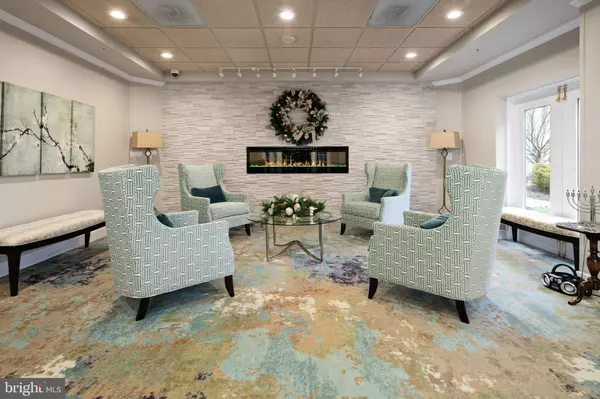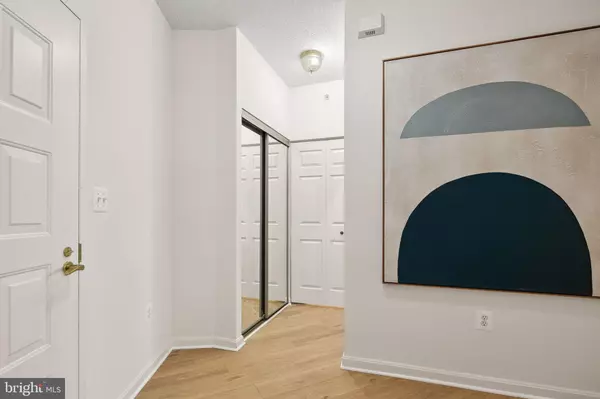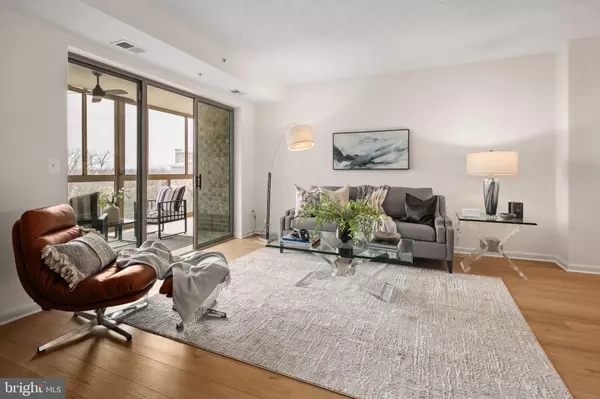19355 CYPRESS RIDGE TER #803 Leesburg, VA 20176
2 Beds
2 Baths
1,251 SqFt
UPDATED:
12/23/2024 09:39 PM
Key Details
Property Type Condo
Sub Type Condo/Co-op
Listing Status Active
Purchase Type For Sale
Square Footage 1,251 sqft
Price per Sqft $398
Subdivision Leisure World
MLS Listing ID VALO2085208
Style Contemporary
Bedrooms 2
Full Baths 2
Condo Fees $725/mo
HOA Y/N N
Abv Grd Liv Area 1,251
Originating Board BRIGHT
Year Built 2006
Annual Tax Amount $2,889
Tax Year 2024
Property Description
Location
State VA
County Loudoun
Zoning PDAAAR
Rooms
Main Level Bedrooms 2
Interior
Interior Features Primary Bath(s), Floor Plan - Open, Wood Floors, Walk-in Closet(s), Breakfast Area, Dining Area, Window Treatments
Hot Water Electric
Heating Central, Forced Air
Cooling Central A/C
Flooring Carpet, Hardwood, Engineered Wood
Equipment Cooktop, Dishwasher, Disposal, Dryer, Microwave, Washer
Fireplace N
Appliance Cooktop, Dishwasher, Disposal, Dryer, Microwave, Washer
Heat Source Natural Gas
Exterior
Amenities Available Answering Service, Art Studio, Bar/Lounge, Beauty Salon, Billiard Room, Club House, Common Grounds, Community Center, Elevator, Exercise Room, Extra Storage, Fencing, Gated Community, Golf Club, Jog/Walk Path, Library, Meeting Room, Other, Party Room, Picnic Area, Pool - Indoor, Recreational Center, Retirement Community, Security, Tennis Courts, Tot Lots/Playground, Transportation Service
Water Access N
Accessibility Elevator
Garage N
Building
Story 1
Unit Features Hi-Rise 9+ Floors
Sewer Other
Water Public
Architectural Style Contemporary
Level or Stories 1
Additional Building Above Grade, Below Grade
New Construction N
Schools
School District Loudoun County Public Schools
Others
Pets Allowed N
HOA Fee Include Cable TV,Common Area Maintenance,Ext Bldg Maint,Lawn Care Front,Lawn Care Rear,Lawn Care Side,Lawn Maintenance,Management,Insurance,Other,Pool(s),Recreation Facility,Reserve Funds,Road Maintenance,Sewer,Snow Removal,Trash,Water,Alarm System,Security Gate
Senior Community No
Tax ID 082403076080
Ownership Condominium
Security Features Intercom,24 hour security,Resident Manager,Security Gate,Surveillance Sys
Horse Property N
Special Listing Condition Standard

GET MORE INFORMATION





