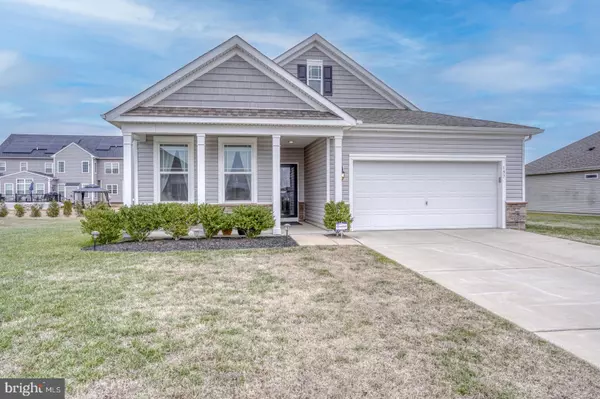197 PRIVET DR Smyrna, DE 19977
2 Beds
2 Baths
1,763 SqFt
UPDATED:
01/04/2025 08:39 PM
Key Details
Property Type Single Family Home
Sub Type Detached
Listing Status Active
Purchase Type For Sale
Square Footage 1,763 sqft
Price per Sqft $224
Subdivision Willowwood
MLS Listing ID DEKT2033972
Style Ranch/Rambler
Bedrooms 2
Full Baths 2
HOA Fees $530/ann
HOA Y/N Y
Abv Grd Liv Area 1,763
Originating Board BRIGHT
Year Built 2019
Annual Tax Amount $1,826
Tax Year 2024
Lot Size 10,625 Sqft
Acres 0.24
Lot Dimensions 85.00 x 125.00
Property Description
Step into this stunning single-story ranch home, featuring an open-concept design with 9-foot ceilings and a functional and flexible floor plan. To the left of the foyer is a private guest suite featuring a generous full bathroom. Just beyond, you'll find an office or flex space that could easily be converted into a third bedroom. Continuing down the hallway, the inviting great room opens up to a sun filled kitchen and breakfast nook, which leads to the screened in porch, offering a seamless indoor-outdoor flow. The heart of the home is the kitchen, which will surely impress with plenty of beautiful white cabinetry, stunning granite countertops, and an expansive island, perfect for hosting and gathering. Equipped with stainless steel appliances—including a gas range and deep double sinks—this bright kitchen is a chef's dream. The great room boasts a gas fireplace and decorative windows to create a warm and inviting space. The owner's suite is a true retreat, offering a spacious walk-in closet and an all-white en-suite bath with a large shower and double vanity. For added convenience, the laundry/mud room is located just off the kitchen, with direct access to the two-car garage.
The backyard is fully fenced, with a shed added for extra storage. As a resident of Willowwood, you'll enjoy access to a variety of amenities, including a clubhouse, outdoor pool, tot lot, and snow removal services. This meticulous home nestled in the heart of Smyrna, and ideally located between Wilmington and Dover, will not disappoint. Schedule your tour!
Location
State DE
County Kent
Area Smyrna (30801)
Zoning AC
Rooms
Other Rooms Dining Room, Primary Bedroom, Bedroom 2, Kitchen, Family Room, Laundry, Office, Bathroom 2, Primary Bathroom, Screened Porch
Main Level Bedrooms 2
Interior
Interior Features Floor Plan - Open, Ceiling Fan(s), Entry Level Bedroom, Formal/Separate Dining Room, Family Room Off Kitchen, Kitchen - Eat-In, Kitchen - Island, Pantry, Primary Bath(s), Recessed Lighting, Upgraded Countertops
Hot Water Tankless, Natural Gas
Heating Forced Air
Cooling Central A/C
Flooring Luxury Vinyl Plank
Equipment Built-In Microwave, Dishwasher, Disposal, Dryer, Oven/Range - Gas, Refrigerator, Stainless Steel Appliances, Washer, Water Heater - Tankless
Appliance Built-In Microwave, Dishwasher, Disposal, Dryer, Oven/Range - Gas, Refrigerator, Stainless Steel Appliances, Washer, Water Heater - Tankless
Heat Source Natural Gas
Laundry Dryer In Unit, Main Floor, Washer In Unit
Exterior
Exterior Feature Porch(es), Screened
Parking Features Garage - Front Entry, Garage Door Opener, Inside Access
Garage Spaces 2.0
Water Access N
View Garden/Lawn
Roof Type Architectural Shingle,Pitched
Accessibility None
Porch Porch(es), Screened
Attached Garage 2
Total Parking Spaces 2
Garage Y
Building
Lot Description Front Yard, Level, Rear Yard, Landscaping
Story 1
Foundation Slab
Sewer Public Sewer
Water Public
Architectural Style Ranch/Rambler
Level or Stories 1
Additional Building Above Grade, Below Grade
Structure Type Dry Wall,9'+ Ceilings
New Construction N
Schools
High Schools Smyrna
School District Smyrna
Others
Pets Allowed Y
Senior Community No
Tax ID DC-00-02801-01-3500-000
Ownership Fee Simple
SqFt Source Assessor
Security Features Carbon Monoxide Detector(s),Smoke Detector,Security System
Acceptable Financing Cash, Conventional, FHA, VA
Listing Terms Cash, Conventional, FHA, VA
Financing Cash,Conventional,FHA,VA
Special Listing Condition Standard
Pets Allowed No Pet Restrictions

GET MORE INFORMATION





