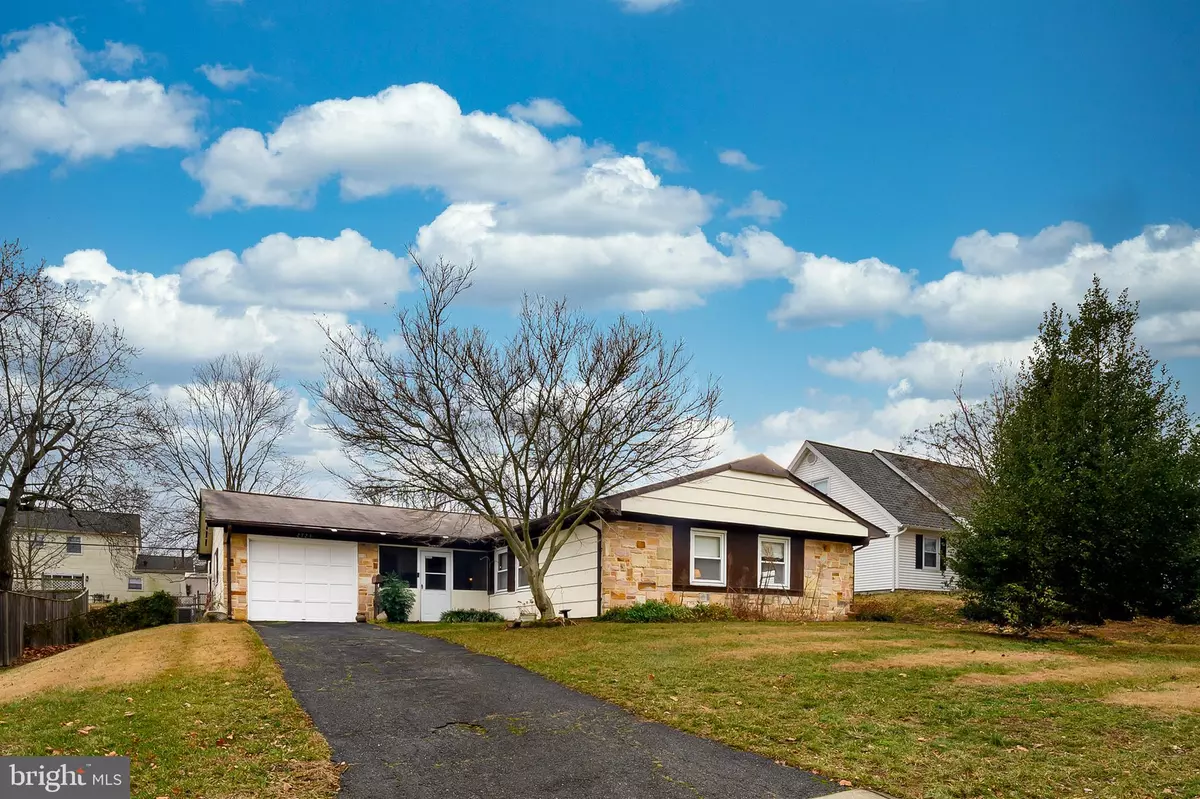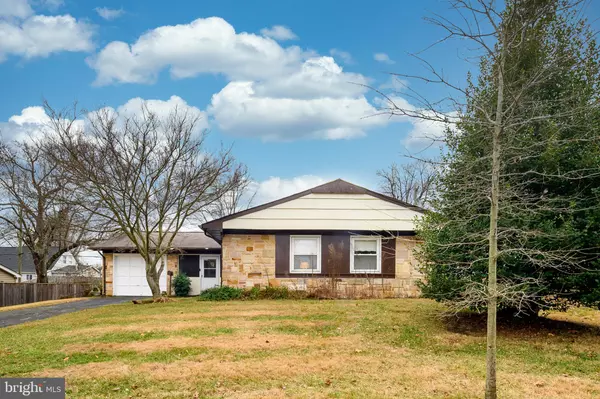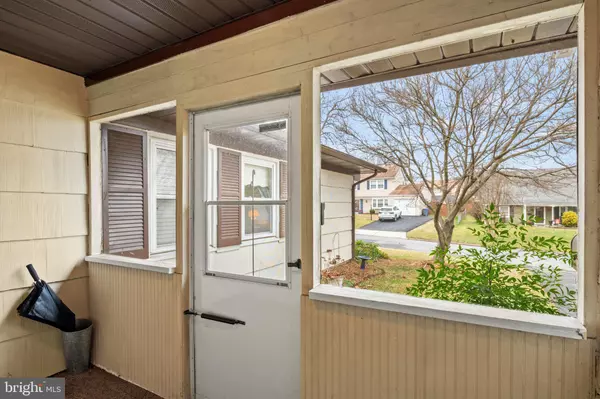2723 KEYSTONE LN Bowie, MD 20715
3 Beds
2 Baths
1,763 SqFt
UPDATED:
01/05/2025 11:00 AM
Key Details
Property Type Single Family Home
Sub Type Detached
Listing Status Pending
Purchase Type For Sale
Square Footage 1,763 sqft
Price per Sqft $231
Subdivision Kenilworth
MLS Listing ID MDPG2136328
Style Ranch/Rambler
Bedrooms 3
Full Baths 2
HOA Y/N N
Abv Grd Liv Area 1,763
Originating Board BRIGHT
Year Built 1963
Annual Tax Amount $6,328
Tax Year 2024
Lot Size 9,240 Sqft
Acres 0.21
Property Description
Location
State MD
County Prince Georges
Zoning RSF65
Rooms
Main Level Bedrooms 3
Interior
Interior Features Attic, Bathroom - Soaking Tub, Bathroom - Stall Shower, Bathroom - Tub Shower, Breakfast Area, Carpet, Combination Dining/Living, Dining Area, Entry Level Bedroom, Family Room Off Kitchen, Floor Plan - Traditional, Kitchen - Eat-In, Kitchen - Table Space, Primary Bath(s)
Hot Water Natural Gas
Heating Forced Air
Cooling Central A/C
Flooring Carpet
Equipment Dishwasher, Disposal, Dryer, Exhaust Fan, Oven - Single, Oven/Range - Electric, Range Hood, Refrigerator, Washer
Fireplace N
Window Features Double Hung
Appliance Dishwasher, Disposal, Dryer, Exhaust Fan, Oven - Single, Oven/Range - Electric, Range Hood, Refrigerator, Washer
Heat Source Natural Gas
Exterior
Parking Features Garage - Front Entry, Additional Storage Area, Inside Access
Garage Spaces 1.0
Fence Chain Link
Utilities Available Electric Available, Natural Gas Available
Water Access N
Roof Type Asbestos Shingle
Accessibility Level Entry - Main, Other
Attached Garage 1
Total Parking Spaces 1
Garage Y
Building
Story 1
Foundation Slab
Sewer Public Sewer
Water Public
Architectural Style Ranch/Rambler
Level or Stories 1
Additional Building Above Grade, Below Grade
Structure Type Dry Wall
New Construction N
Schools
Middle Schools Benjamin Tasker
High Schools Bowie
School District Prince George'S County Public Schools
Others
Senior Community No
Tax ID 17070664938
Ownership Fee Simple
SqFt Source Assessor
Horse Property N
Special Listing Condition Standard

GET MORE INFORMATION





