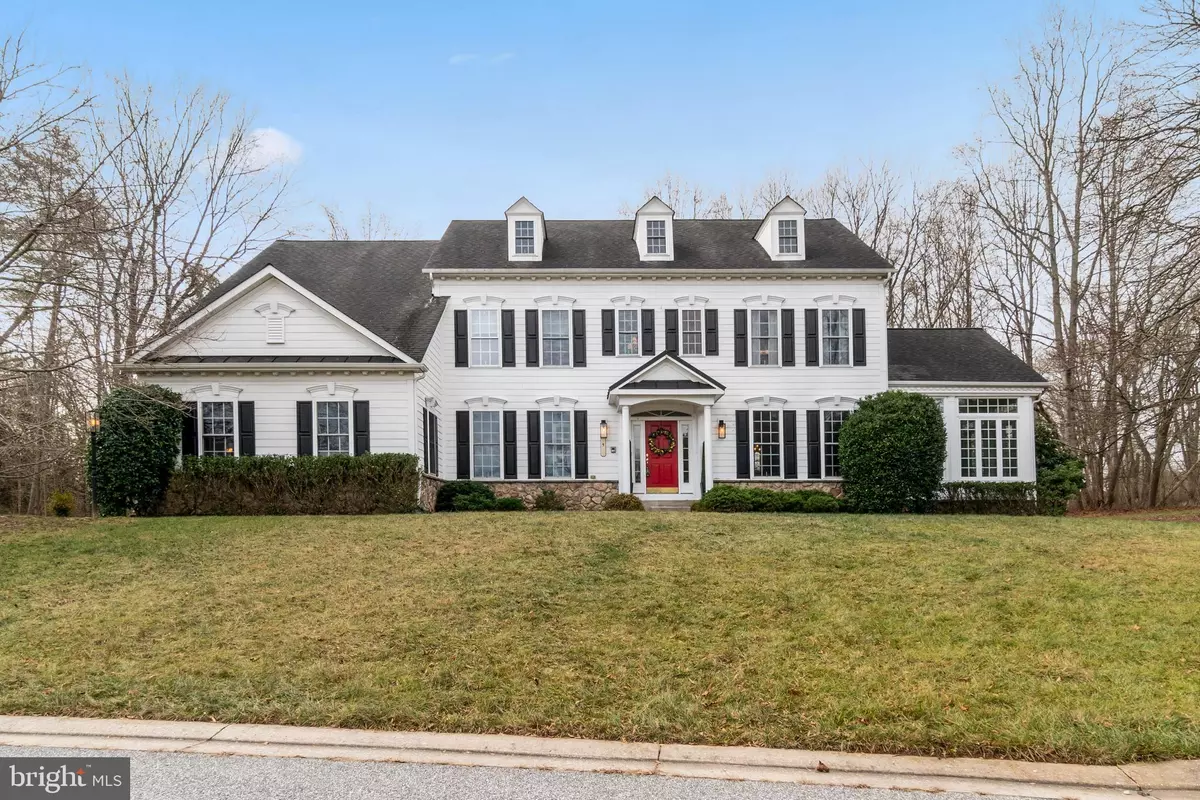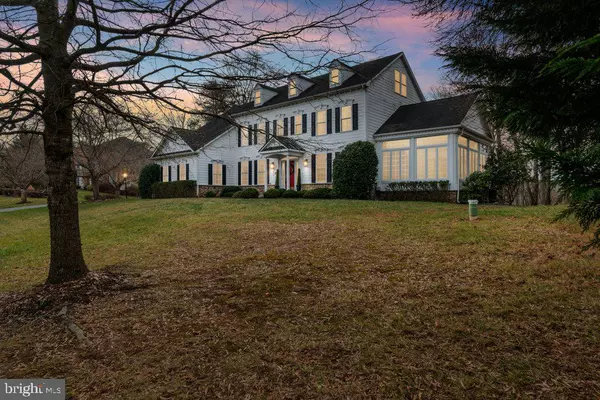5 LITTLE FALLS CT Parkton, MD 21120
6 Beds
6 Baths
5,478 SqFt
OPEN HOUSE
Sun Jan 19, 12:00pm - 2:00pm
UPDATED:
01/17/2025 03:29 PM
Key Details
Property Type Single Family Home
Sub Type Detached
Listing Status Active
Purchase Type For Sale
Square Footage 5,478 sqft
Price per Sqft $209
Subdivision Little Falls
MLS Listing ID MDBC2114992
Style Colonial
Bedrooms 6
Full Baths 5
Half Baths 1
HOA Fees $45/mo
HOA Y/N Y
Abv Grd Liv Area 3,978
Originating Board BRIGHT
Year Built 2006
Annual Tax Amount $9,311
Tax Year 2024
Lot Size 1.000 Acres
Acres 1.0
Property Description
Location
State MD
County Baltimore
Zoning R
Rooms
Other Rooms Living Room, Dining Room, Primary Bedroom, Sitting Room, Bedroom 2, Bedroom 3, Bedroom 4, Bedroom 5, Kitchen, Game Room, Family Room, Foyer, Breakfast Room, Exercise Room, Laundry, Mud Room, Office, Recreation Room, Bedroom 6, Bonus Room, Conservatory Room, Hobby Room, Primary Bathroom, Full Bath, Half Bath
Basement Daylight, Partial, Full, Fully Finished, Heated, Improved, Interior Access, Outside Entrance, Rear Entrance, Walkout Stairs, Windows
Interior
Interior Features Bar, Bathroom - Soaking Tub, Bathroom - Walk-In Shower, Bathroom - Tub Shower, Bathroom - Stall Shower, Breakfast Area, Carpet, Ceiling Fan(s), Chair Railings, Crown Moldings, Dining Area, Family Room Off Kitchen, Floor Plan - Open, Formal/Separate Dining Room, Kitchen - Eat-In, Kitchen - Gourmet, Kitchen - Island, Kitchen - Table Space, Pantry, Primary Bath(s), Recessed Lighting, Upgraded Countertops, Walk-in Closet(s), Wood Floors
Hot Water Propane, 60+ Gallon Tank
Heating Forced Air, Heat Pump(s)
Cooling Ceiling Fan(s), Central A/C, Zoned
Flooring Ceramic Tile, Hardwood, Carpet, Luxury Vinyl Plank
Fireplaces Number 3
Fireplaces Type Marble, Mantel(s), Gas/Propane, Corner, Stone
Equipment Cooktop, Built-In Microwave, Dishwasher, Disposal, Dryer, Oven - Double, Oven - Wall, Oven/Range - Electric, Refrigerator, Stainless Steel Appliances, Washer, Water Heater
Fireplace Y
Window Features Casement,Double Hung,Double Pane,Palladian,Transom,Vinyl Clad
Appliance Cooktop, Built-In Microwave, Dishwasher, Disposal, Dryer, Oven - Double, Oven - Wall, Oven/Range - Electric, Refrigerator, Stainless Steel Appliances, Washer, Water Heater
Heat Source Propane - Owned
Laundry Has Laundry, Lower Floor, Dryer In Unit, Washer In Unit
Exterior
Exterior Feature Deck(s), Porch(es)
Parking Features Garage Door Opener, Garage - Side Entry, Additional Storage Area, Oversized, Inside Access
Garage Spaces 11.0
Water Access N
View Garden/Lawn, Trees/Woods
Roof Type Architectural Shingle
Accessibility None
Porch Deck(s), Porch(es)
Attached Garage 3
Total Parking Spaces 11
Garage Y
Building
Lot Description Cul-de-sac, Backs to Trees, Landscaping
Story 4
Foundation Brick/Mortar
Sewer Septic Exists
Water Well
Architectural Style Colonial
Level or Stories 4
Additional Building Above Grade, Below Grade
Structure Type 9'+ Ceilings,Vaulted Ceilings,Tray Ceilings,Wood Walls,Cathedral Ceilings
New Construction N
Schools
School District Baltimore County Public Schools
Others
Senior Community No
Tax ID 04072400008881
Ownership Fee Simple
SqFt Source Estimated
Security Features Exterior Cameras,Smoke Detector
Special Listing Condition Standard

GET MORE INFORMATION





