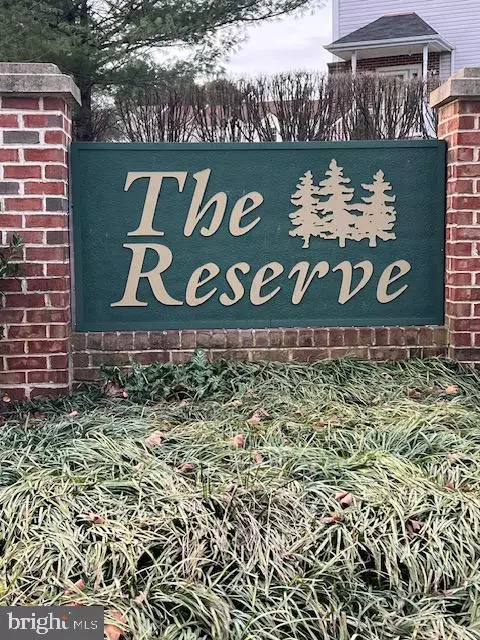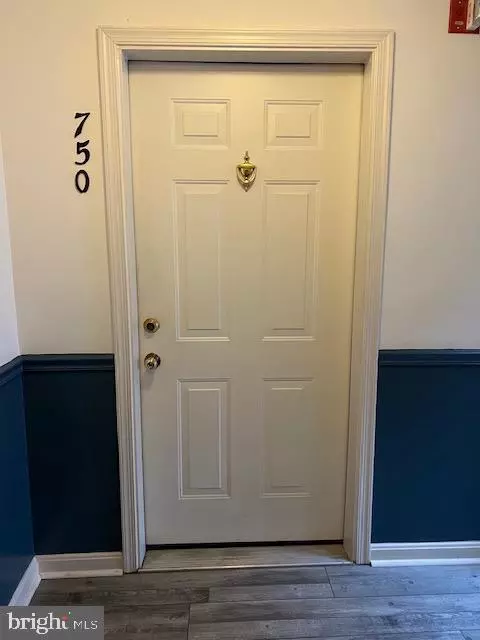750 KENNINGTON RD #750 Reisterstown, MD 21136
2 Beds
2 Baths
1,067 SqFt
UPDATED:
01/10/2025 04:07 AM
Key Details
Property Type Condo
Sub Type Condo/Co-op
Listing Status Active
Purchase Type For Sale
Square Footage 1,067 sqft
Price per Sqft $201
Subdivision Timbergrove
MLS Listing ID MDBC2115450
Style Traditional
Bedrooms 2
Full Baths 2
Condo Fees $281/mo
HOA Fees $41/mo
HOA Y/N Y
Abv Grd Liv Area 1,067
Originating Board BRIGHT
Year Built 1995
Annual Tax Amount $1,515
Tax Year 2024
Property Description
Location
State MD
County Baltimore
Zoning R
Rooms
Other Rooms Living Room, Dining Room, Primary Bedroom, Bedroom 2, Kitchen, Foyer, Bathroom 2, Primary Bathroom
Main Level Bedrooms 2
Interior
Interior Features Bathroom - Stall Shower, Bathroom - Tub Shower, Primary Bath(s), Sprinkler System, Walk-in Closet(s)
Hot Water Natural Gas
Heating Forced Air
Cooling Central A/C
Flooring Carpet, Laminated, Vinyl
Equipment Dishwasher, Disposal, Dryer, Washer, Refrigerator, Oven/Range - Gas, Water Heater, Microwave
Fireplace N
Window Features Screens
Appliance Dishwasher, Disposal, Dryer, Washer, Refrigerator, Oven/Range - Gas, Water Heater, Microwave
Heat Source Natural Gas
Laundry Washer In Unit, Dryer In Unit
Exterior
Amenities Available Swimming Pool, Party Room
Water Access N
View Trees/Woods
Accessibility None
Garage N
Building
Story 1
Unit Features Garden 1 - 4 Floors
Sewer Public Sewer
Water Public
Architectural Style Traditional
Level or Stories 1
Additional Building Above Grade, Below Grade
New Construction N
Schools
School District Baltimore County Public Schools
Others
Pets Allowed Y
HOA Fee Include Common Area Maintenance,Ext Bldg Maint,Insurance,Lawn Care Front,Lawn Care Rear,Management,Pest Control,Reserve Funds,Snow Removal
Senior Community No
Tax ID 04042200024442
Ownership Condominium
Security Features Main Entrance Lock,Smoke Detector,Sprinkler System - Indoor
Special Listing Condition Standard
Pets Allowed Dogs OK, Cats OK

GET MORE INFORMATION





