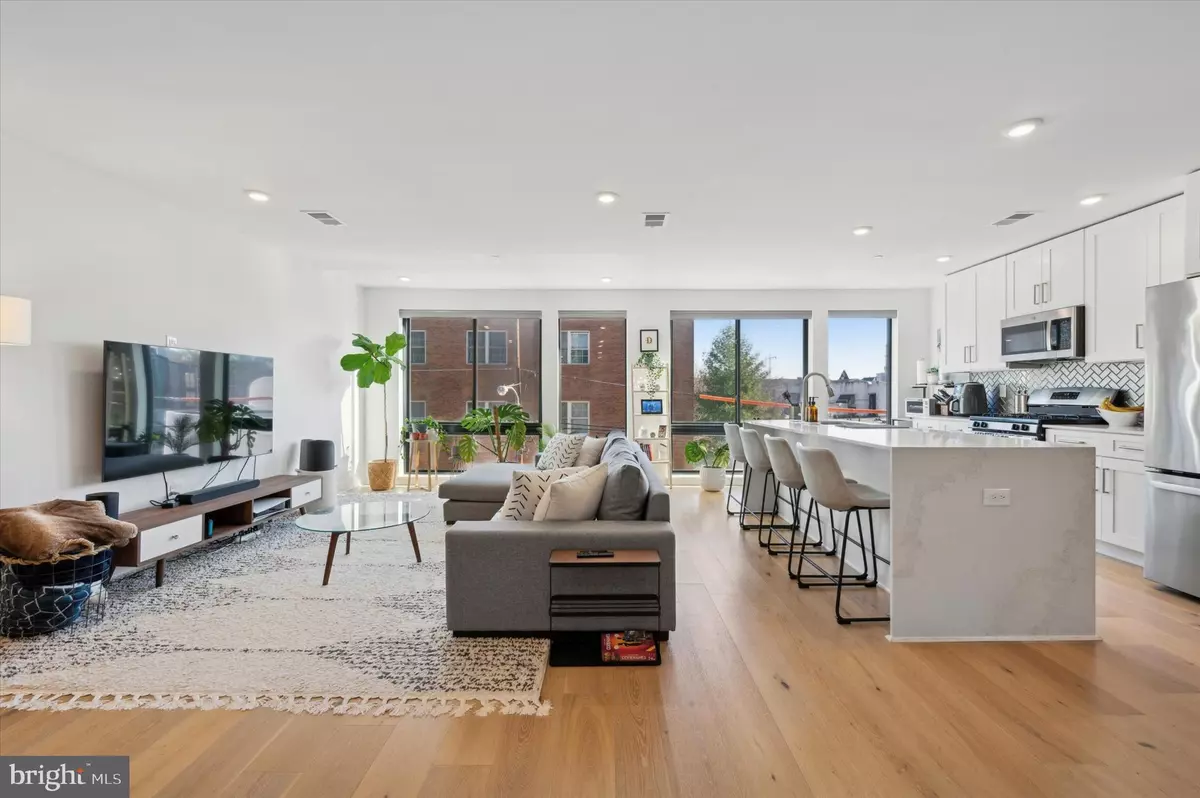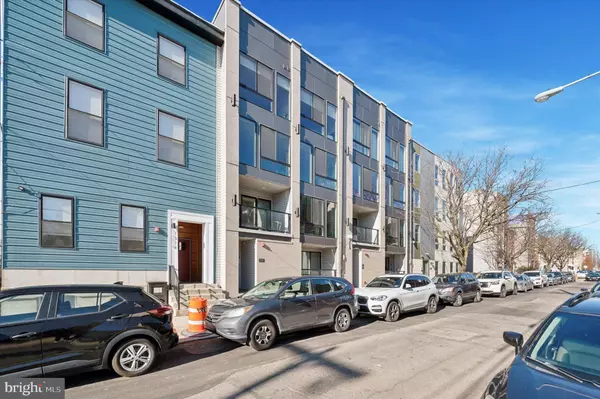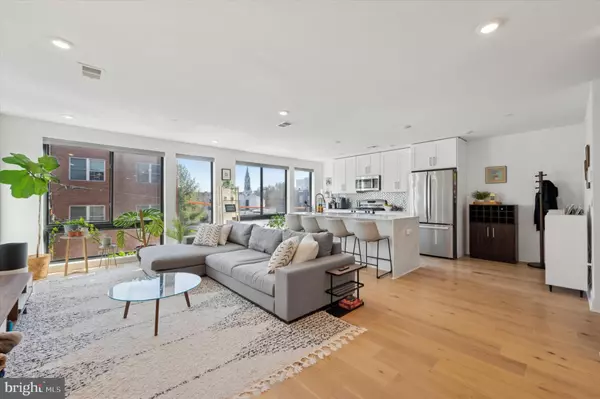1316 N FRANKLIN ST #4 Philadelphia, PA 19122
2 Beds
3 Baths
1,800 SqFt
UPDATED:
01/03/2025 03:38 PM
Key Details
Property Type Condo
Sub Type Condo/Co-op
Listing Status Active
Purchase Type For Rent
Square Footage 1,800 sqft
Subdivision South Kensington
MLS Listing ID PAPH2430640
Style Other
Bedrooms 2
Full Baths 2
Half Baths 1
Condo Fees $175/mo
HOA Y/N N
Abv Grd Liv Area 1,800
Originating Board BRIGHT
Year Built 2021
Property Description
Location
State PA
County Philadelphia
Area 19122 (19122)
Zoning RM-1
Interior
Interior Features Floor Plan - Open, Intercom, Kitchen - Island, Kitchen - Gourmet, Primary Bath(s), Recessed Lighting, Upgraded Countertops, Walk-in Closet(s), Wood Floors
Hot Water Electric
Heating Forced Air
Cooling Central A/C
Flooring Hardwood
Inclusions Washer, Dryer
Equipment Dishwasher, Disposal, Intercom, Microwave, Oven/Range - Gas, Refrigerator, Stainless Steel Appliances, Stove, Water Heater
Fireplace N
Appliance Dishwasher, Disposal, Intercom, Microwave, Oven/Range - Gas, Refrigerator, Stainless Steel Appliances, Stove, Water Heater
Heat Source Natural Gas
Laundry Dryer In Unit, Washer In Unit
Exterior
Garage Spaces 1.0
Amenities Available None
Water Access N
Accessibility None
Total Parking Spaces 1
Garage N
Building
Story 2
Unit Features Garden 1 - 4 Floors
Sewer Public Sewer
Water Public
Architectural Style Other
Level or Stories 2
Additional Building Above Grade
New Construction N
Schools
School District The School District Of Philadelphia
Others
Pets Allowed Y
HOA Fee Include Water
Senior Community No
Tax ID NO TAX RECORD
Ownership Other
Pets Allowed Case by Case Basis

GET MORE INFORMATION





